“Contact Craig Frost on 0413 018 033”
Frost Real Estate welcomes you to consider this property and its outstanding features;
2 ACRES OF PRIVACY AND SERENITY
Escape the hustle and bustle and arrive home to this lifestyle haven, where privacy and serenity go hand in hand.
Located amongst Yarrambat's finest homes and positioned on a bitumen road, is this owner built (2001) four or five bedroom, story book home.
This expansive property offers both function and comfort suitable for the hobby farmer, growing family, entertainer or tradesperson.
The well thought out floorplan will suit a range of lifestyles and is flexible in many areas to accommodate changing needs.
The exceptional craftsmanship and quality build of this home is evident throughout.
A large family, casual dining and expansive kitchen provides the focus of the house forming an open plan zone perfect for large social events.
Friends and family will enjoy the distant views and sunsets through the endless double glazed floor to ceiling windows and doors.
The main living zone leads out to a covered timber deck and overlooks a georgian courtyard with water fountain and arbour.
The lovely well-appointed timber kitchen incorporates a clever layout, quality stainless steel appliances and splashback, ample storage, stone bench tops, appliance cupboard and large fridge space.
Adding to the family living space is a second living area that could be considered ideal as a media hub, quiet retreat or play space for children.
The home office is complete with built-in bookshelf and built in wardrobe, suitable also as children's play space or fifth bedroom.
The second level is dedicated to a parent's wing and includes main bedroom, separate parent's retreat, walk in robe, ensuite and balcony with exceptional views.
Alternatively, the upper level could serve as an independent living space or grand living / entertaining zone with bathroom.
Three bedrooms are located on the lower level and share a luxurious family bathroom, complete with bidet and full-length bath.
The fourth bedroom or guest bedroom is generous in size and has its own access to the family bathroom, along with external access to the timber deck.
Additionally, the generous double bench laundry, large linen closet, understairs storage and separate third toilet all add to the functionality of this home.
Additional Features;
Combustion wood heater and split system heating/cooling.
Double car garage with a gravel base and oversized single carport.
Double car garage with a concrete base and oversized single carport.
Peaceful surrounds and tendered landscaped gardens.
9000 litre water tank.
External blinds to the covered verandah.
Ducted vaccuum.
Eco-Friendly Home;
A home specifically designed and aligned to have a northerly aspect, good cross ventilation and passive solar heating in winter.
A Low Allergy Home;
Hardwood (vic ash) floors run throughout most of the home and tiles to the ensuite, bathroom, toilet and laundry.
Eco style paint - acrylic paint (GECA - Good Environmental Choice Australia Certified).
A note to buyers...
We base our price ranges on comparable sales within the area and current market conditions. We do not over quote property to vendors or underquote property to buyers. We recognise that the final sale price will ultimately be influenced by competition within the market and that the advertised selling range is not a ceiling to the price buyers may be willing to pay to secure the purchase of the property.
Frost Real Estate is pleased to be able to offer our buyers complete dedication to your discrete purchasing experience. Every interested buyer is invited to put their best offer forward for the property with the knowledge that offers will not be disclosed between buyers.
At the heart of Frost Real Estate is a passion for helping people purchase and sell property. We hope that this information helps you with your property search.
Please contact Craig Frost on 0413 018 033 to arrange a private inspection.
While every effort has been made to provide the correct description of the property and identify the properties features, we advise you to conduct an inspection of the property for your own satisfaction.

Air Conditioning

Toilets: 3
Built-In Wardrobes, Close to Schools, Fireplace(s), Garden, Secure Parking, Polished Timber Floor
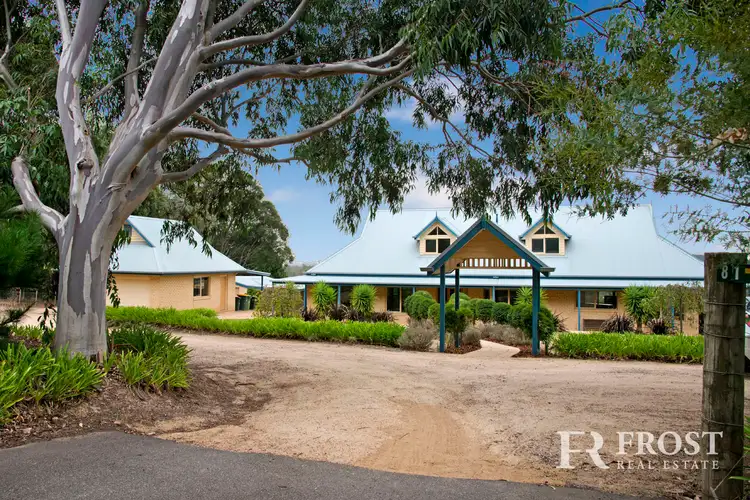
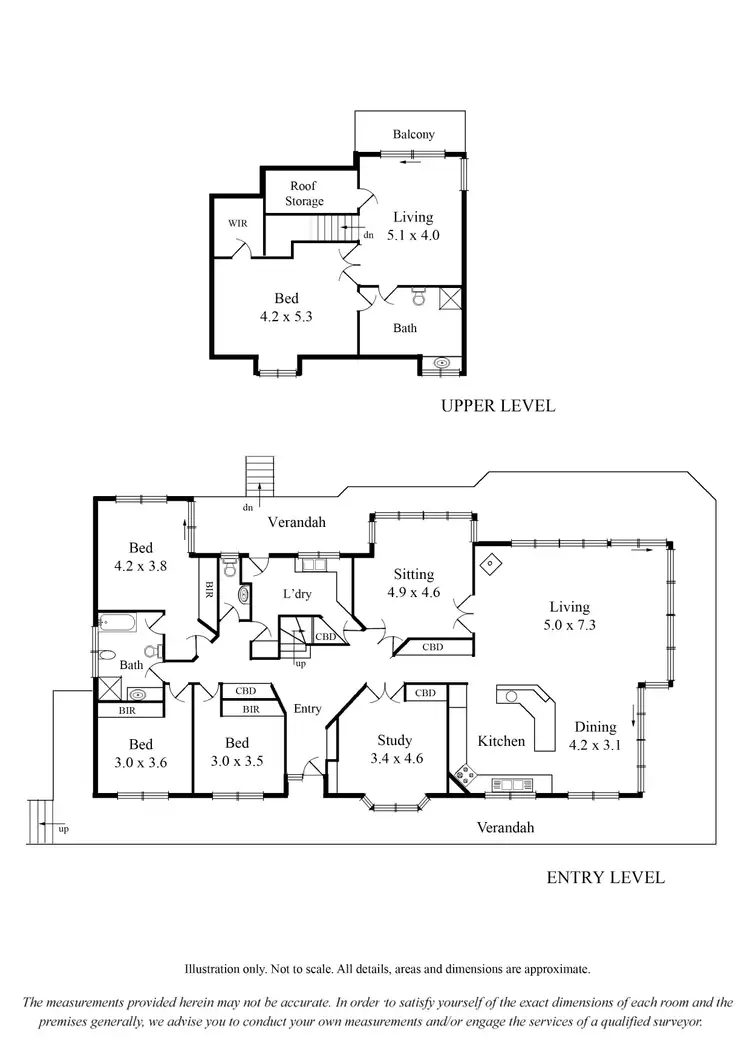
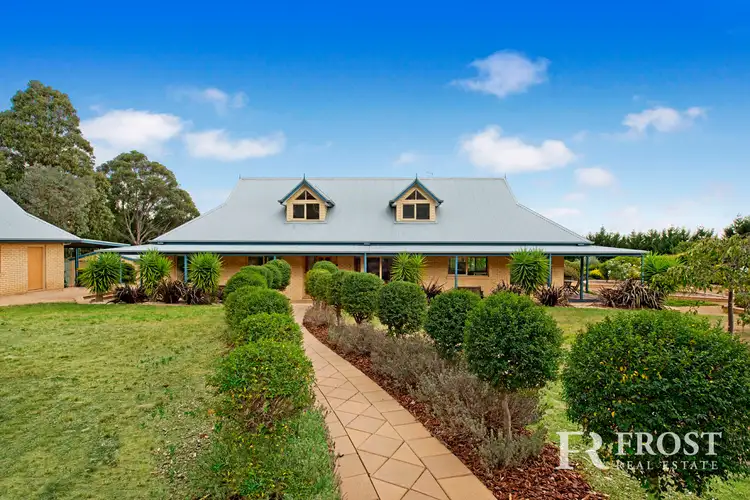
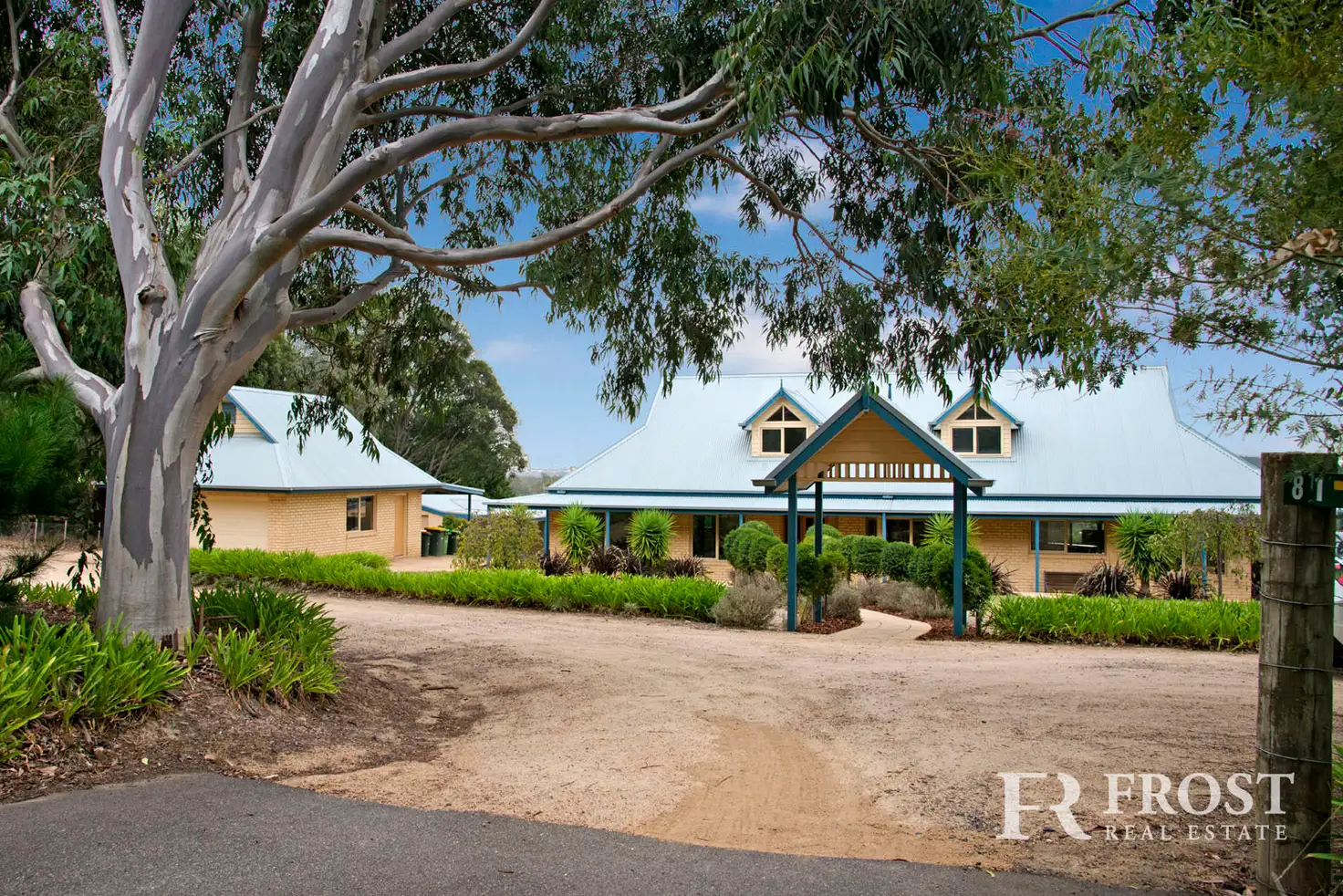


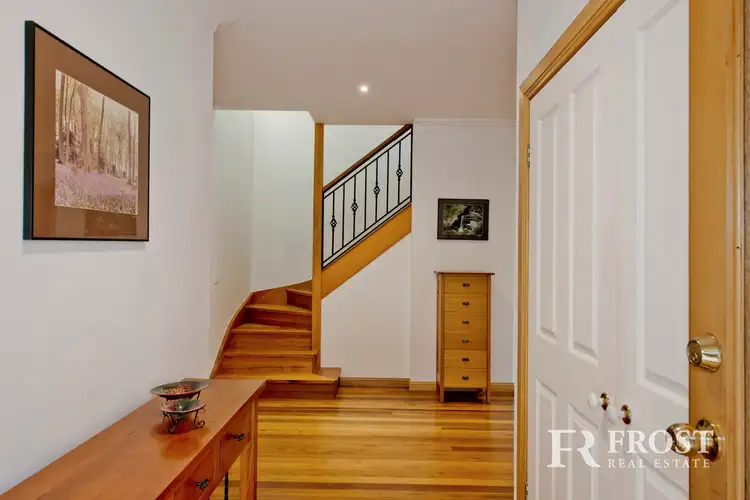
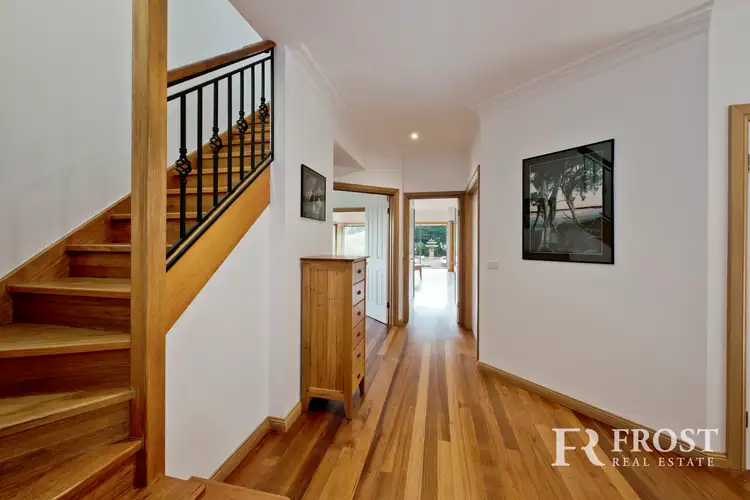
 View more
View more View more
View more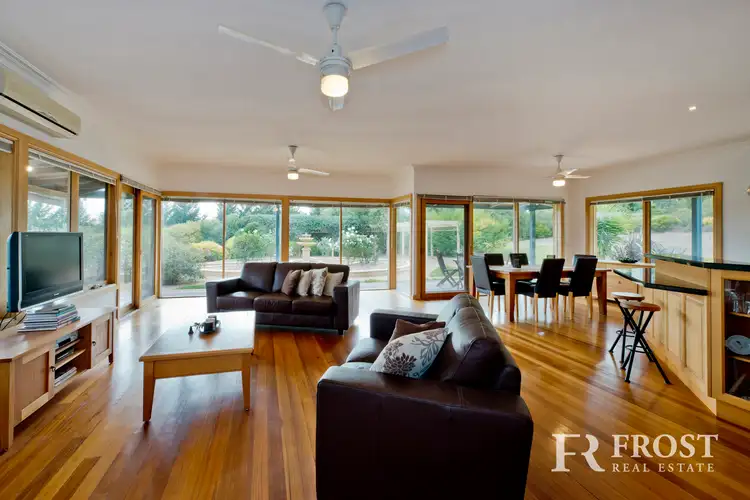 View more
View more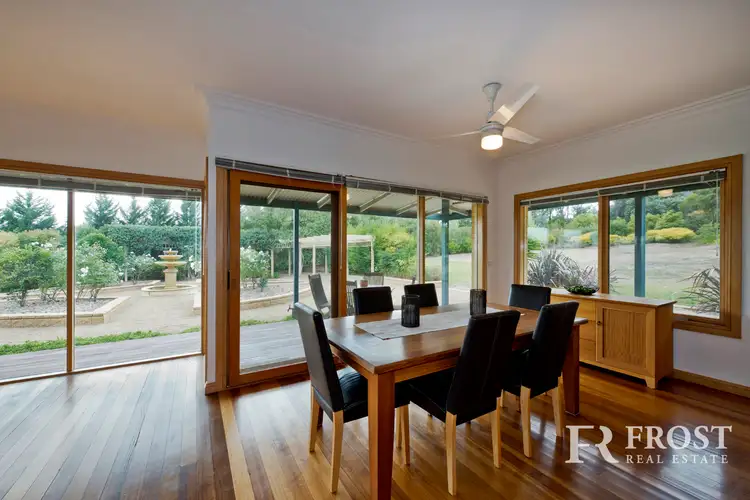 View more
View more
