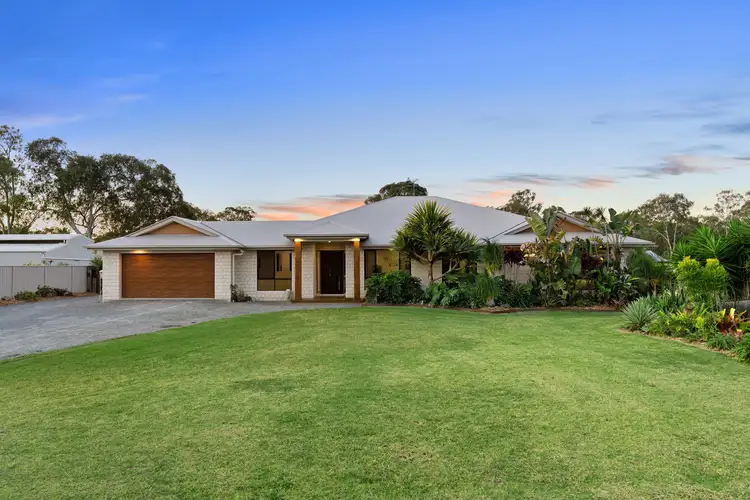Welcome to the epitome of luxury in a modern acreage home. This exquisite residence combines the best of contemporary design with the spaciousness and tranquillity of a sprawling estate. From the moment you step inside, you'll be greeted by the finest finishes, high-end amenities, and breathtaking details that define true luxury living. With expansive living spaces, high end appliances and meticulously crafted interiors, this home offers a seamless blend of comfort, style, and sophistication. Whether you're relaxing in the grand master suite, entertaining guests in the gourmet kitchen, or enjoying the outdoor entertainment area and lush landscaping, every aspect of this home has been thoughtfully designed to provide an unparalleled living experience.
Features:
- Embelton - Engineered Australian timber flooring - Spotted gum.
- Bosch appliances including induction cooktop, oven and dishwasher.
- 16kw, 7 zone ducted air-conditioning.
- Fans to all bedrooms and outdoor living
- Bluetooth speakers to outdoor living, kitchen, and billiard room
- 15x9 shed with 15x6 Awning (Awning height =3550mm) including 4x9 storage space, and mezzanine storage.
- Three phase power to shed and house.
Picture yourself on a spacious 3001m2 oasis, with manicured gardens, providing a vista of lush greenery. With side access to a 3-bay shed with mezzanine storage, providing ample off-street parking.
Step inside the main residence, and a sense of joy envelopes you. The interior has been meticulously designed to provide the perfect blend of comfort and style. Open the door to a world of possibilities in multiple living spaces. where every family member can find their own retreat.
5 Well-appointed bedrooms:
> The master bedroom is perfect for those who enjoy their own space, designed to be fit for the King and the Queen of the home, boasting carpet flooring, a colossal his and her's luxurious walk in robe with built in mirrored dressing table, ceiling fan, LED downlights, sliding windows with security screens and ensuite.
> Bedrooms 2, 3 & 4 enjoy carpet flooring, ceiling fans, LED downlights, built-in robes and sliding windows with security screens.
> Bedroom 5 – currently being used as a hair studio boasts built in shelving, large mirror, salon wash basin and separate external access from the front porch, ideal for a home business or a separate bedroom.
located on the entry of the home is the study/6th Bedroom featuring timber flooring, downlighting, built in robe/storage cupboard.
2.5 Bathrooms:
> The ensuite to the master features, shower, floating dual basin vanity with plenty of storage, large mirror, toilet, towel rail, floor to ceiling tiles, extractor fan, LED lighting, floor to ceiling window overlooking private garden.
> The main bathroom offers a shower and separate bath configuration, towel rails, single basin vanity with plenty of storage, vanity mirror, extractor fan, LED lighting, and toilet, overlooking private garden.
> Additional powder room located off billiard room, boasts basin, vanity with mirror and toilet.
The heart of the home, the open plan kitchen, stands as a testament to functionality and elegance. Thoughtfully positioned at the centre, it caters to the needs of your family and welcomes the culinary artist within you. Every detail, from top to bottom, has been carefully considered to meet the highest standards.
Features include
> Stainless-steel rangehood
> Stainless-steel & black glass oven
> 5 burner electric ceramic cooktop
> Dishwasher
> Stainless-steel double basin sink
> Walk in pantry with attic ladder connected to manhole
> Large plumbed in fridge cavity
> stone benchtops
> Island bench with waterfall edge
> Mirrored splash-back
> Prime position overlooking the dining, lounge room and outdoor entertainment area.
A multitude of living spaces:
> The open plan main living/dining areas flow effortlessly from the kitchen, Split system air-conditioning, downlighting, Timber flooring, built in sound system, multiple floor to ceiling windows and stacker doors opening to the expansive outdoor entertainment area.
> Billard room with Built in Bar, including sink, servery window, multiple under cupboards, wall mounted hard wood shelves, storage cupboard, built in sound system and a floating tv unit and stacker doors opening out to the expansive patio.
Car accommodation is something this home has in spades with the electric double garage featuring epoxy flooring, external access, and plenty of cupboard space.
The 15x9 shed featuring 3 x roller doors, 1 glass sliding door and additional space for further vehicles under the 15x6 awning. With additional 4x9 storage space, mezzanine storage all you toys will be taken care of with nothing left in the weather.
Located inside the garage, is the laundry and mudroom featuring washtub, overhead cupboards, stone bench top with more storage cupboards, handing rail, storage shelves for kids schoolbags, bike accessories etc, and an external door for easy access to outside to the hard wood clothes line.
This remarkable property offers the perfect blend of convenience and leisure for water enthusiasts. Nestled in a picturesque acreage location, with access to the Bruce highway in 2 minutes, the local boat ramp just a mere 8 minutes away and the local schools, shops and public transport being under 10 minutes away, it's an understatement in quoting this property is a complete lifestyle package. Embrace the opportunity to make this slice of paradise your own – where a beautiful home and expansive natural surroundings await.
School Catchment
> St Eugene College
> Burpengary Meadows State School
> Narangba Valley State High School
Amenities nearby:
> Burpengary East Hub Convenience Centre 1.8kms
> Burpengary Plaza 3.3kms
> Burpengary Regional Aquatic & Leisure Centre 4.2kms
> Public transport Burpengary station 5.4kms
> Burpengary Community Club 5.4kms
> Uhlmann Road Public Boat Ramp 7kms








 View more
View more View more
View more View more
View more View more
View more
