$845,000
4 Bed • 2 Bath • 3 Car • 600m²
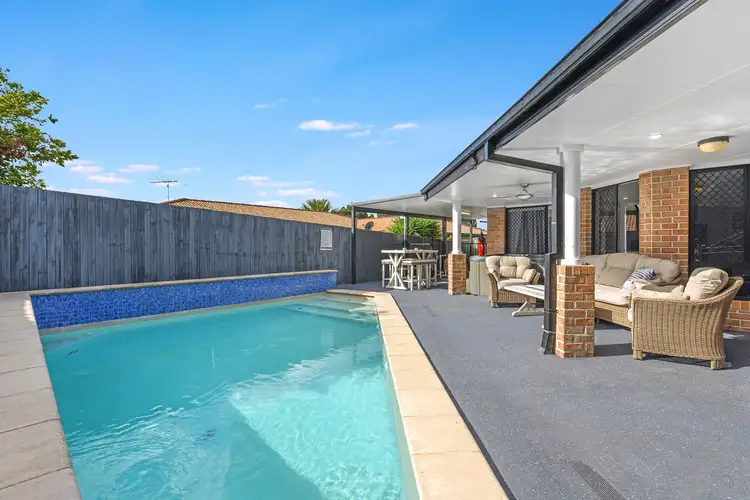

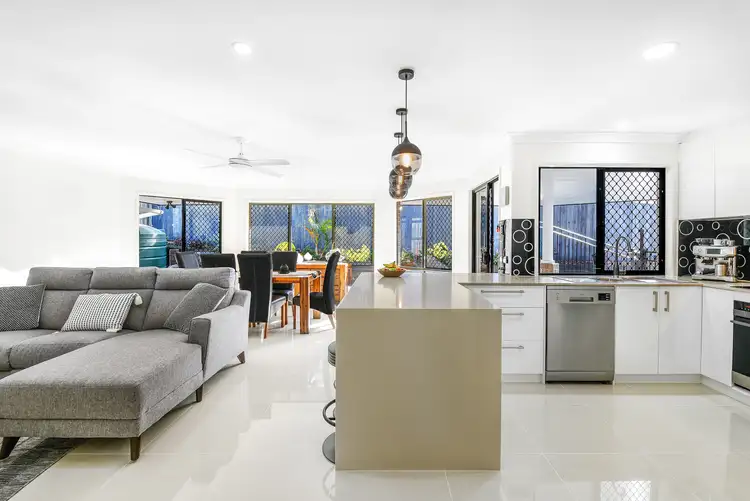
+24
Sold
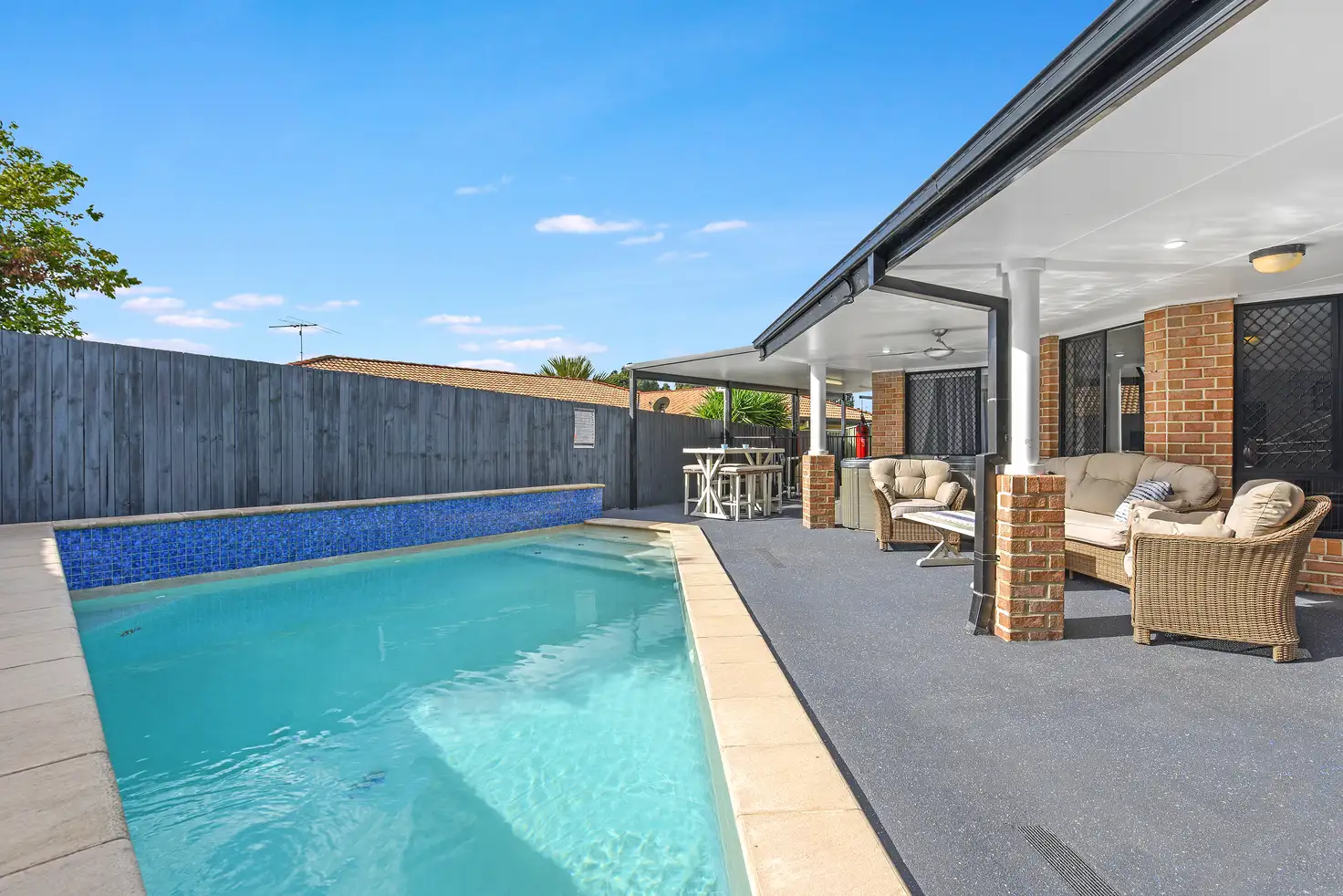


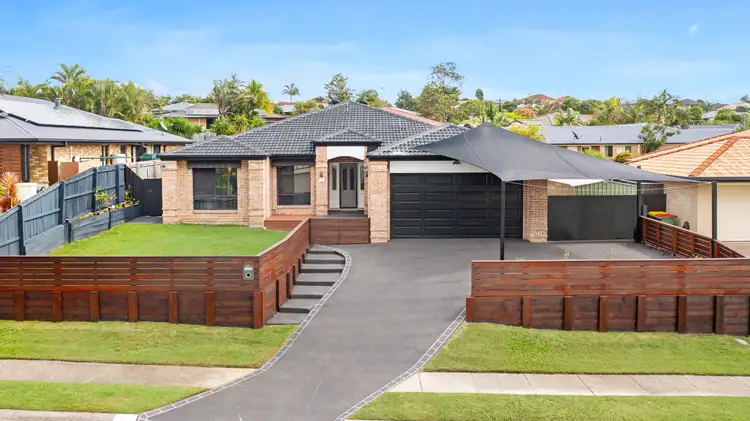
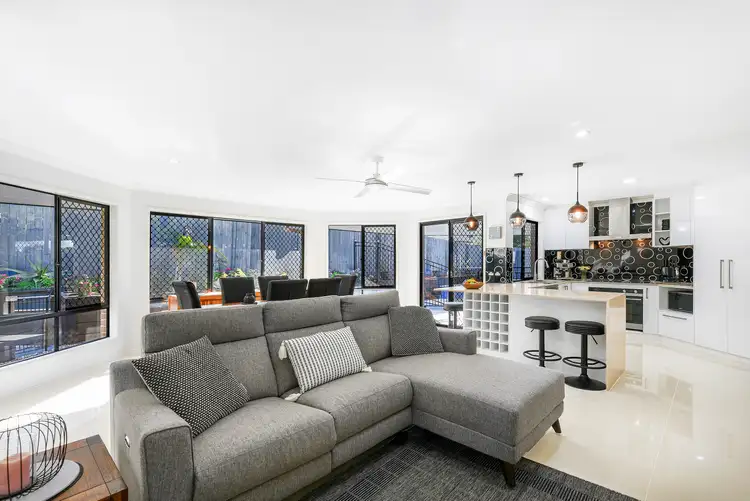
+22
Sold
81 Gawain Drive, Ormeau QLD 4208
Copy address
$845,000
- 4Bed
- 2Bath
- 3 Car
- 600m²
House Sold on Fri 3 Jun, 2022
What's around Gawain Drive
House description
“An Immaculate Home”
Property features
Other features
0Building details
Area: 328m²
Land details
Area: 600m²
Interactive media & resources
What's around Gawain Drive
 View more
View more View more
View more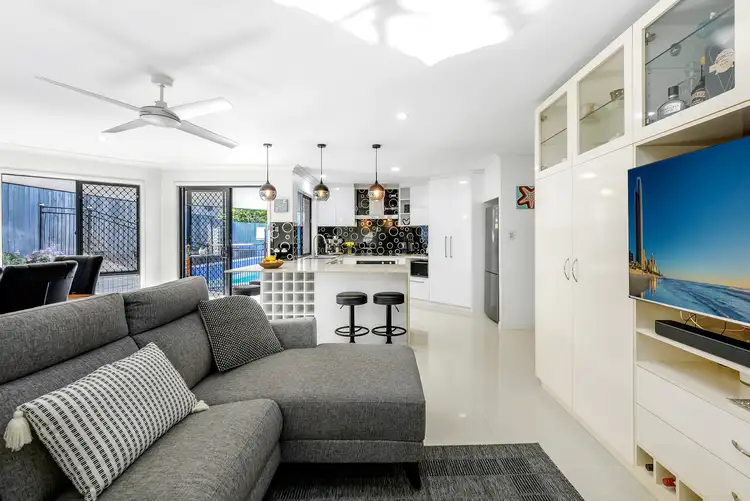 View more
View more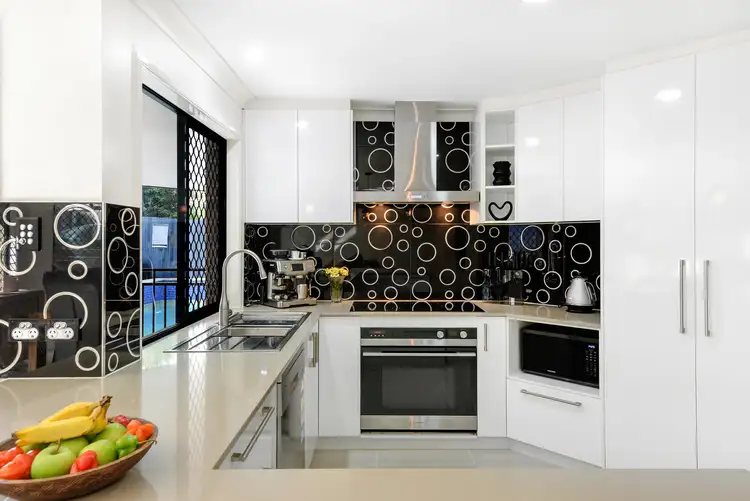 View more
View moreContact the real estate agent

Edward Smyth
Smyth Real Estate - Runaway Bay
0Not yet rated
Send an enquiry
This property has been sold
But you can still contact the agent81 Gawain Drive, Ormeau QLD 4208
Nearby schools in and around Ormeau, QLD
Top reviews by locals of Ormeau, QLD 4208
Discover what it's like to live in Ormeau before you inspect or move.
Discussions in Ormeau, QLD
Wondering what the latest hot topics are in Ormeau, Queensland?
Similar Houses for sale in Ormeau, QLD 4208
Properties for sale in nearby suburbs
Report Listing
