Perched on the doorstop of everything Mount Barker has to discover, 81 Hurling Drive delivers space, scope, and style in equal measure.
Solid C1992 construction radiates ingenuity, northern orientation to front guaranteeing abundant natural light across a floorplan optimised for maximum flow. Three generous bedrooms offer plenty of scope for custom configuration, while a family bathroom combines corner shower, bathtub, ultra-wide vanity, and separate WC to host every rush hour and evening ritual with ease.
An impressive kitchen combines Miele appliances, tiled splash back, and full-length pantry to create a worthy workspace for passionate home cooks and professional chefs alike, open plan positioning overlooking the expansive lounge and dining area ensuring easy entertaining or playtime supervision.
Sliding doors seamlessly unite indoors and out, connecting to a fully fenced rear yard that showcases the full scale of the 800sqm allotment. An abundant lawn ready for cartwheel practice and backyard cricket tournaments, with vast shed with mezzanine storage set for passion projects and storage of boats, caravans, or weekend vehicles simultaneously.
Alexander Reserve is a natural extension of your front yard, while a 20-minute walk or 5-minute drive delivers you to the centre of Mount Barker for a plethora of local businesses, sporting clubs, ovals, eateries, cafes, and big box shopping. Numerous educational options nearby, including Mount Barker South Primary School, Mount Barker High School, and numerous private schooling options, while it's only 5 minutes to the South-eastern Freeway, and 35 minutes to the Adelaide CBD.
The ideal base to make your mark on Mount Barker. You'll never look back.
More to Love:
• Secure single carport and additional off-street parking
• Secondary gravel drive with side gate access to rear yard
• Split system reverse cycle air conditioning to lounge
• Ceiling fans
• Separate laundry with exterior access
• Garden shed
• Built-in robes to main bedroom
Specifications:
CT / 6131/107
Council / Mount Barker
Zoning / N
Built / 1992
Land / 800m2 (approx)
Frontage / 20m
Council Rates / $2,350pa
Emergency Services Levy / $115.75pa
SA Water / $250pq
Estimated rental assessment / $500 - $550 per week / Written rental assessment can be provided upon request
Nearby Schools / Mount Barker South P.S, Mount Barker P.S, Echunga P.S, Nairne P.S, Oakbank School, Eastern Fleurieu Strathalbyn 7-12 Campus, Eastern Fleurieu R-12 School
Disclaimer: All information provided has been obtained from sources we believe to be accurate, however, we cannot guarantee the information is accurate and we accept no liability for any errors or omissions (including but not limited to a property's land size, floor plans and size, building age and condition). Interested parties should make their own enquiries and obtain their own legal and financial advice. Should this property be scheduled for auction, the Vendor's Statement may be inspected at any Harris Real Estate office for 3 consecutive business days immediately preceding the auction and at the auction for 30 minutes before it starts. RLA | 226409
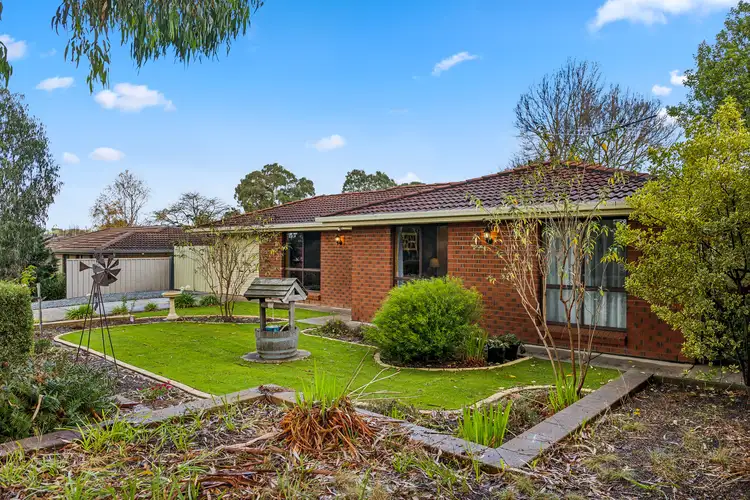
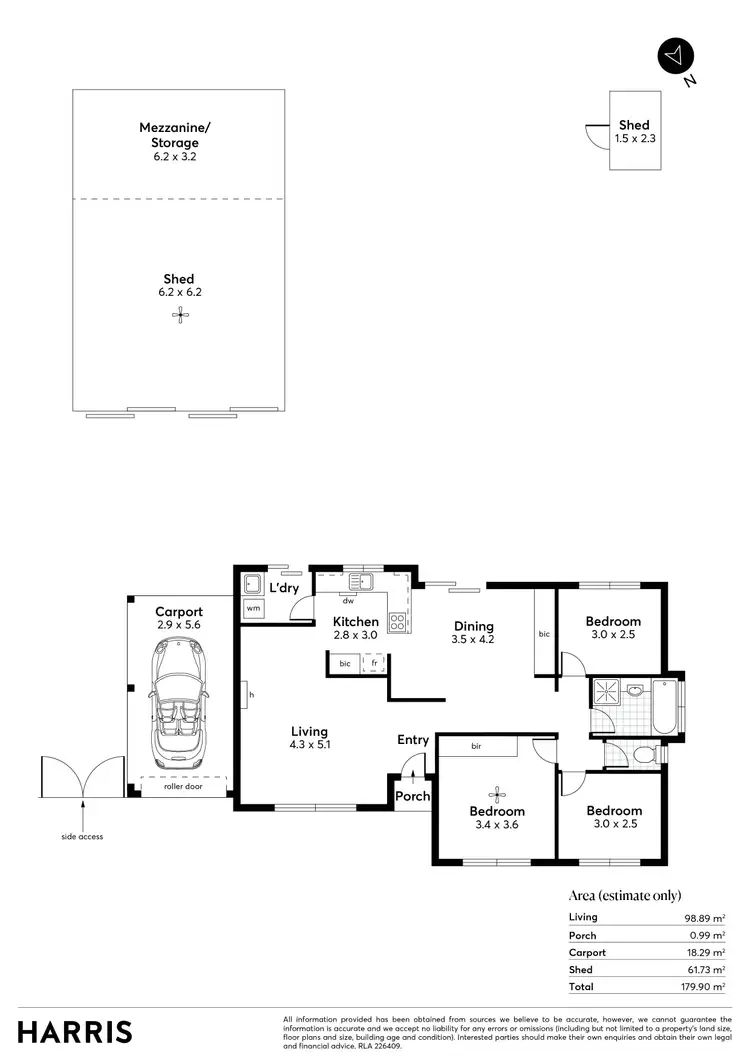
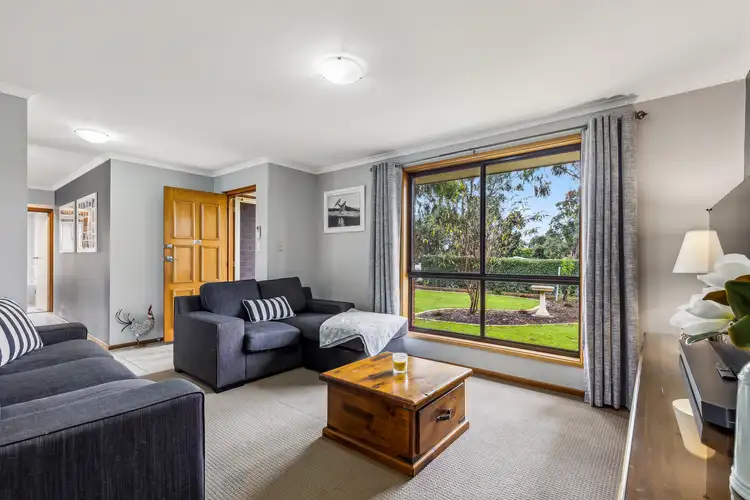
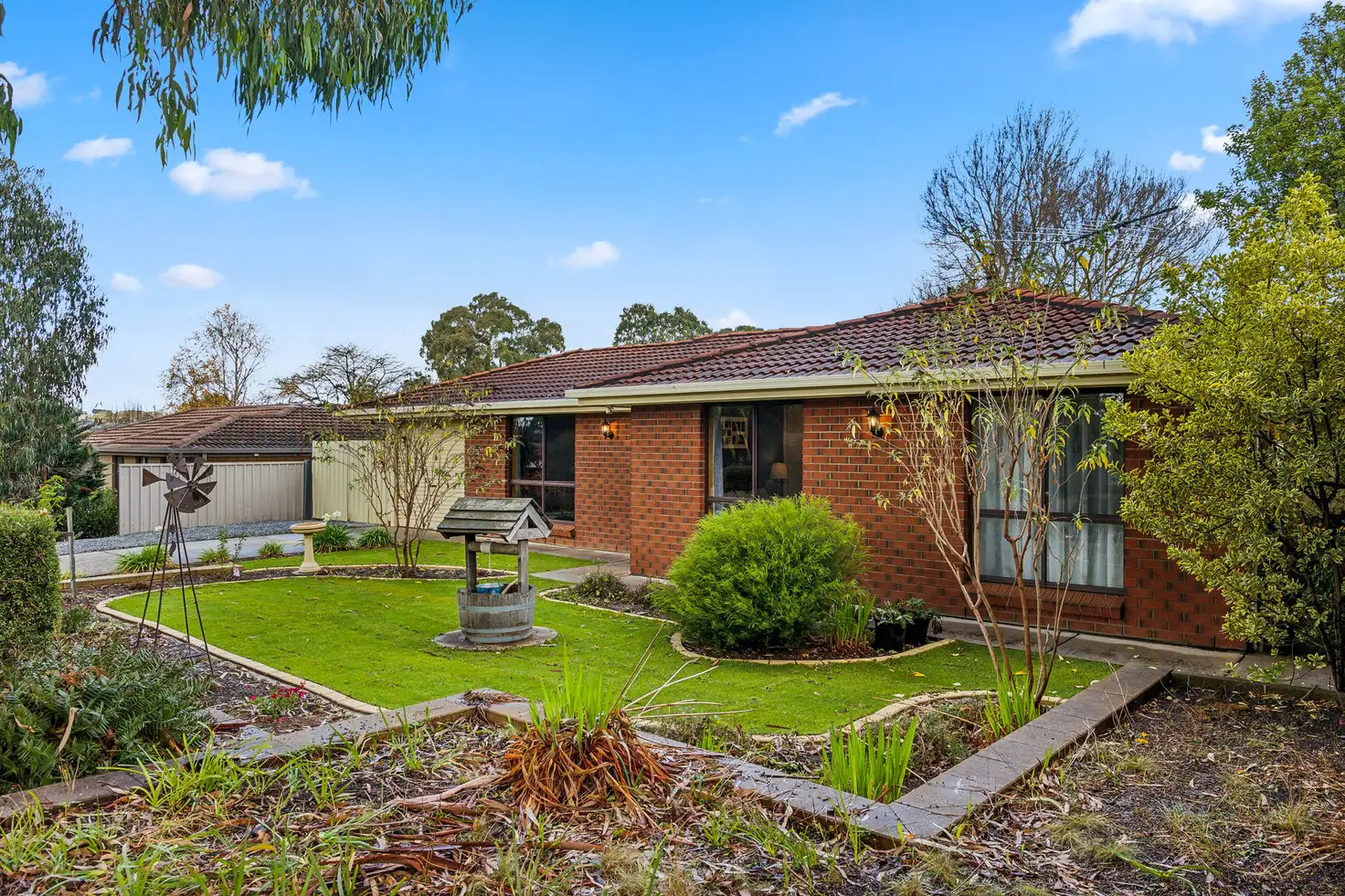


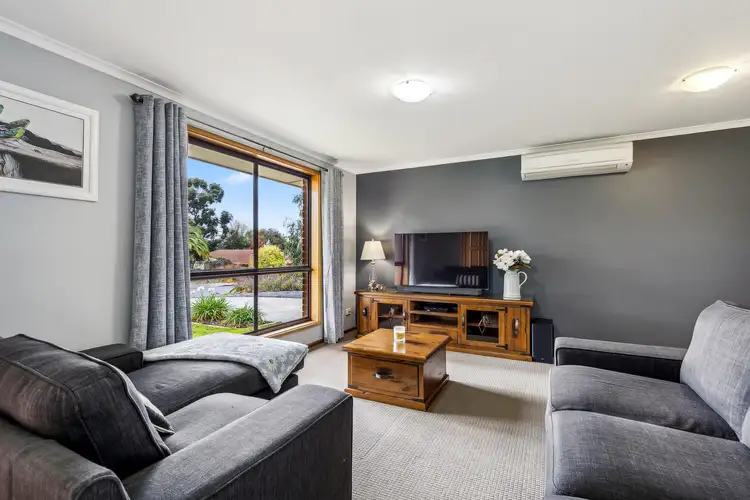
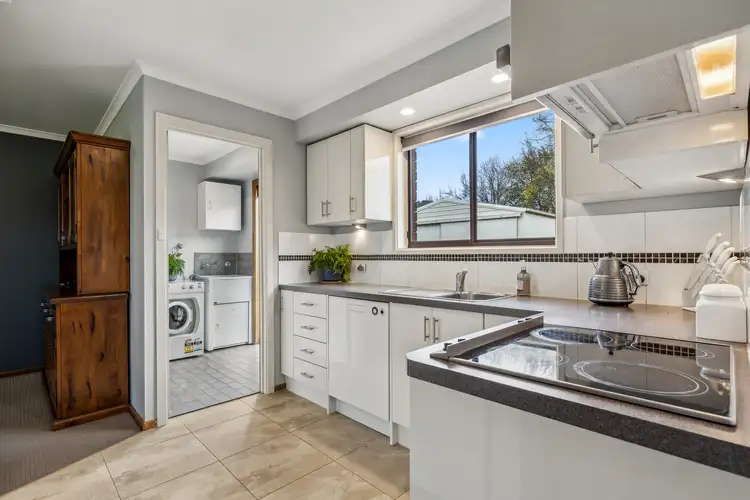
 View more
View more View more
View more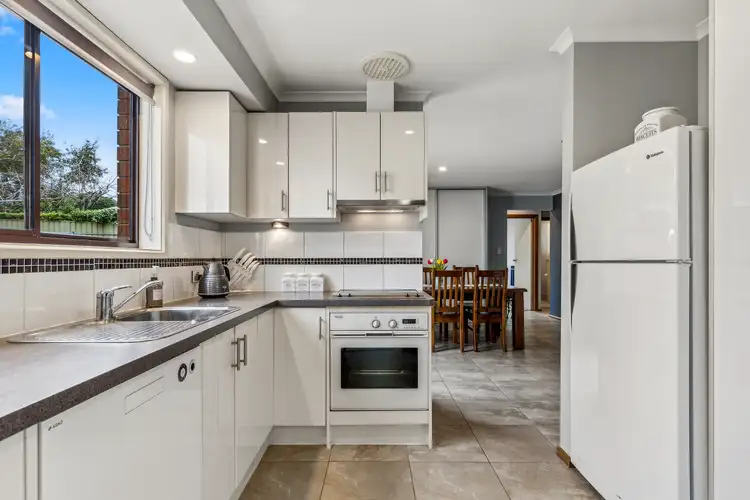 View more
View more View more
View more
