Settle into your lifestyle of comfort and practicality with this expansive family home, situated in the highly sought after suburb of Harrison.
Featuring two open-plan living areas and an additional rumpus room, the heart of your home provides a lively hub for daily gatherings, fostering a warm and welcoming atmosphere. With its bright semi-contemporary style, this home is ready for you and your family to furnish to your liking.
The street-facing living-dining area offers a perfect blend of relaxation and entertainment, ideal for both quiet evenings and hosting friends. The additional rumpus room, with its north-facing orientation, provides a versatile space for children to play or for more informal family time, seamlessly connecting indoor living with the generous outdoor area.
Outside, the extensive outdoor space is an oasis for both adults and children alike. Accessible from multiple rooms, it offers a seamless transition from indoor comfort to outdoor freedom. Here, you can enjoy leisurely afternoons, al fresco dining, or simply unwind while the children play in the safety of a well-designed yard. This home perfectly balances the need for private retreats and communal living, making it an ideal sanctuary for your family.
Features Overview:
- West facing
- Single level floorplan
- NBN connected with Fibre to the Premises (FTTP)
- Age: 16 years (built in 2008)
- EER (Energy Efficiency Rating): 5.0 Stars
- Located just moments to a host of local schools and the light rail station
Sizes (Approx.)
- Internal Living: 202.85 sqm
- Garage: 39.59 sqm
- Porch: 1.30 sqm
- Pergola: 15.00 sqm
- Total residence: 258.74 sqm
- Block: 540 sqm
Prices:
- Rates: $781 per quarter
- Land Tax (Investors only): $$1,317.17 per quarter
- Conservative rental estimate (unfurnished): $750-$780 per week
Inside:
- Formal living and dining room to the front of the home
- Large kitchen layout with ample storage, views over the backyard
- Open-plan family-meals space at heart of the home
- North-facing rumpus room from family area
- Generously sized bedrooms, Master with ensuite and walk in robe
- Main bathroom with separate bath and shower, additional w/c
- Laundry room with external access
- New paint and carpet throughout
Outside:
- Generous outdoor space accessible from rumpus, family and laundry rooms
- Covered pergola area, perfect for entertaining
- Ample grass space, perfect for the kids to enjoy
- Side access to the home
Construction Information:
- Flooring: Concrete slab on ground
- External Walls: Predominately brick veneer
- Roof Framing: Timber: Truss roof framing
- Roof Cladding: Concrete roof tiles
- Window Glazing: Single glazed windows
- Wall Insulation: Thermal insulation value approximately R-2.0
- Ceiling Insulation: Thermal insulation value approximately R-4.0 with reflective foil
Harrison is one of Gungahlin's most exceptional and desired suburbs. With easy access to Horsepark Drive and the Federal Highway - the GDE/Parkway and to the City from Northbourne Avenue. Local shops, cafes and restaurants including Woolworths, Thai Herb, Dove Cafe, Coffee Guru and the Meadows ice creamery are within 1 km. Harrison School along with Harrison Playing fields, Mother Teresa Catholic Primary, Harrison Early Childhood Centre and an array of local services all close by.
Inspections:
We are opening the home most Saturdays with mid-week inspections. If you would like an inspection outside of these times please email us at: [email protected].
Disclaimer: The material and information contained within this marketing is for general information purposes only. Stone Gungahlin does not accept responsibility and disclaims all liabilities regarding any errors or inaccuracies contained herein. You should not rely upon this material as a basis for making any formal decisions. We recommend all interested parties to make further enquiries.
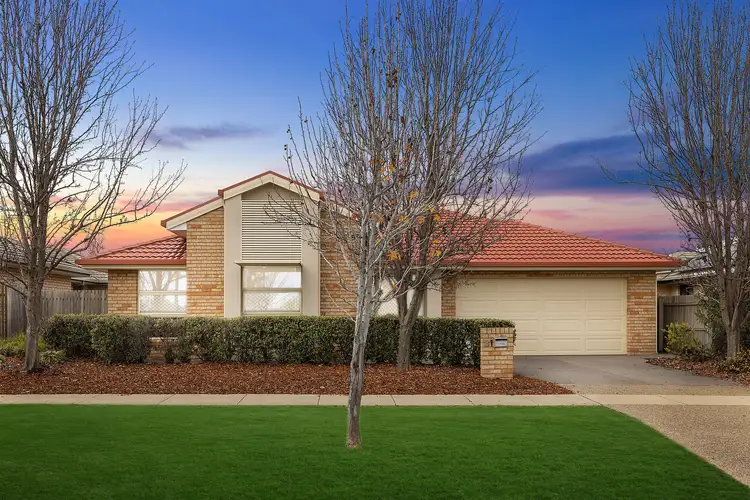
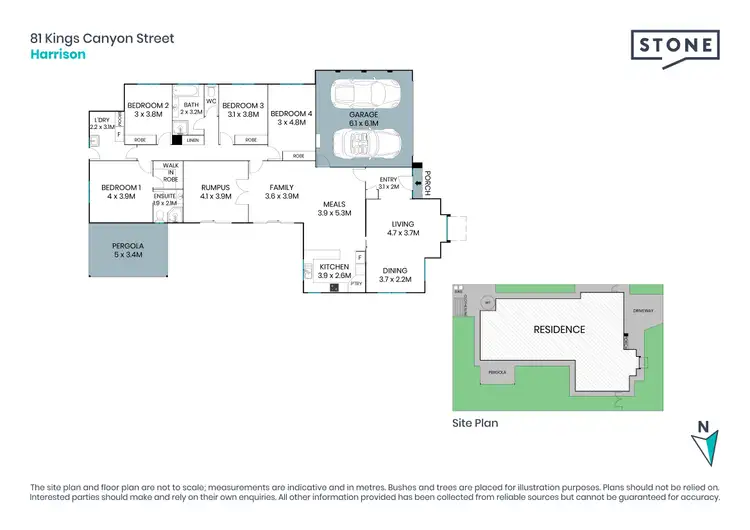
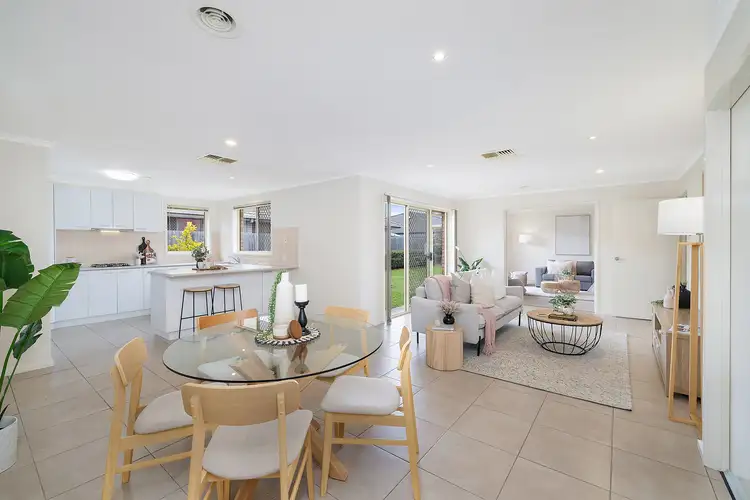
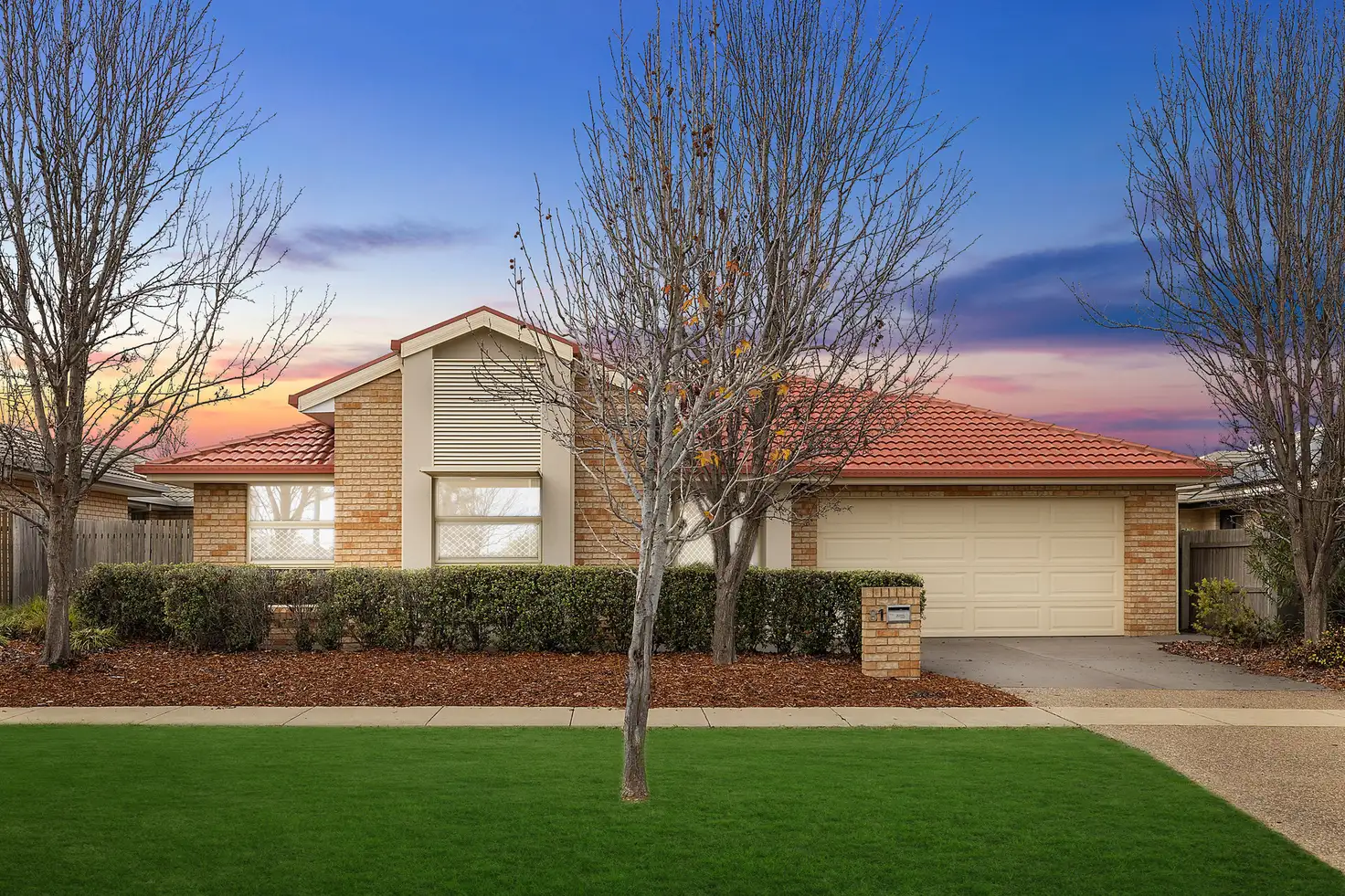


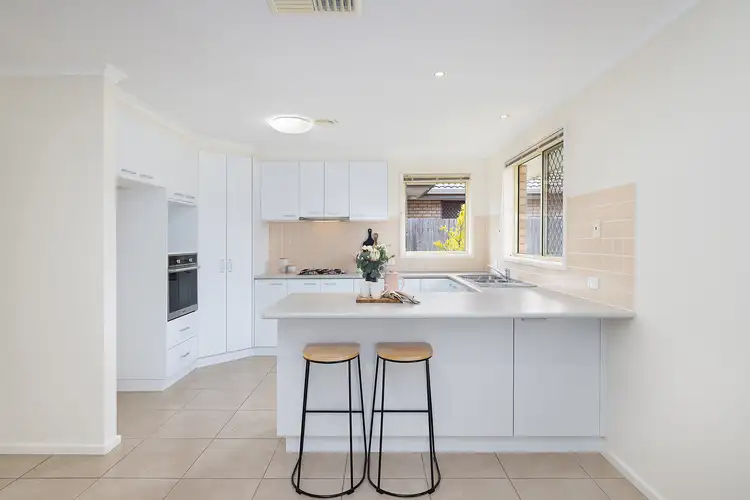
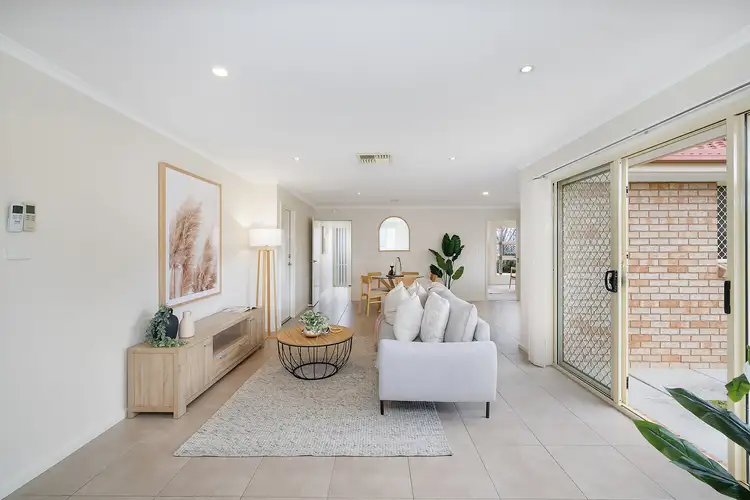
 View more
View more View more
View more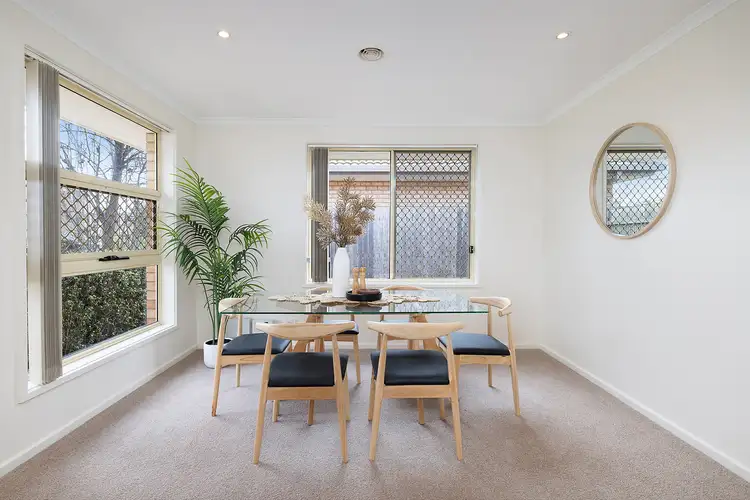 View more
View more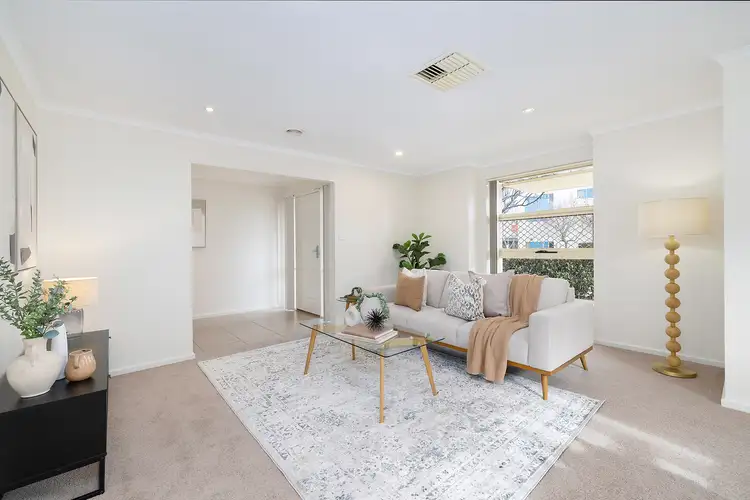 View more
View more
