Experience the rare blend of peaceful, waterside living with unbeatable in-town convenience in this stunning 4-bedroom home, just 4 years old and beautifully designed for modern comfort and lifestyle. Tucked away in one of Merimbula’s most sought-after pockets, this exceptional property offers a quiet, private setting just 150m from the lake and an easy, level stroll to the boardwalk and town centre.
Peace and Privacy with Every Convenience Close By
Imagine stepping out your front door and being only minutes from a cafe, and restaurant—all while enjoying the serenity of a quiet, well-established neighbourhood close to nature. Whether it’s a morning walk along the water or an afternoon coffee in town, this location offers the best of both worlds.
Top-Floor Master Suite with Breathtaking Views
The top-floor master suite captures spectacular vistas over Top Lake and features a spacious bedroom, expansive walk-in robes, a luxurious ensuite, and its own private balcony. A separate wing adjoining the master adds flexibility—ideal as a retreat, office, guest room, or extra living space, all while soaking in the tranquil views.
Second Master Bedroom with Garden Access
Perfect for guests or multi-generational living, the second master suite is located on the ground floor and includes a private ensuite, walk-in robe, and direct access to the beautifully landscaped, level backyard—creating seamless indoor-outdoor flow and a peaceful place to relax.
Sophisticated Living with a Lakeside Backdrop
The main living area is designed for both entertaining and unwinding, with floor-to-ceiling glass framing sweeping lake views. A stylish double-sided fireplace connects the cozy sitting nook with the open-plan lounge, providing warmth and ambiance year-round.
Gourmet Kitchen and Year-Round Alfresco Living
The chef's kitchen boasts stone benchtops, generous storage, and a butler’s pantry flowing into the alfresco zone. The outdoor living area includes a bar window, built-in TV, heating, gas outlet, and weather blinds—making it the perfect spot to entertain in any season. An adjoining hardwood deck catches the afternoon sun and features a swim spa, offering a quiet, sun-drenched sanctuary to relax or entertain under the stars.
Versatile Shed and Guest Accommodation
The large 7.5m x 4m shed includes high ceilings, air conditioning, and a fully built-in guest bedroom—perfect for visitors, a teenage retreat, or studio space. With room for a small vehicle, boat, or jet ski—and extra parking for a caravan—there’s space for all your lifestyle needs.
Beautiful Gardens, Unmatched Lifestyle
Enjoy easy-care, professionally landscaped gardens with space to gather around the firepit on cool evenings. From your front door, it’s just a 400m level walk to a local café and the scenic boardwalk into town. It’s the perfect location to enjoy quiet, coastal living without sacrificing any convenience.
Custom-designed to maximise its exclusive position, the home features double glazing, superior insulation, and full soundproofing throughout for year-round comfort, double sided fire place and reverse cycle air conditioner and a tranquil location.
Don't miss this rare opportunity to secure a lifestyle of peace, style, and convenience in the heart of Merimbula.
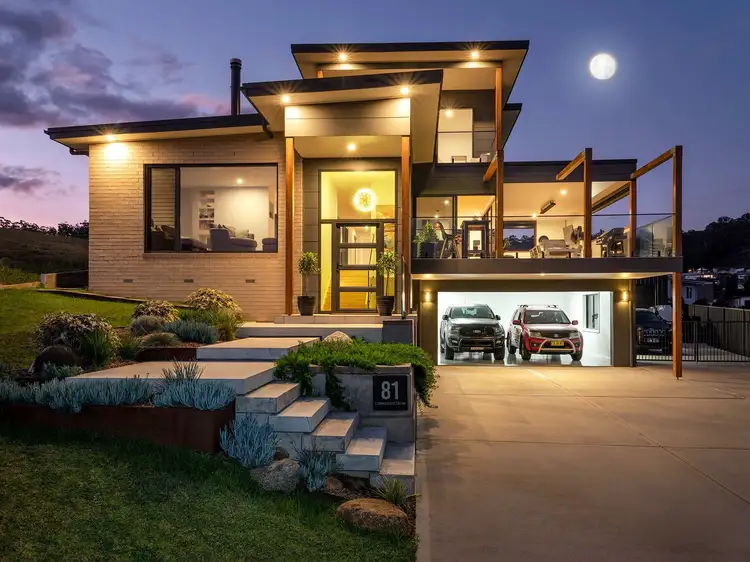
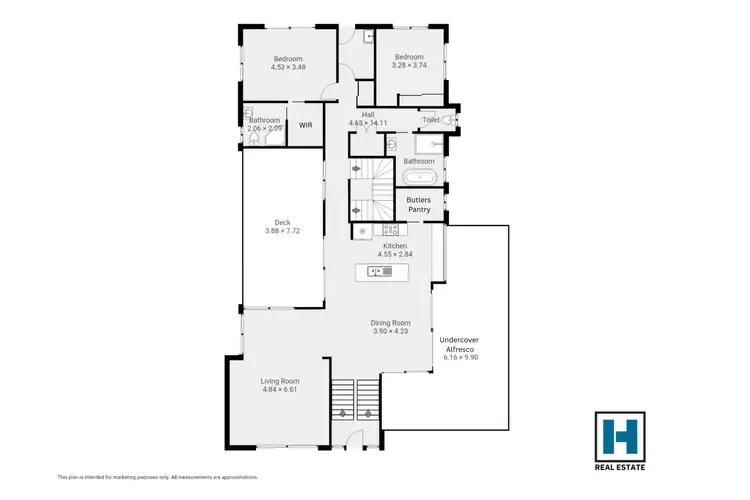
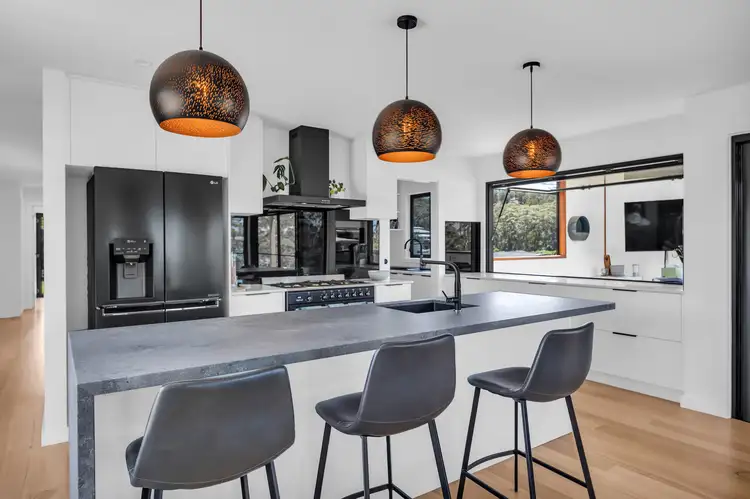
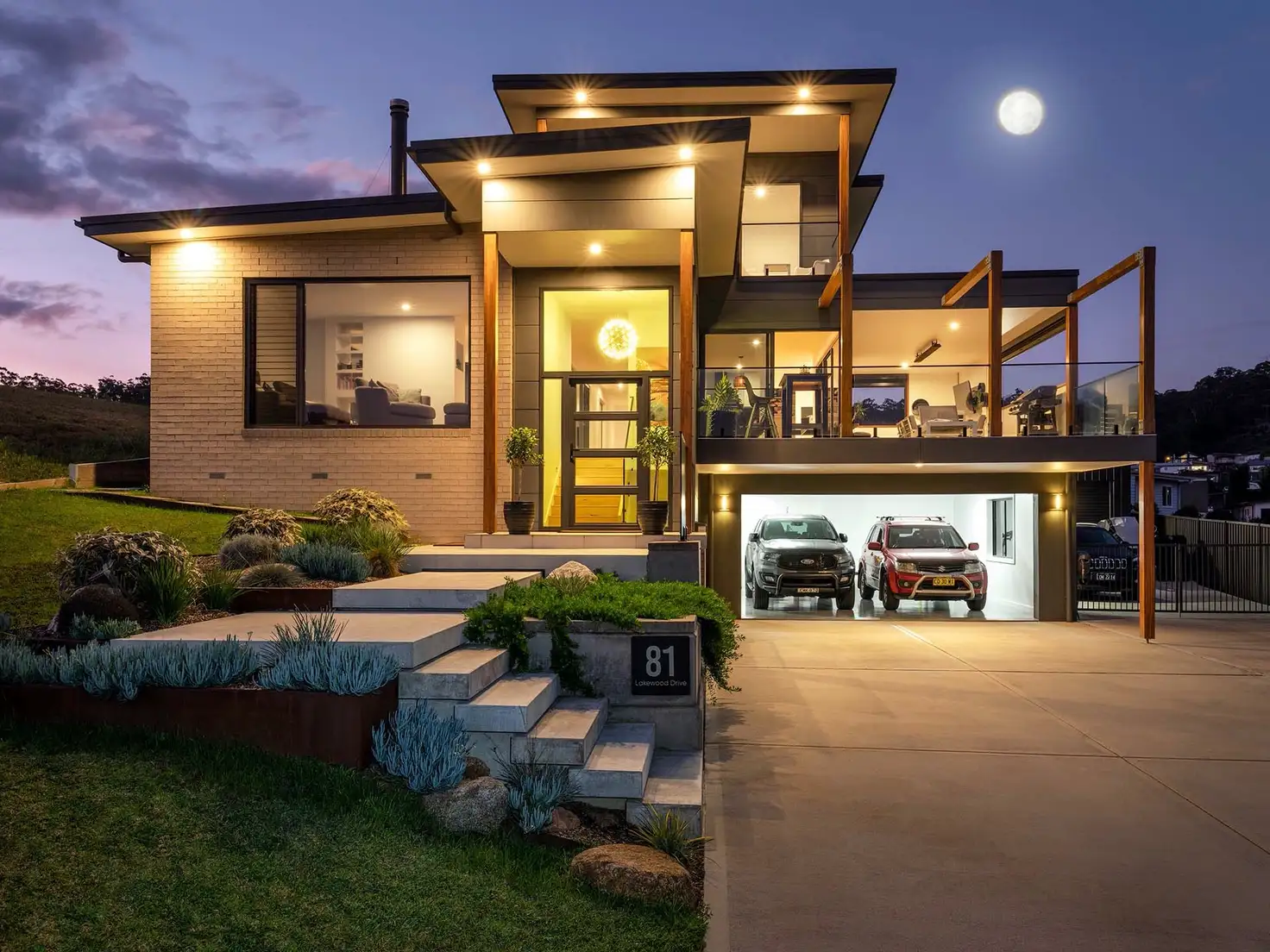


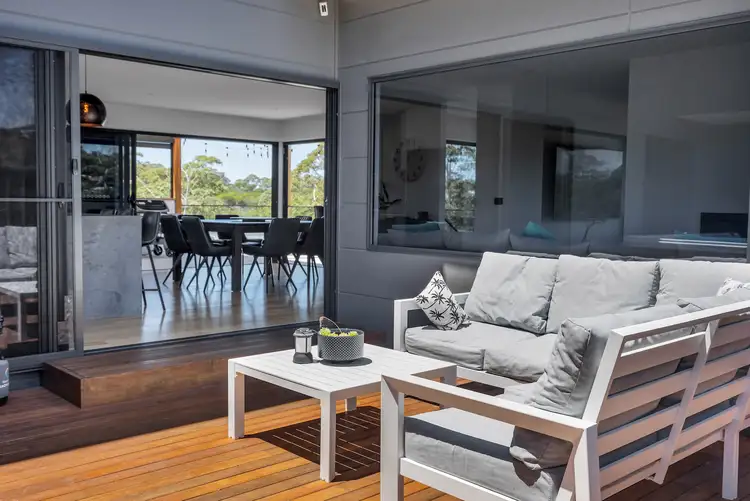
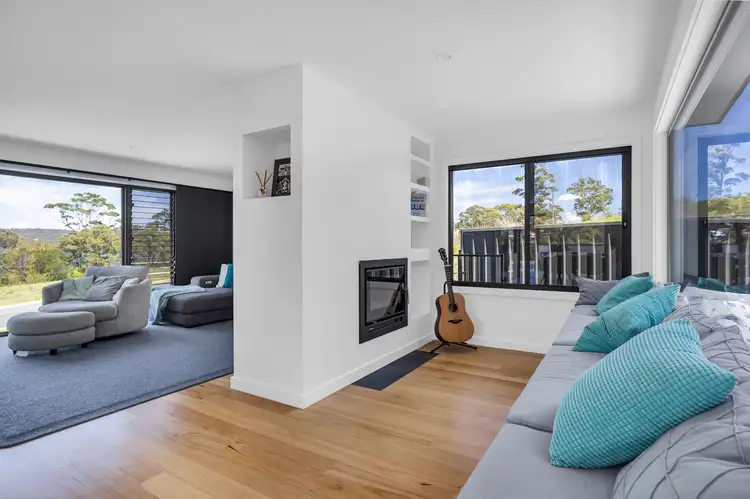
 View more
View more View more
View more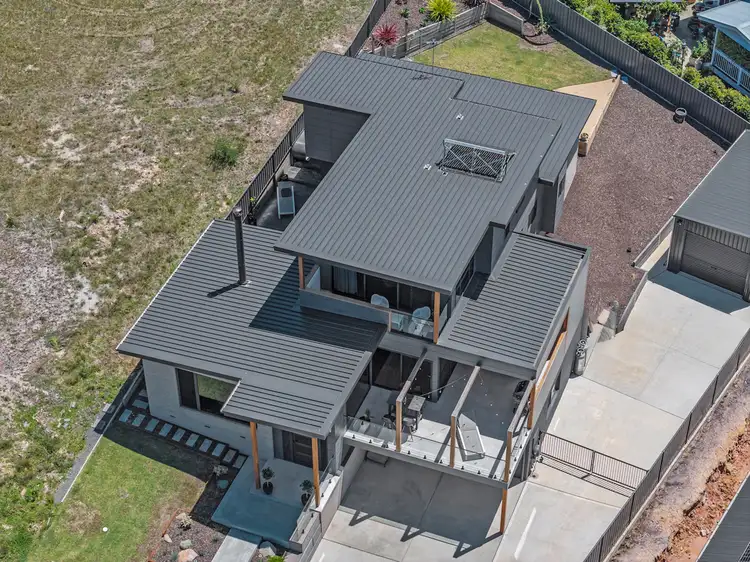 View more
View more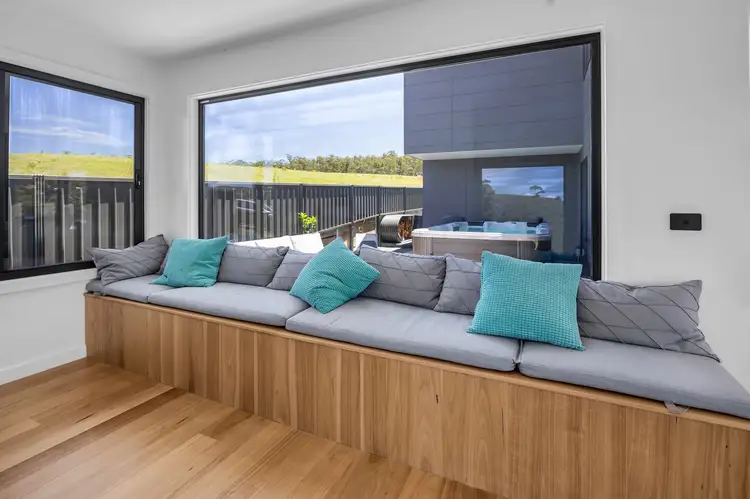 View more
View more
