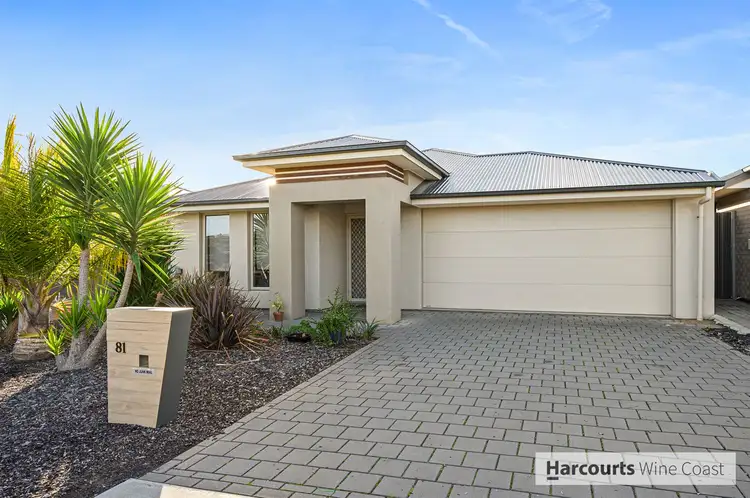Another SOLD by Carly Frost!
Finally - here is that contemporary, low maintenance family home that ticks all the boxes. Coastal location? Check. Walking distance to shopping? Check. Modern home with cleverly designed floor plan? Check. Fully fenced private backyard? Check. Affordable price tag? Check!
Welcome to 81 Lynton Terrace in Seaford. Constructed just 7 years ago and freshly painted throughout, you'll find that this home has all the comforts that a modern family craves such as a double garage with power lift door and impressive approach driveway, reverse cycle air-conditioning, open plan living with lots of natural light, a covered alfresco area, tonnes of storage, plus a fully fenced and freshly landscaped back yard. Lifes conveniences are all close to hand with Seaford Railway Station, Seaford Secondary College and the Seaford Central shopping precinct all an easy walk away, while the Southern Expressway and stunning Mid-Coast beaches are just a hop and a skip away.
As you enter through the front door, you will find attractive recessed alcoves with built-in lighting down the hallway adding style and flair; nearby, the master suite features a fully fitted walk-in closet, ensuite and a reverse cycle split system. Beautiful cherry timber laminate flooring leads you through the home with a formal living introducing the versatile living spaces stretching to the rear of the home. Dual sliding door access to the alfresco area and a handy study/office space make this a fabulous space for family living and entertaining.
A generously proportioned open plan living space comprises family and dining areas with commanding views and sliding door access to the freshly landscaped backyard. The stylish and well-appointed kitchen offers plenty of storage and counter space, as well as a dishwasher, 900mm wide gas cooktop, oversized electric oven and built-in pantry. Well-sized second and third bedrooms are serviced by a conveniently located family bathroom with full-size tub and impressive linen storage nearby while handy built-in robe space features in bedroom three.
The long list of features continues outside with a fully Colourbond fenced yard for the whole family to enjoy. In August 2020, the backyard was fully landscaped with easy maintenance raised garden beds and river rock surrounds for all-year-round enjoyment. The undercover alfresco area received a brand-new deck approx. 6 months ago and has been freshly oiled to ensure maintenance-free outdoor entertaining well into the future.
Seaford has fast become a popular suburb because of its coastal location, relaxed lifestyle and proximity to wineries, shops, and much more. Combine this quality home with the desirable location and you have an amazing family home or investment opportunity that demands consideration.
Get in touch with Carly Frost for more information today.
● Quality contemporary residence constructed in 2014
● Convenient access to quality shopping, schooling and transport options
● Fantastic lifestyle location offering easy access to world-class beaches, wineries and the Southern Expressway for an easy city commute
● Fabulous open plan layout with formal and informal living joined by a superb alfresco area under the main roof
● Alfresco area offers sliding door access from both living spaces plus ceiling fan overhead
● Impressive wide entrance hallway
● Attractive Cherry timber laminate flooring throughout and extensive downlighting throughout the traffic and main living areas
● Multiple split reverse cycle air-conditioners throughout for year-round comfort
● Stylish modern kitchen with ample bench and storage space, built-in pantry and quality stainless-steel appliances (including 900mm-wide gas cooktop, oversize oven and dishwasher)
● Spacious master suite with ensuite bathroom and walk-in robe
● Great size secondary bedrooms with bedroom three offering a built-in robe
● Fabulous family bathroom with full-size tub and impressive linen storage cupboard nearby
● Double garage with panel lift door, walk-through access to home and back yard along with impressive approach driveway offering ample space for extra vehicles
● Secure, easy-care rear yard with ample lawn space for kids and pets








 View more
View more View more
View more View more
View more View more
View more
