Say hello to a home that brings together everyday comfort and a lifestyle made for entertaining. Featuring three bedrooms, multiple living zones, and unique extras like a rumpus, retreat, and even a half basketball court, this property goes well beyond the ordinary.
Set on a generous 750sqm* allotment, it offers the flexibility to move straight in, update the interiors over time, or explore opportunities for extension or subdivision (STCC). With so many possibilities, this one truly ticks all the boxes.
Welcome to McCormack Crescent, tucked into the heart of Salisbury North where schools, shops, and public transport are just moments away. Local parks and reserves are close at hand, while major connecting roads make getting to the city or across the north a breeze.
At the centre of the home, the kitchen and meals area brings together practicality and potential, featuring a gas stove, tiled splash back, and ample cabinetry. The adjoining dining space is ideal for casual meals and flows naturally into the main lounge, creating a hub for everyday living.
Each of the three well-sized bedrooms has been designed with comfort in mind, complete with built-in robes, large windows that draw in natural light, and ceiling fans to keep things cool. The master steps it up further with a split system air conditioner for year-round comfort.
The bathroom is neatly presented with floor-to-ceiling tiles, vanity, and shower, while a separate toilet adds everyday convenience. A functional laundry with external access and built-in storage rounds out the essentials.
Beyond the main residence, the home comes alive with extras. A rumpus room (complete with a pool table bar, dart board, and seperate toilet) provides the perfect spot for a games room, home gym, or teen retreat. A second retreat space offers even more flexibility, lending itself to entertaining, hobbies, or extra storage.
Step outside and you'll find a backyard that's made for lifestyle. An expansive undercover verandah sets the scene for year-round entertaining, while the half basketball court is a unique feature for fitness, fun, and friendly competition. A grassed area, BBQ zone, and handy shed add further practicality, with secure gated parking completing the package.
Check me out:
– Three-bedroom home with multiple living spaces and unique extras
– Spacious lounge and meals area with easy flow for everyday living
– Kitchen with gas stove, tiled splash back, and ample cabinetry
– Built-in robes and ceiling fans to all bedrooms, master with split system air conditioning
– Neatly presented bathroom with floor-to-ceiling tiling, plus separate toilet
– Functional laundry with external access and built-in storage
– Outdoor lifestyle at its best with an expansive verandah, half basketball court, grassed yard, BBQ zone, and shed
– Rumpus room with pool table, dart board and seperate toilet – ideal for a games room, gym, or teen retreat
– Additional retreat space offering endless flexibility
– Secure gated parking for peace of mind
– Convenient Salisbury North location close to schools, shops, transport, and reserves
– And so much more...
Specifications:
CT // 5597/214
Built // 1963
Land // 750sqm*
Home // 269sqm*
Council // City of Salisbury
Nearby Schools // Lake Windmere, Paralowie School, Thomas More College
On behalf of Eclipse Real Estate Group, we try our absolute best to obtain the correct information for this advertisement. The accuracy of this information cannot be guaranteed and all interested parties should view the property and seek independent advice if they wish to proceed.
Should this property be scheduled for auction, the Vendor's Statement may be inspected at The Eclipse Office for 3 consecutive business days immediately preceding the auction and at the auction for 30 minutes before it starts.
Joshua Faddoul – 0417 785 277
[email protected]
RLA 277 085
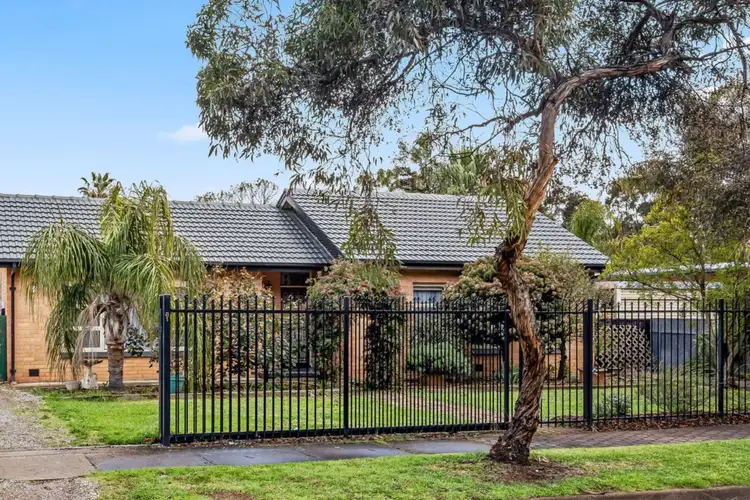
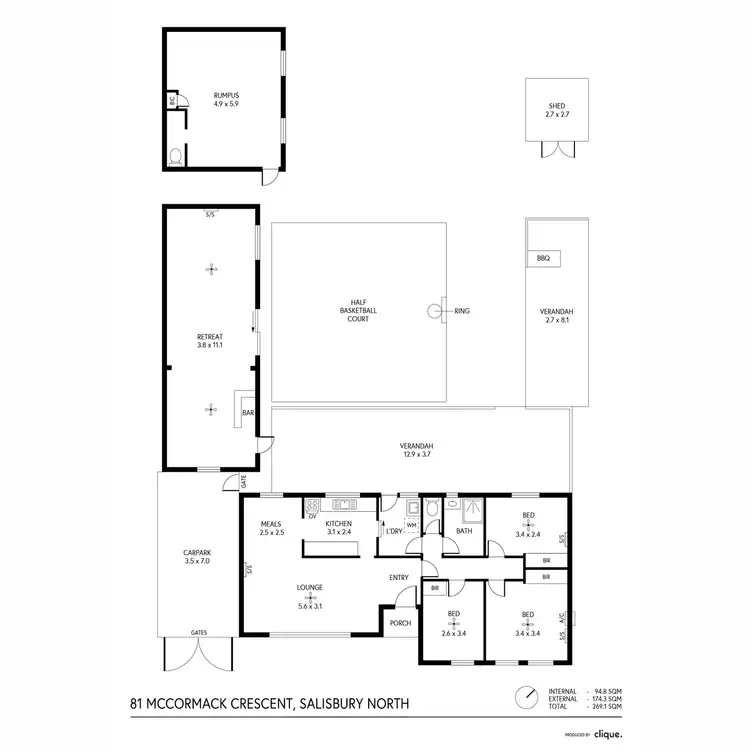
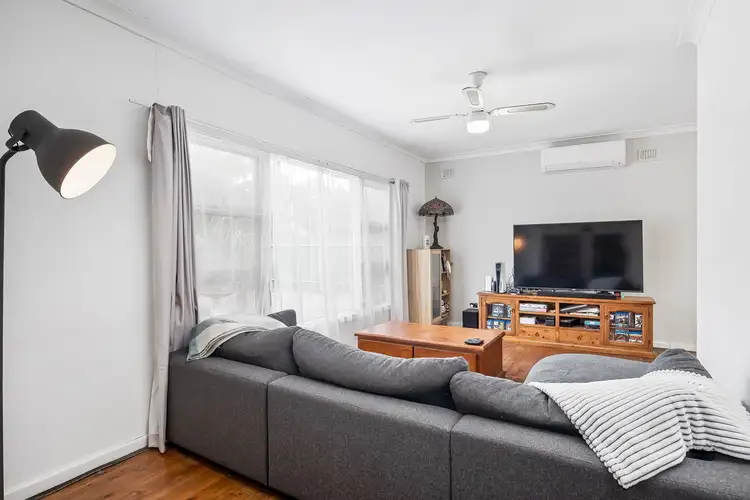
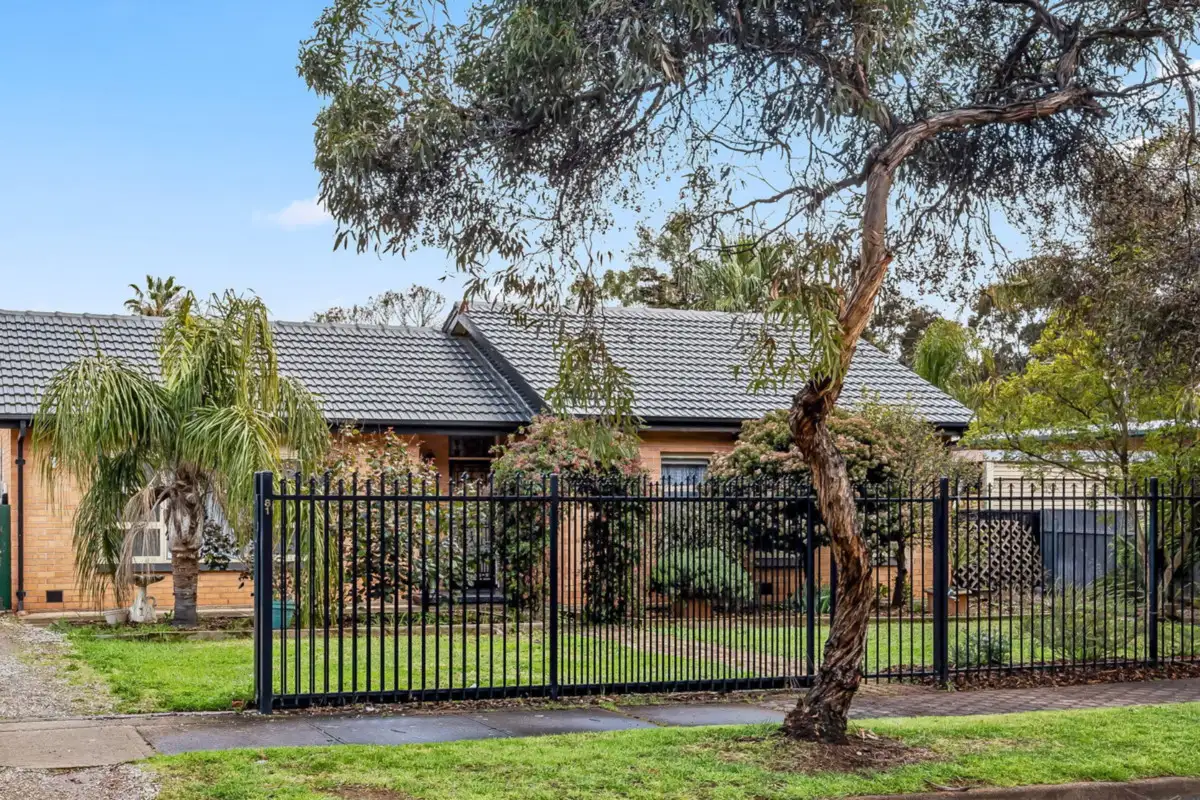



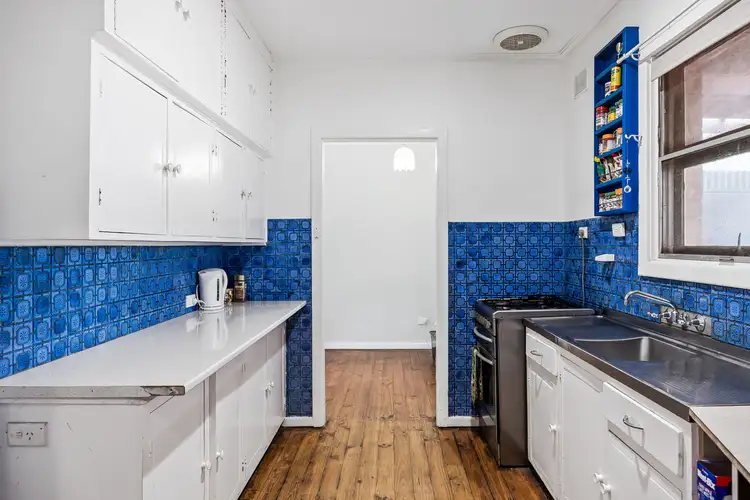
 View more
View more View more
View more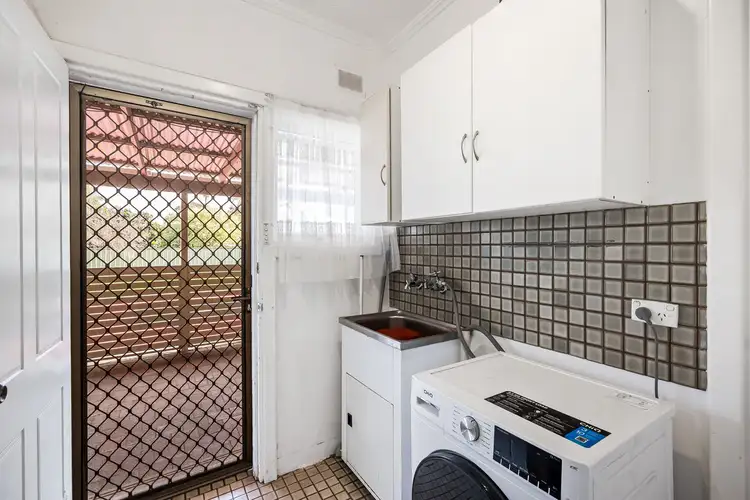 View more
View more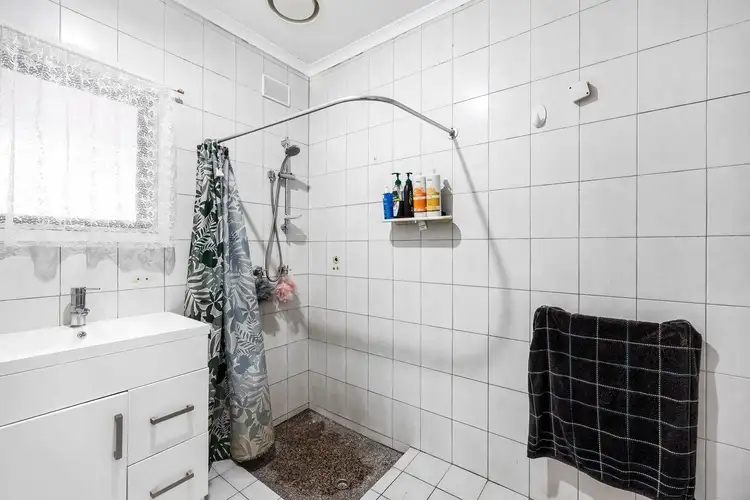 View more
View more
