$1,300,000
4 Bed • 2 Bath • 4 Car • 4000m²
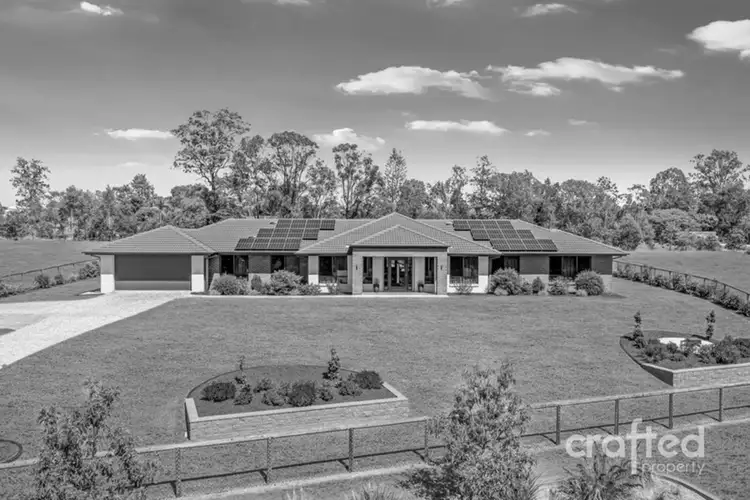
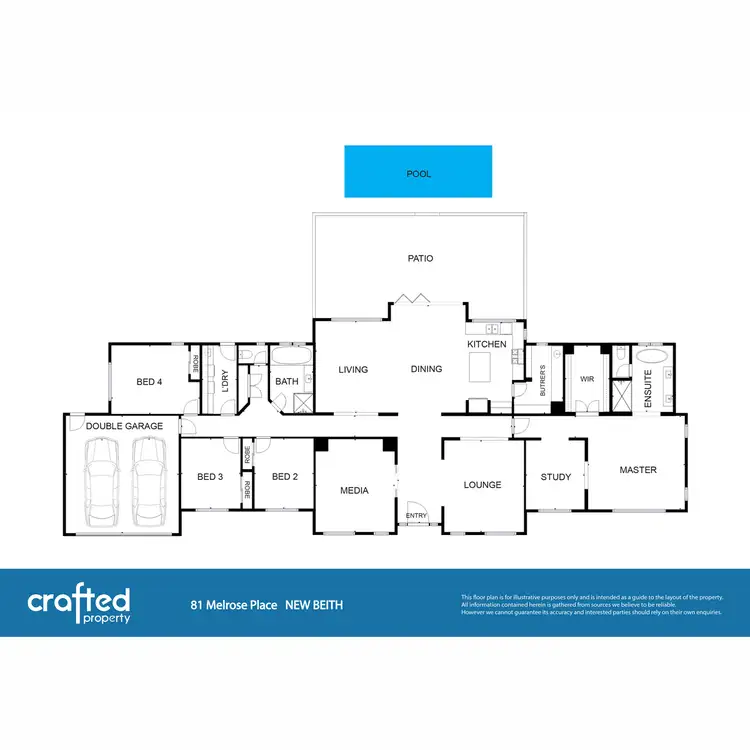
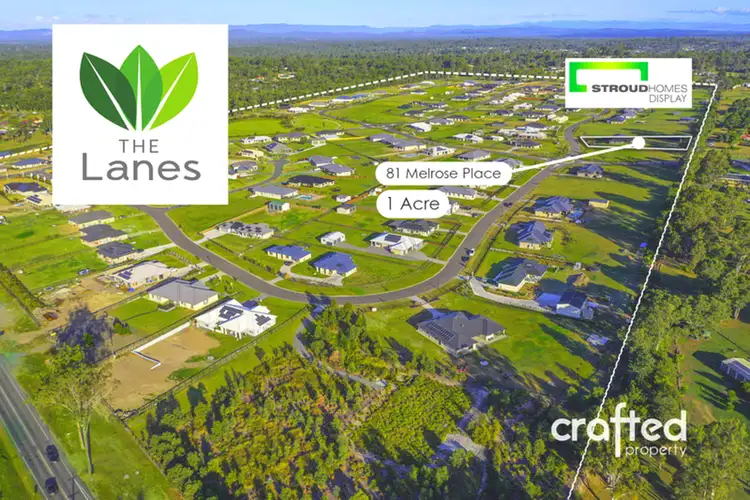
+31
Sold
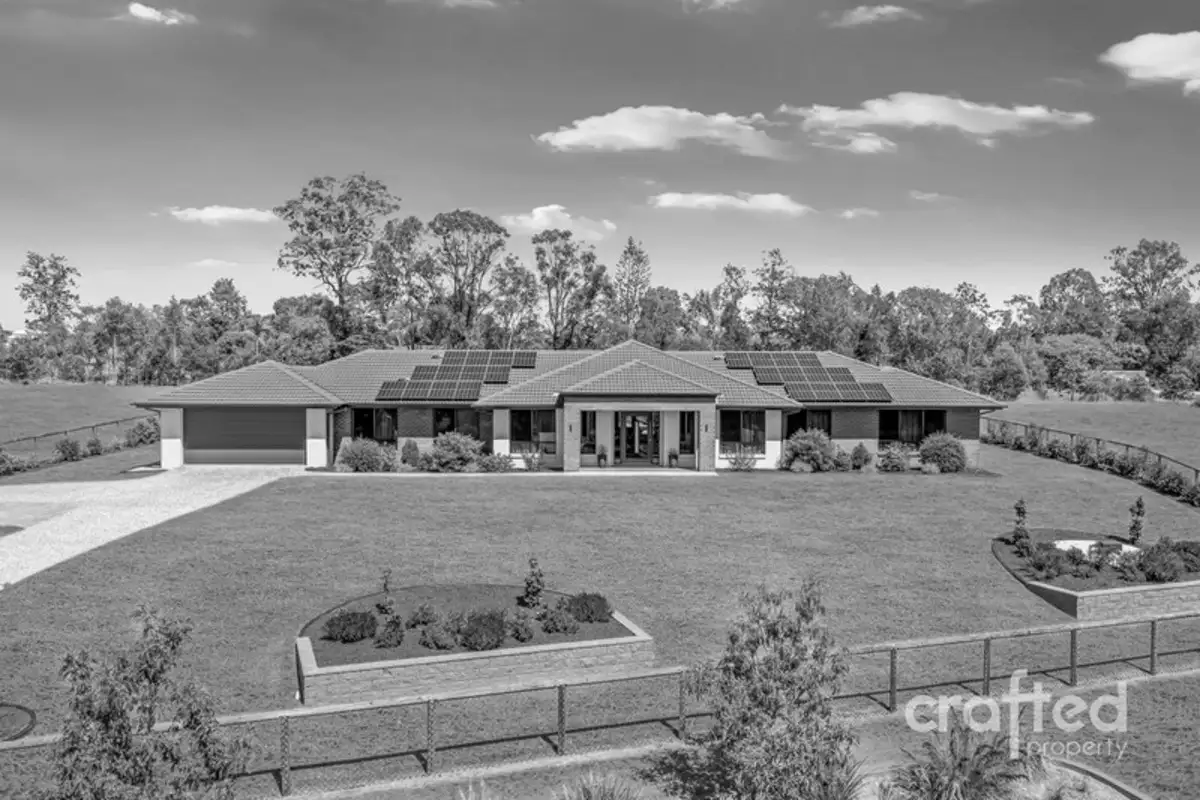


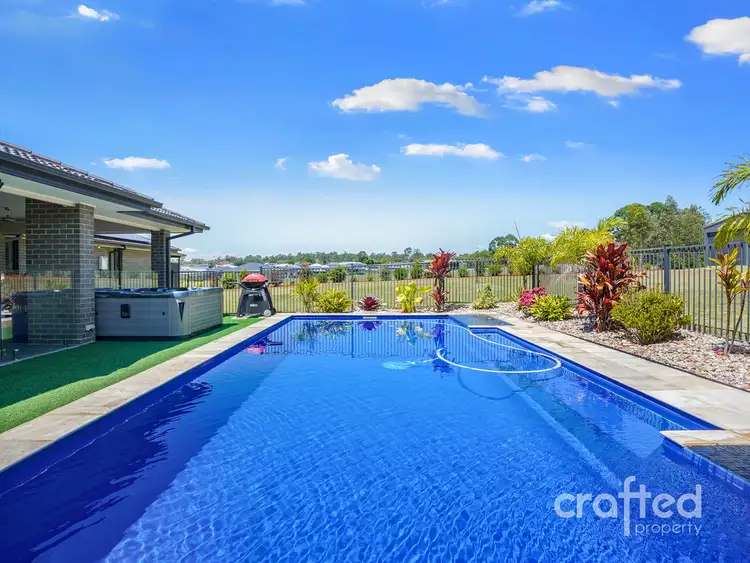
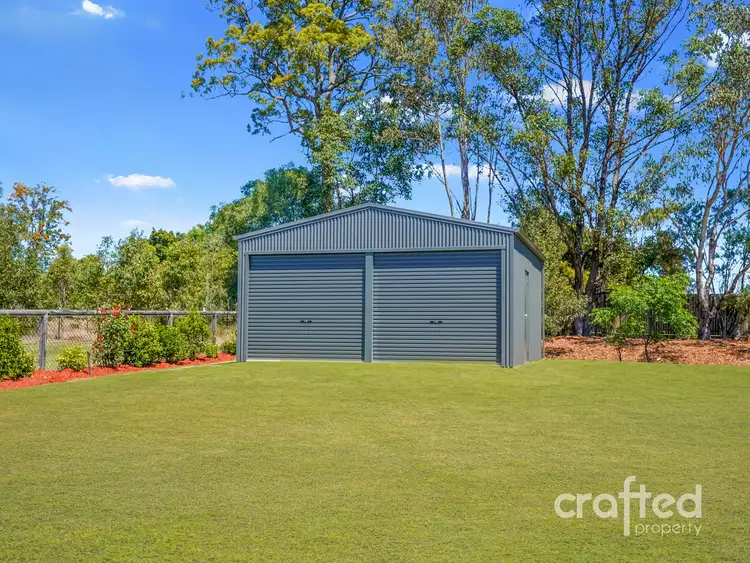
+29
Sold
81 Melrose Place, New Beith QLD 4124
Copy address
$1,300,000
- 4Bed
- 2Bath
- 4 Car
- 4000m²
Rural Property Sold on Thu 18 Nov, 2021
What's around Melrose Place
Rural Property description
“acreage life | Metricon Build with Luxury Finishes in The Lanes + Shed + Pool (4,000m2)”
Property features
Land details
Area: 4000m²
Property video
Can't inspect the property in person? See what's inside in the video tour.
Interactive media & resources
What's around Melrose Place
 View more
View more View more
View more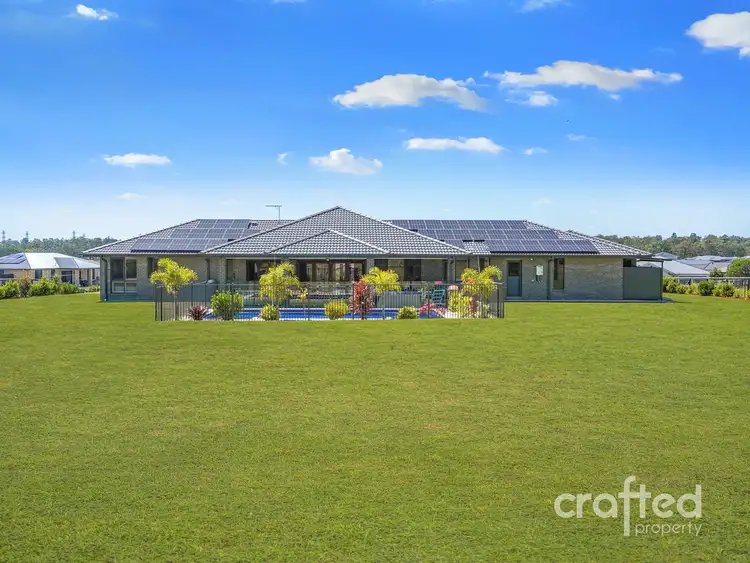 View more
View more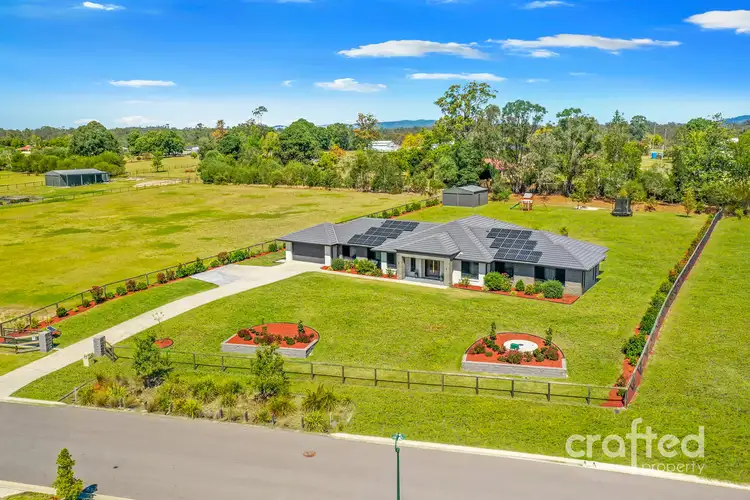 View more
View moreContact the real estate agent

Philip Resnikoff
Crafted Property Agents
0Not yet rated
Send an enquiry
This property has been sold
But you can still contact the agent81 Melrose Place, New Beith QLD 4124
Nearby schools in and around New Beith, QLD
Top reviews by locals of New Beith, QLD 4124
Discover what it's like to live in New Beith before you inspect or move.
Discussions in New Beith, QLD
Wondering what the latest hot topics are in New Beith, Queensland?
Similar Rural Properties for sale in New Beith, QLD 4124
Properties for sale in nearby suburbs
Report Listing
