When size really does matter, this is one property that demands attention. Instantly welcoming, Opal Realty are proud to present 81 Murdoch Drive, Singleton.
Set on a 614sqm elevated block, just moments from the beautiful Singleton shoreline, this substantial beachside property offers over 200sqm of living and will comfortably accommodate the biggest of families. The soaring high ceilings, which only add to the aura of grandeur & space, the practical, well-considered layout, and super-desirable mega-garage, make it the perfect choice for those seeking that potential forever home.
The main open-plan living offers spacious family, dining & kitchen zones. As the hub of the home, the contemporary kitchen is well appointed and boasts stainless steel appliances, extensive storage, a breakfast bar and those little extra features that make it stand out & catch your eye.
From here double doors open into an extremely generous theatre or games room depending on your individual needs. A versatile space that can grow and adapt with you, as your family changes over the years. The perfect playroom for little ones, ready-made theatre for the teens or maybe a man-cave for Dad, the options are endless.
But without a doubt the room with the WOW factor is the master suite. An enormous parents' retreat provides that private space to escape, relax & recharge and is the absolute sanctuary we should all have. Finished with a large walk-in robe and a luxurious ensuite bathroom boasting both corner bath & double-sized, glass door shower, it will instantly win you over and seal the deal.
So, to keep the rest of the tribe happy, the three further minor bedrooms located in the rear wing, are all queen/double-plus in size and are serviced by a modern & bright family bathroom again offering bath and shower options.
Outside, entertaining is also sorted. The large alfresco with featured recessed ceiling offers a fantastic & sheltered spot for those long summer BBQs. The rear, high retaining wall provides protection from the coast and has been created into a fabulous, terraced garden which could be a wall of tropical colour for the passionate gardener. The rear lawns also provide a secure area for the kids to play or dogs to run about safely.
And then we come to the garage. This double, auto garage has internal dimensions of a triple, with the additional space also accessing a rear roller door thru to a hard stand. Endless possibilities and guaranteed to put a smile on Hubby's dial. Room for all the toys, space for a workshop, happy days.
Superb beachside location. Impressive & comfortable forever family home. It's easy to see why this property should be on your radar. Don't miss this opportunity, your new lifestyle awaits. Call Jackie Newman on 0405 750 768 for further information or inspection details.
Property Feature Summary:
- Comfortable 4x2 home offering over 200m of living
- Superb beachside location, set on 614sqm elevated block
- Grand & impressive but warm & inviting property
- Steps leading up to double door feature entry with mesh security screens
- High ceilings throughout living
- Ducted reverse-cycle air-conditioning for year-round comfort
- Spacious open-plan living incorporating family, formal dining, meals & kitchen
- Contemporary kitchen with stainless steel appliances, walk-in pantry, island bench
- Separate theatre / games room with double door entry
- King-size master with luxurious parents' retreat, walk-in robe and ensuite bathroom
- 3 x Queen/Double-plus minor beds in rear wing
- Light & bright family bathroom and separate WC
- Generous laundry plus double linen cupboard
- Double garage with shoppers' entry
- Extensive additional garage space with roller door thru access to hard stand
- Large alfresco with recessed feature ceilings
- Unique terraced garden beds along high rear retainer wall
- Rear lawns & planted beds
Disclaimer: This property description has been prepared for advertising and marketing purposes only. The information provided is believed to be reliable and accurate. Buyers are encouraged to make their own independent due diligence investigations / enquiries and rely on their own personal judgement regarding the information provided. Opal Realty provide this information without any express or implied warranty as to its accuracy or currency.
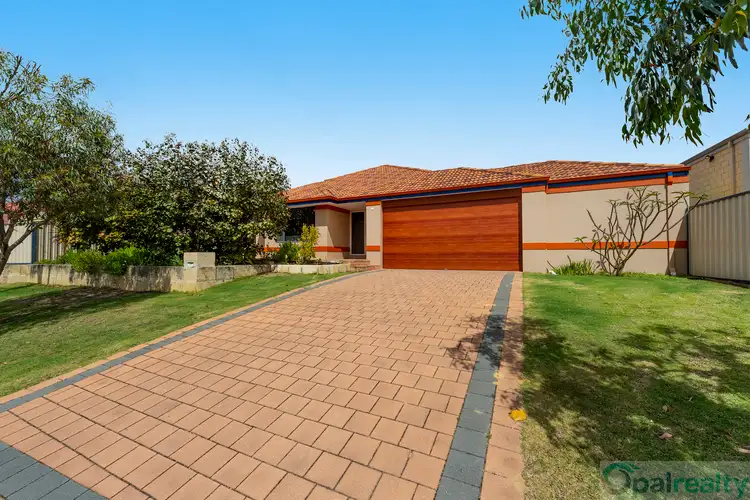
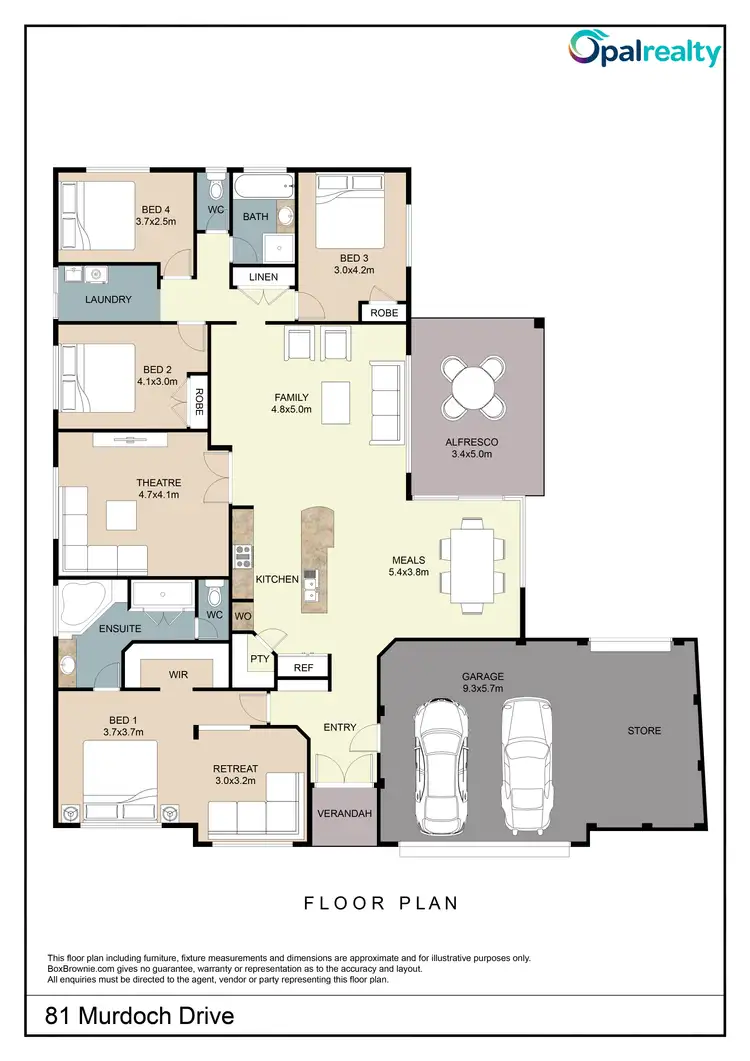
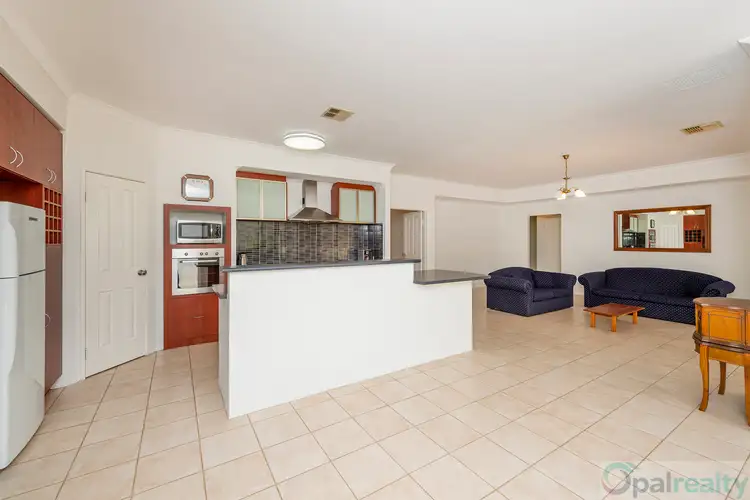
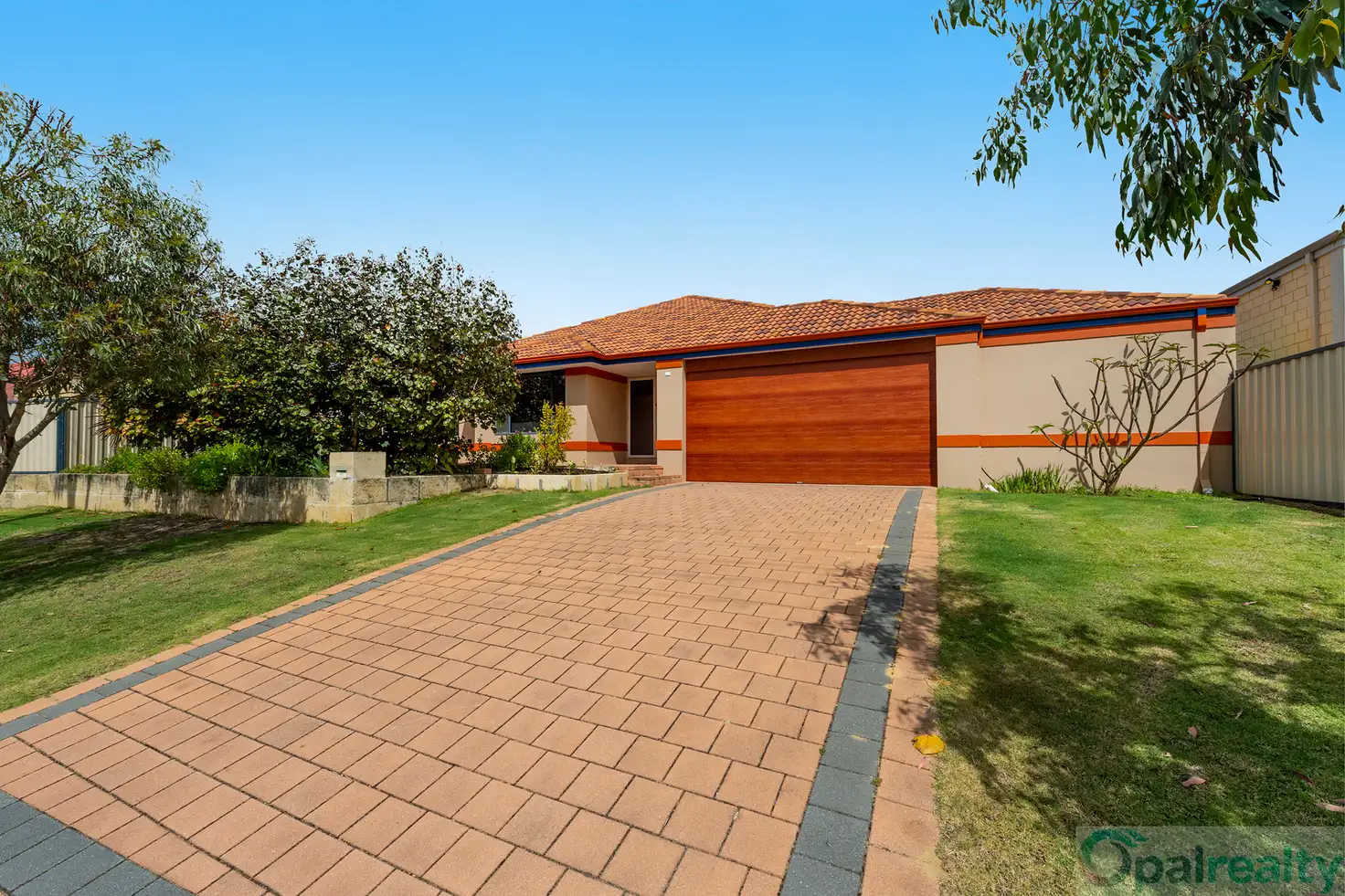


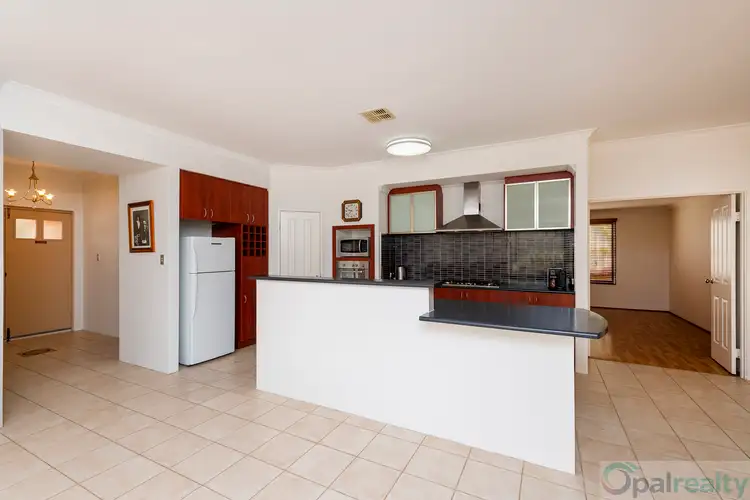
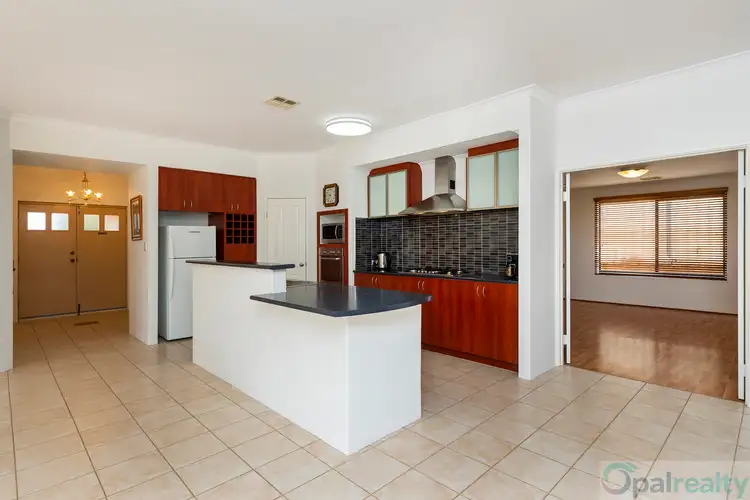
 View more
View more View more
View more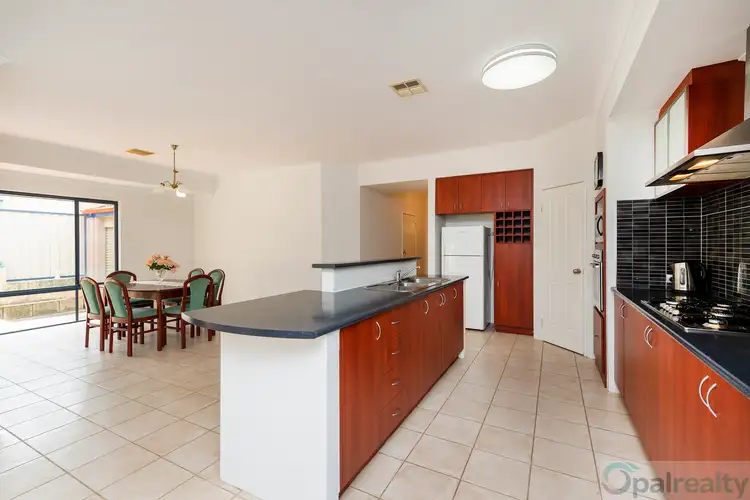 View more
View more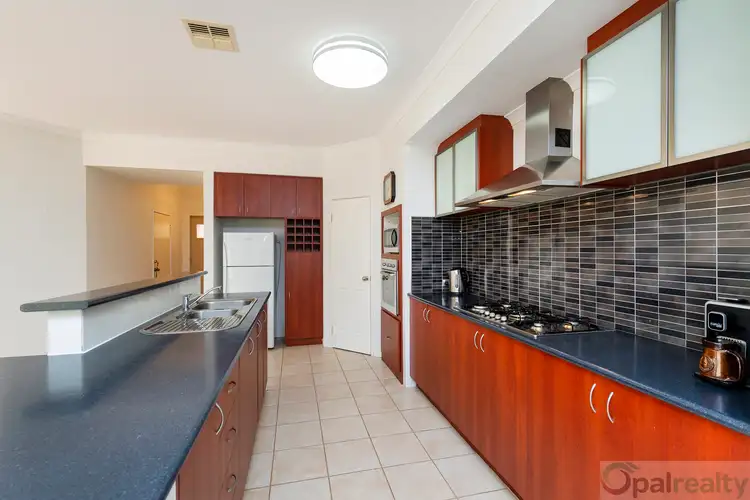 View more
View more
