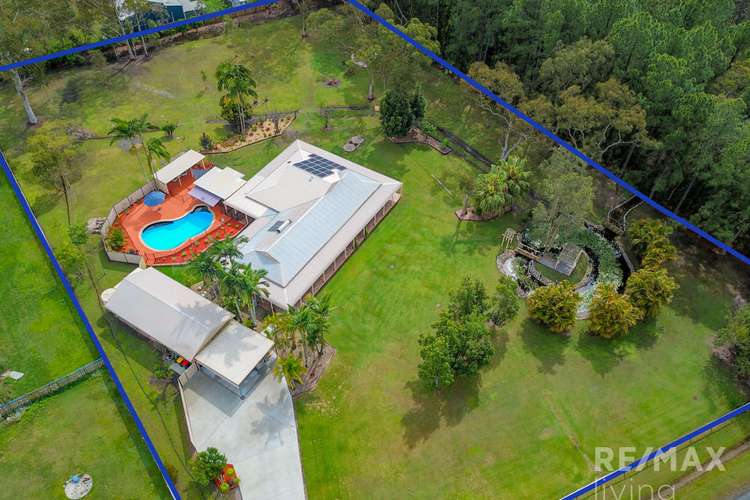Contact Agent
4 Bed • 2 Bath • 5 Car • 8000m²
New








81 Porter Road, Caboolture QLD 4510
Contact Agent
- 4Bed
- 2Bath
- 5 Car
- 8000m²
House for sale39 days on Homely
Home loan calculator
The monthly estimated repayment is calculated based on:
Listed display price: the price that the agent(s) want displayed on their listed property. If a range, the lowest value will be ultised
Suburb median listed price: the middle value of listed prices for all listings currently for sale in that same suburb
National median listed price: the middle value of listed prices for all listings currently for sale nationally
Note: The median price is just a guide and may not reflect the value of this property.
What's around Porter Road

House description
“GORGEOUS HOME | HUGE BLOCK | POOL | SHED | TRANQUIL ESCAPE”
Your own slice of paradise! This stunning, homely & welcoming property is sure to impress and instantly feel like "the one". A fantastic opportunity to have it all... huge block, beautiful home, picturesque outlook, a large outdoor patio entertaining space surrounding the large inground pool. This home is the family dream for those who want the country lifestyle with easy accessibility to town.
Not only does the block boast space, but this home has been designed to provide as many living areas as possible to continue the theme of space and freedom that this property encapsulates. With two outdoor entertaining areas, a large rumpus/family room, front TV/sitting room, a generously sized home office AND 4 large bedrooms, including ceiling fans and built-in wardrobes, this home really does have it all. Not to mention what the outside has to offer - a double carport with extra height, two lockup garage spaces, a lockable storage room, covered area for the mower, and a fenced off paddock for the horse - with its own entrance off the road.
Upon entering this property through the remote controlled gates down the new concrete driveway, you will notice the incredible care and love this property has undergone with beautifully maintained gardens, trees and your own newly refurbished pond complete with a tiled, sitting area under the gazebo. At night this property lights up like a wonderland, perfect for entertaining.
This home is complimented by the 8ft full wrap around verandah - any spot is perfect for a morning coffee. Entering through the timber and glass paneled front door, you are instantly met with a homely and spacious feel provided by the high ceilings, and wide entry. To the left you will find the front sitting room and off to the right is the home office, then the dining room and the kitchen. The well-equipped Tasmania Oak kitchen overlooks the large rumpus and is sure to impress the cook of the family. It features plenty of cupboard space, stone bench-tops, SMEG gas cooker, rangehood, dishwasher, large fridge space and walk-in pantry.
The master suite is down the hallway complete with a walk-in robe, ensuite and A/C, the remaining 3 bedrooms are at the opposite end of the home providing complete separation from the master. The family bathroom has a separate shower, bathtub, vanity and a separate toilet room. The internal laundry has immediate access out to the back verandah and a fenced doggie area with artificial turf. Storage is abundant with the hallways full of cupboards.
Heading into the rumpus/family room there is so much space for a large lounge, TV area and games area, just bring the pool table there is already a light in place. Beautiful French doors open out onto the back verandah leading to 2 outdoor entertaining areas complete with a built-in BBQ. The 75,000L inground pool will be the envy of all visitors. The two car garage is currently utilised as party central, complete with strobe lighting, smoke machine and a fantastic sound system to party the night away.
Heading outside into the large open green space, you will find an outdoor fire pit with Festoon lighting, separate area for the horse, outdoor toys and plenty of room for trailers, boats etc.
This property truly has it all. In house interiors have been kept to immaculate standard, as have the outdoors! This home has been cared for with love its entire life. Be ready to feel like home at the first inspection.
Property Features:
- Prime real estate 8000m2 beautiful flat block - 2 street access
- Potential to sub-divide - STCA
- Gorgeous street appeal
- 4 spacious bedrooms
- 2 bathrooms (including ensuite)
- Huge well-equipped kitchen
- Dining area
- Huge, tiled living area with French doors
- Ducted air-conditioning and ceiling fans throughout
- High ceilings
- Separate laundry
- Solar hot water
- 5kw solar power - 20 panels
- Fire pit with Festoon lighting
- Large double carport
- Double lock up garage with separate lock up storage room
- Dam/pond with water feature, gazebo and 2 wooden bridges
- Security cameras
- 75,000L inground pool with new pool cleaner
- Fully fenced - separate areas fenced
- Both public and private schools close by
- Short distance to the Bruce Highway
This amazing lifestyle home is a dream that ticks all the boxes. An inspection is a must to truly appreciate all it has to offer; I look forward to showing you through. Have further questions? Call Donna on 0439 710 782.
Land details
What's around Porter Road

Inspection times
 View more
View more View more
View more View more
View more View more
View more