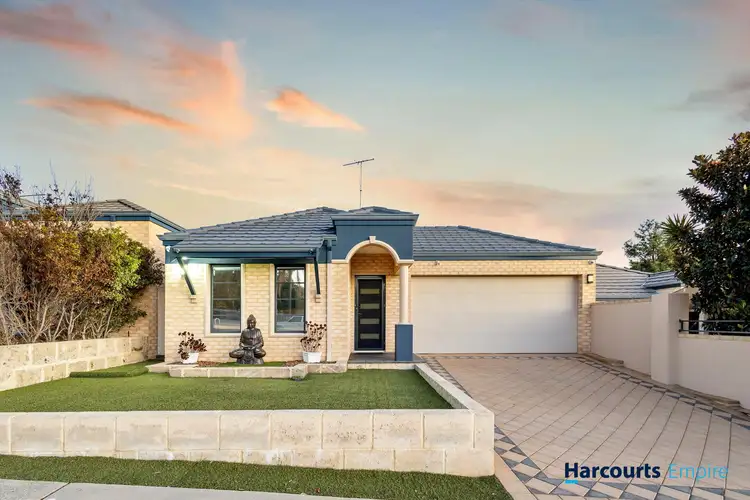Welcome to 81 Sackville Terrace, Scarborough-a beautifully maintained gem epitomising low-maintenance, lock-and-leave coastal living. This impeccably presented three-bedroom, two-bathroom home offers a blend of style and functionality, making it the ideal retreat for those who value convenience and comfort. The well-appointed kitchen and open-plan living area flow seamlessly into a private alfresco courtyard, equipped with Ziptrack blinds for year-round comfort. Perfect for entertaining or simply relaxing, this space will become your favourite spot to unwind.
The spacious master suite is a sanctuary, featuring a large built-in sliding door robe, a neat ensuite, and direct access to a secluded courtyard. The two additional bedrooms, both with built-in robes, ensure ample space for family or guests. Adding to the home's appeal is a versatile family/theatre room, reverse cycle air-conditioning and stylish bamboo panelling that can be seen throughout the home.
Nestled in the heart of Scarborough's vibrant community, this prime location offers unparalleled convenience with cafes, restaurants, bars, parks, and shops just moments away. Enjoy easy access to public transportation and top-rated schools, ensuring a lifestyle that perfectly balances energy and relaxation.
Experience the ease and elegance of this exceptional Scarborough property-your coastal haven awaits.
Property Features:
- Three spacious bedrooms, two bathrooms.
- Theatre/family room with feature recessed ceiling.
- Open plan kitchen/dining and living area that seamlessly flows out to a private alfresco.
- Well-appointed kitchen with ample bench space and cupboards, pantry, 900mm appliances, and dishwasher.
- Private and easily maintained alfresco/courtyard area.
- Sealed paving to alfresco/courtyard and driveway.
- Ziptrack blinds to the alfresco.
- Tiled laundry with linen and sliding door providing direct access to drying area at the side of the home.
- Double garage with storage area at the rear.
- Internal access to a 12sqm dust-free attic, for those needed extra storage.
- Feature bamboo panelling
- Ducted reverse cycle air-conditioning throughout (recently serviced).
- The tiled roof has been recently regrouted and repainted.
- Security system and security screen to the front entry door.
- Tiles to the main floor area.
- Carpets to the family and bedrooms.
- Artificial turf to the front of the home.
The outgoings:
- Water Rates: $1,353.96 per annum (approx.)
- Council rates: $1,896.32 per annum (approx.)
- Strata Fees: $420/quarter.
For further information don't hesitate to contact Ben Noakes today.
Mobile: 0406 724 614
Email: [email protected]








 View more
View more View more
View more View more
View more View more
View more
