From the street it looks like a quintessentially quaint Hills cottage. You'd expect to find smoke curling from the chimney and the smell of fresh scones wafting out the window. But step inside and whoa! You'll quickly realise just how much extra this pretty home offers. A full-blown, six bedroom, big-hearted family home that's been loved by one family since the day it was built just in 2005. With all the great bones, warmth, and possibility that has made it such a fantastic family base for the current family, this home awaits a family who is looking for somewhere they can grow into. Where everyone has a special corner, where the teenagers can escape to their own wing, where you can host Christmas and have space for everyone's cousins and even their dogs. This is a proper Hills home with all the trimmings.
Speaking of extra, have you seen the interiors? This home doesn't have a poky corner in sight. Each bedroom boasts either built-in or walk-in robes, there are new carpets underfoot, and even a dedicated study area so homework doesn't end up spread across the kitchen table. The main suite is a beauty; perched upstairs all private sanctuary complete with a retreat, spa ensuite, and balcony overlooking the stunning views. There's also a proper theatre room fully setup with gear and an open-plan informal living where everyone will gather. The vaulted ceilings, built-in aquarium, and earthy aesthetic will make you plan staying home much more often. The kitchen is genius and stylish in one: granite benchtops, massive walk-in pantry, quality appliances, and all the space you could ever need to cook for the crowd.
Features Include:
• 2005-built family-sized pole home
• Steel base & timber framed
• 6 huge bedrooms with walk-in or built-in robes
• Study area in Junior wing
• 2 bathrooms (both with spa baths)
• 3 toilets, 1 with easy access from the outside
• Main suite upstairs with private balcony & parents' retreat
• Open-plan informal living with vaulted ceilings & built-in fish tank
• Separate Junior wing with dedicated living area
• Theatre room set up with all the electrical equipment
• Quality well-appointed kitchen with granite benchtops & huge walk-in pantry
• Cosy slow combustion wood fire
• Ducted evaporative air cooling
• 3 split system air conditioners
• New carpets throughout
• Timber decked entertaining area
• Stunning North & Westerly views
• A fairyland at night
• 90sqm powered workshop with easy vehicle access
• Babbling winter creek & lush gardens
• New concrete driveway
• 2,026sqm block - ½ acre
Just outside the back door the land unfolds in a blend of country daydream and tropical resort holiday. Set on a huge half acre it's got all the space you could ever need plus a new concrete driveway and massive powered workshop with easy vehicle access, so you can DIY and tinker and plan to your heart's delight. There's a brilliant timber-decked entertaining area made for Summer nights under the fairy lights with those dazzling North and Westerly views turning every sunset into a show. The gardens are lovingly established and lush, compete with a sweet little Winter creek that trickles through the bottom of the property. Hills bliss on maximum comfort.
Cottage vibes, Tardis magic. Ready for its next lot of stories.
For more information on 81 Swan View Road Swan View, or for friendly advice on any of your real estate needs, please call Jo from Team Lindsay on 0439 289 686.
* Disclaimer: the team at Earnshaws Real Estate has used our best endeavours to ensure the information here is accurate, but prospective purchasers should always make their own enquiries with the relevant authorities to verify the information in this listing. We accept no liability for any errors, omissions or inaccuracies. All boundary lines, measurements and sizes on our images are approximate.

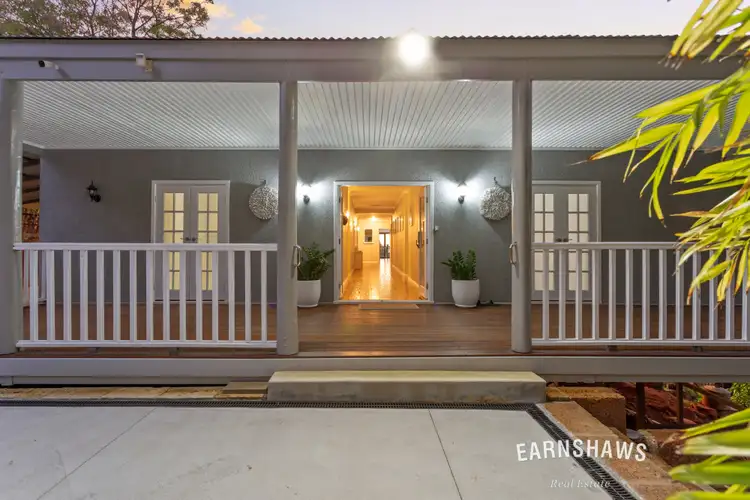
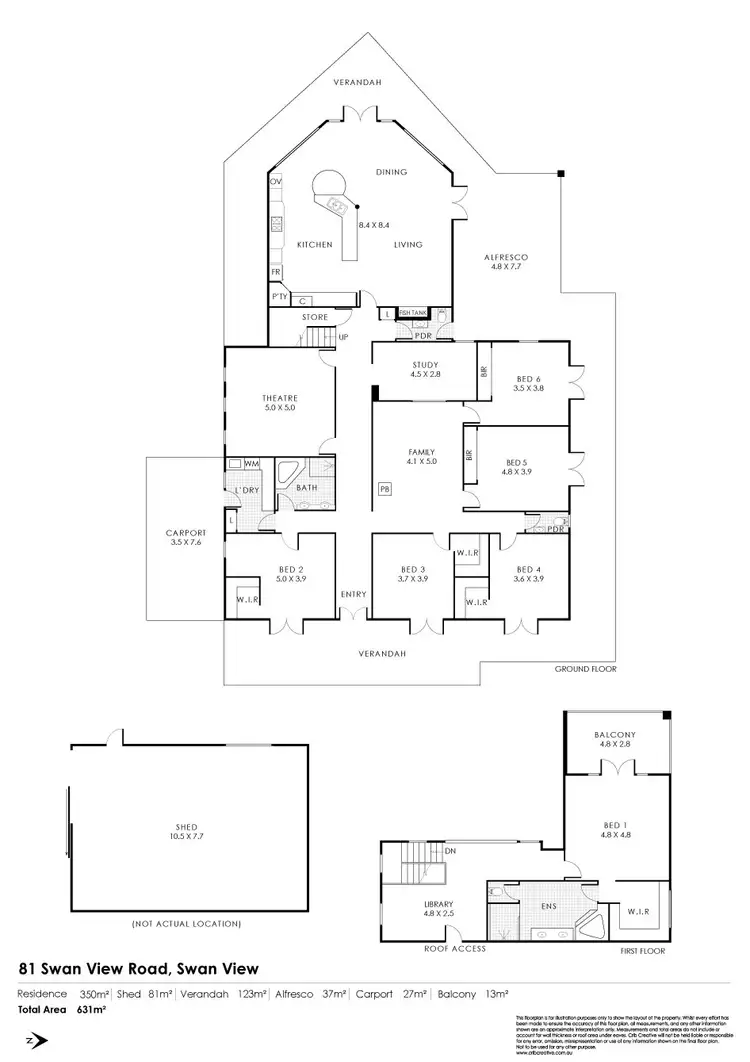
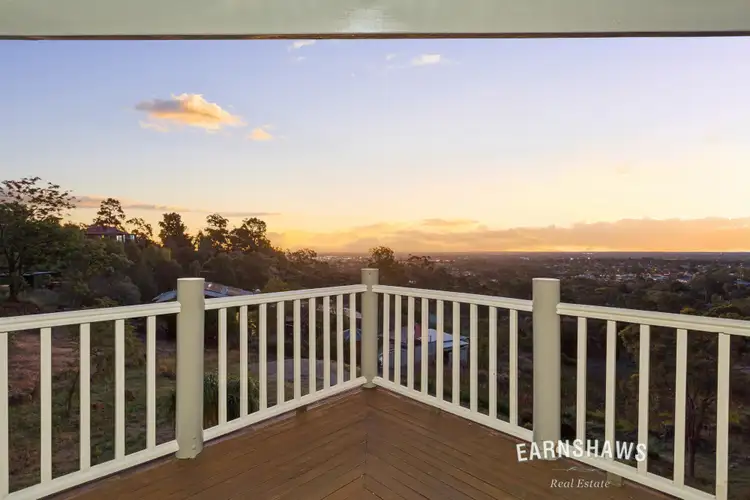
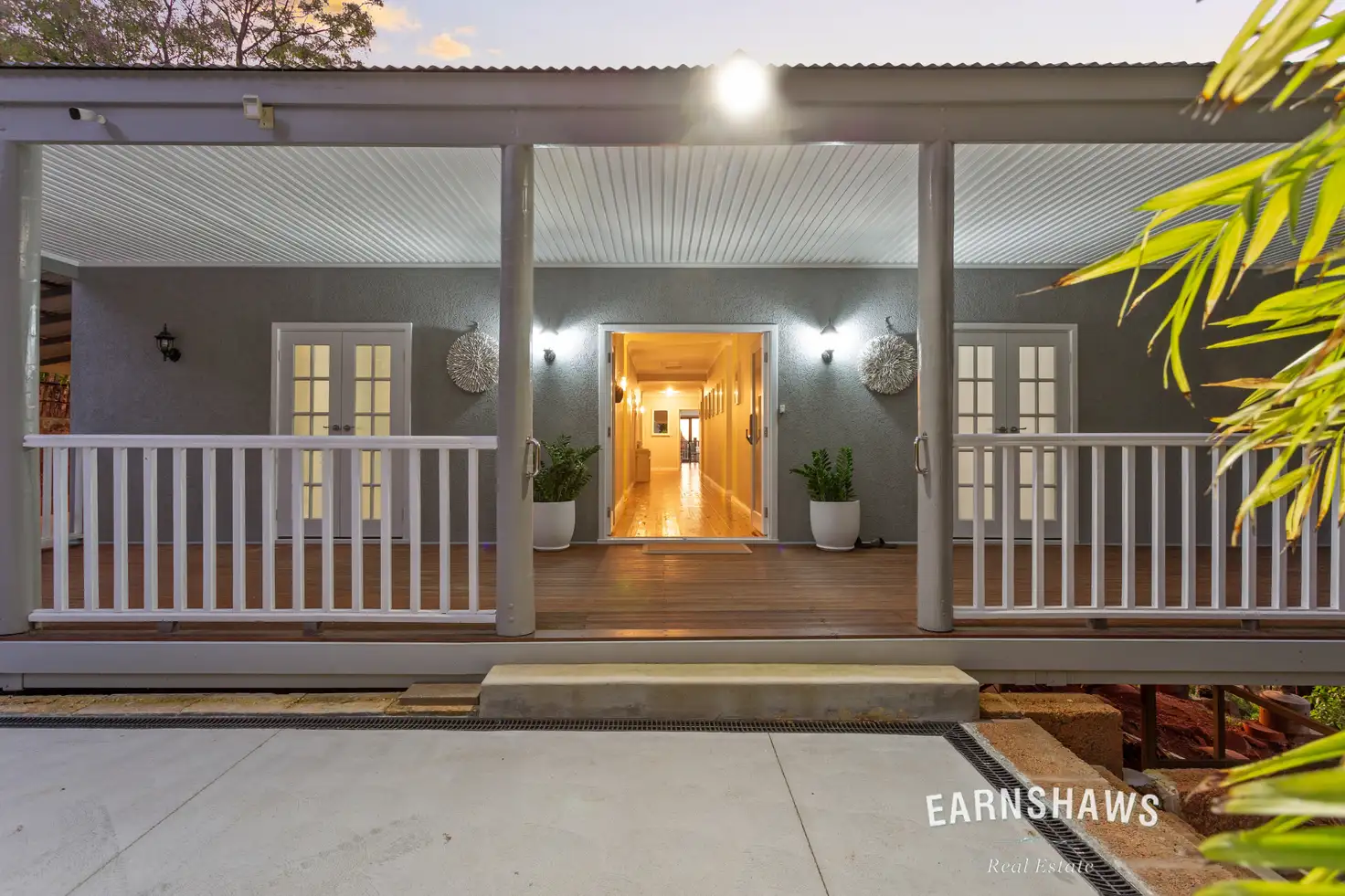


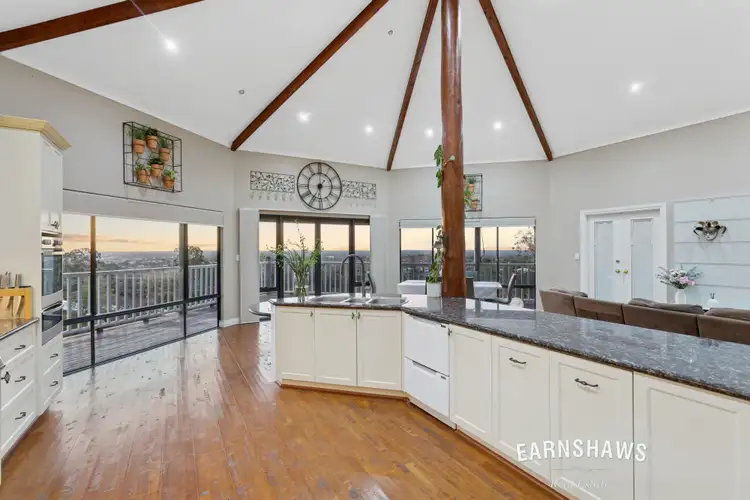
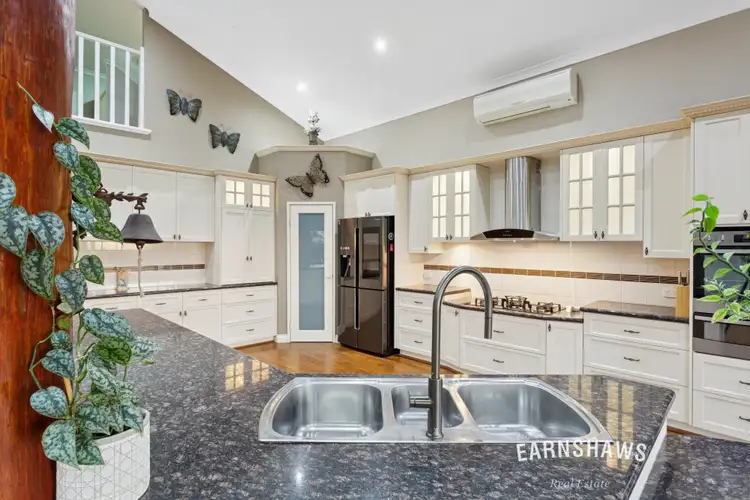
 View more
View more View more
View more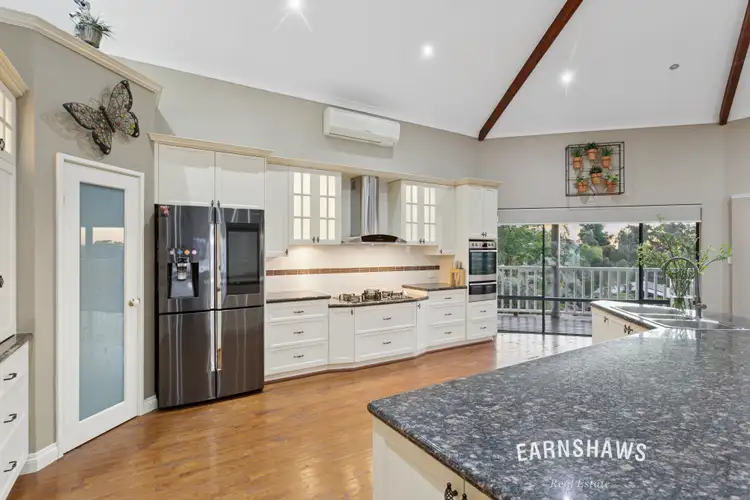 View more
View more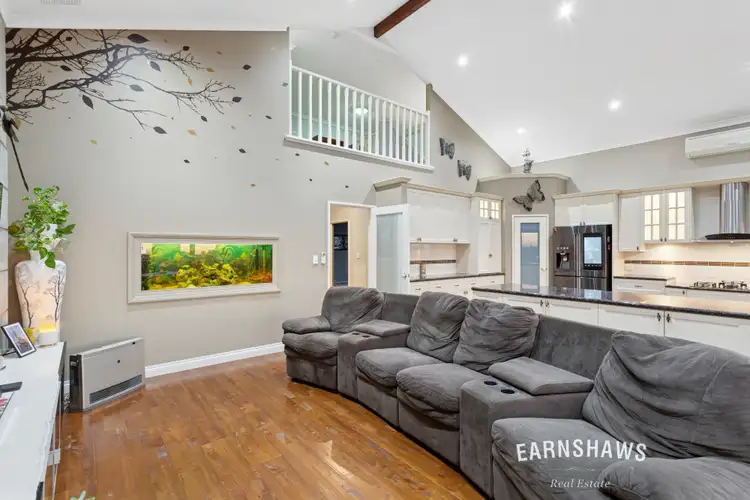 View more
View more


