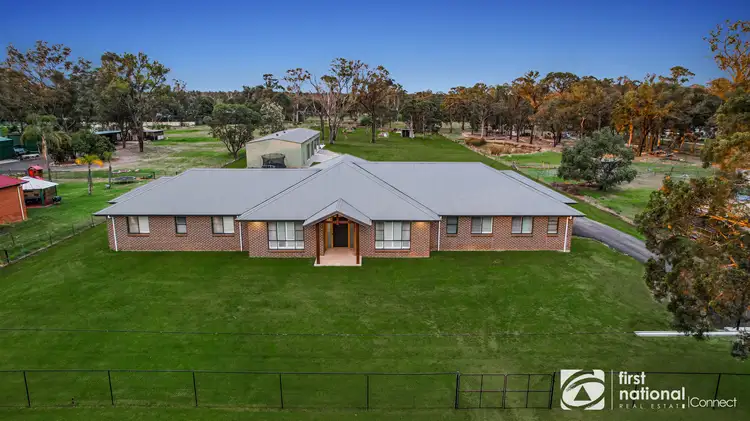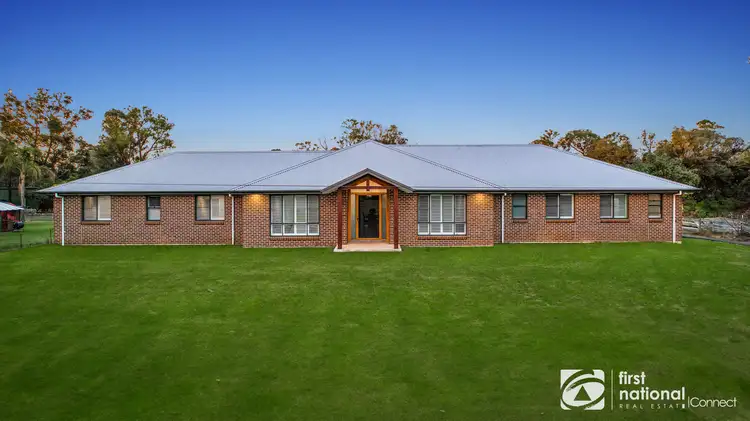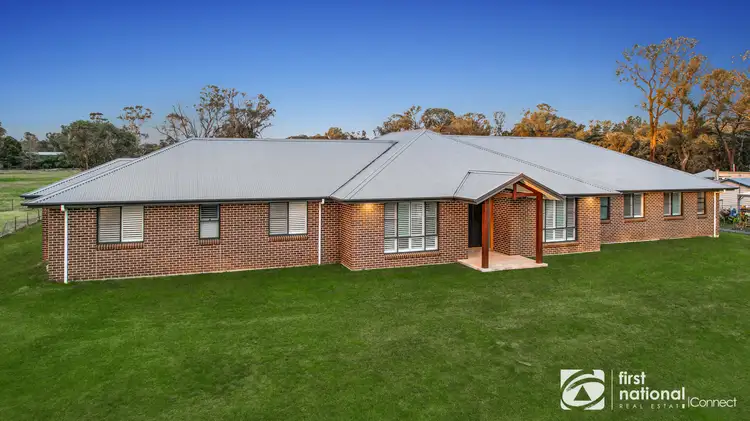$2,300,000
4 Bed • 2 Bath • 10 Car • 10117.141056m²



+22
Sold





+20
Sold
81 Torkington Rd, Londonderry NSW 2753
Copy address
$2,300,000
- 4Bed
- 2Bath
- 10 Car
- 10117.141056m²
House Sold on Tue 10 Dec, 2024
What's around Torkington Rd
House description
“NEAR NEW - Luxurious Family Home on 2.5 Acres”
Land details
Area: 10117.141056m²
Property video
Can't inspect the property in person? See what's inside in the video tour.
Interactive media & resources
What's around Torkington Rd
 View more
View more View more
View more View more
View more View more
View moreContact the real estate agent

Yuri Cattaneo
First National Real Estate Connect-Richmond
0Not yet rated
Send an enquiry
This property has been sold
But you can still contact the agent81 Torkington Rd, Londonderry NSW 2753
Nearby schools in and around Londonderry, NSW
Top reviews by locals of Londonderry, NSW 2753
Discover what it's like to live in Londonderry before you inspect or move.
Discussions in Londonderry, NSW
Wondering what the latest hot topics are in Londonderry, New South Wales?
Similar Houses for sale in Londonderry, NSW 2753
Properties for sale in nearby suburbs
Report Listing
