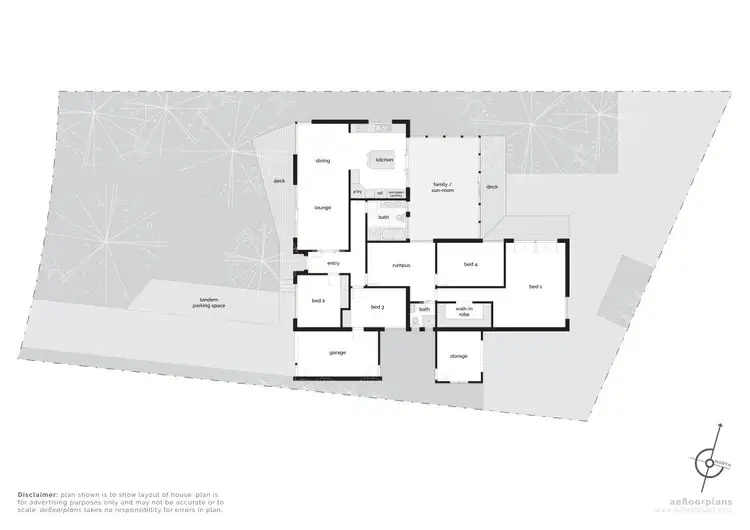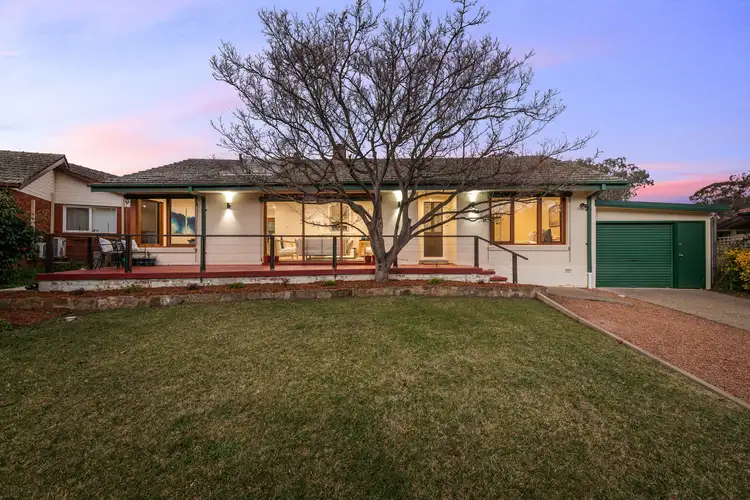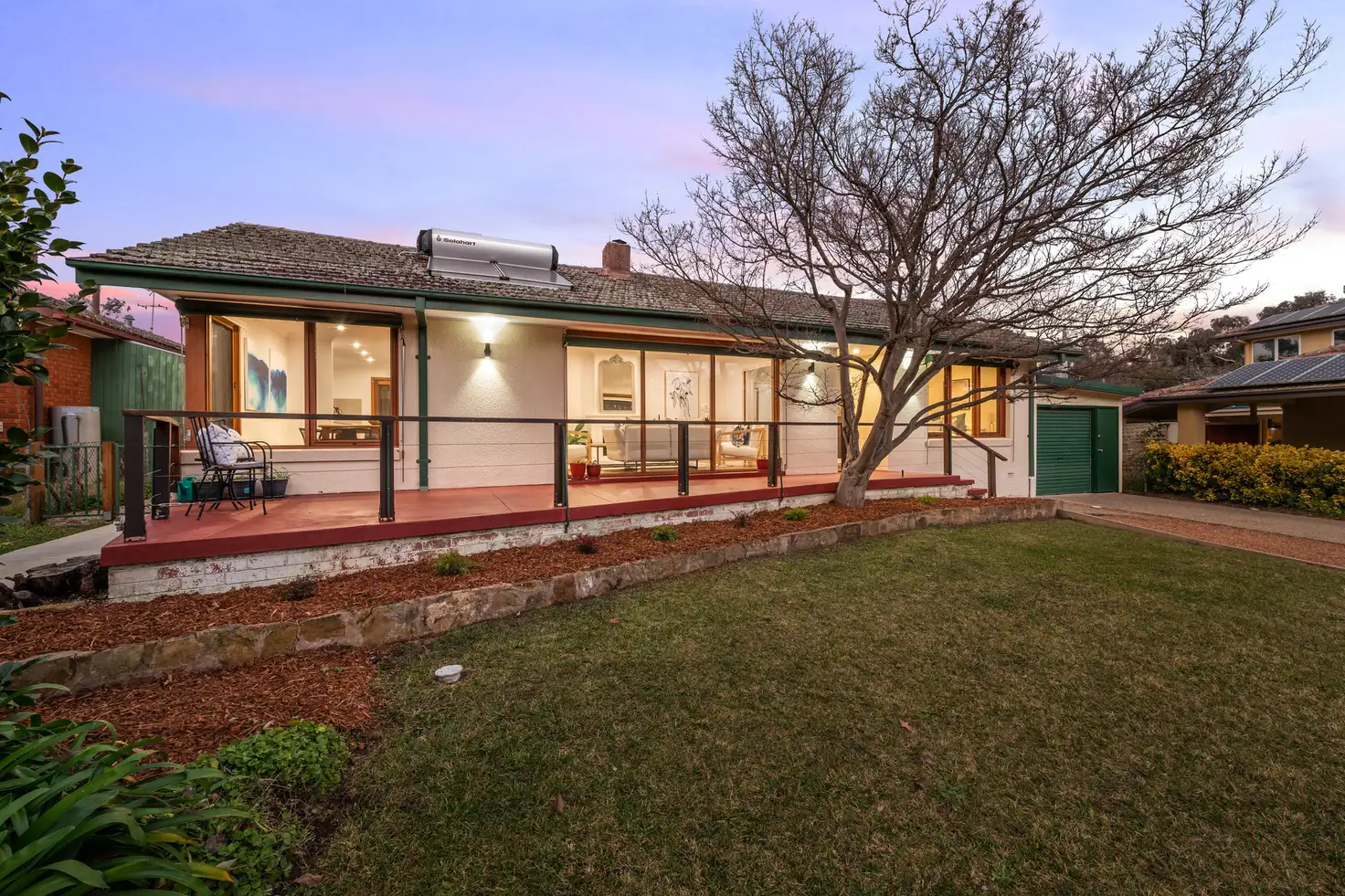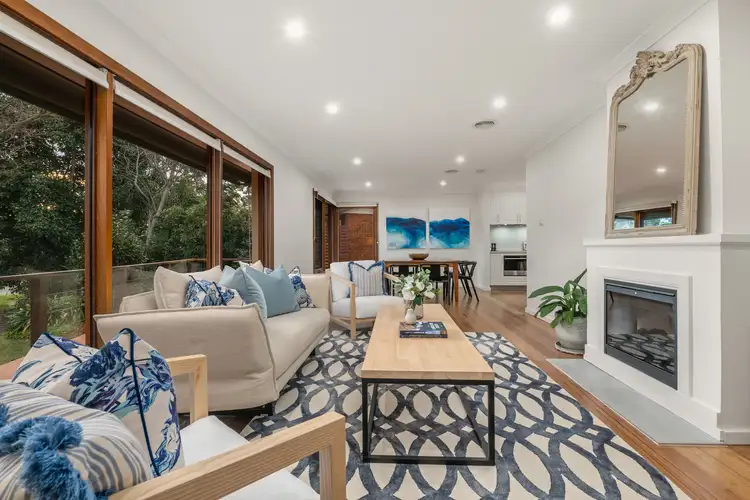Backing onto a green belt with access up to the walking trails of Mount Ainslie this renovated and extended family home enjoys a private setting within a highly sought-after location. The owners have enjoyed this home and all the benefits that come with living in this great Campbell location for over 20 years. It embodies all the grace and style of an early Canberra home, though clever additions and extensions ensure both solar passive gain and modernised comfort guaranteed.
Thoughtfully considered with generous natural light, the home features a pleasing front entryway, open plan lounge and dining room with solid timber flooring and feature fireplace, modern and spacious kitchen with island bench and an enclosed sunroom/rumpus room with seamless indoor/outdoor flow.
Four bedrooms, featuring a lavish main bedroom suite, modernised bathrooms, generous storage options plus an added bonus with a further study/library or rumpus room towards the rear of the home for a further segregated living space or working from home option.
With little given away from the street, cleverly made private with the front landscaping and gorgeous sunny front deck, this location is often sought though rarely offered.
Simply move in and enjoy, this is a rare opportunity to acquire a blue-chip property in elevated and highly sought-after position within Canberra's Inner North. Within walking distance to the local Campbell shops, Canberra City Centre, Lake Burley Griffin, War Memorial, Russell business precinct, C5 and only a stone's throw to the variety of highly regarded Campbell schooling options, this family home is sure to appeal to astute buyers looking to capitalise and/or enjoy the central position.
• Backing reserve
• Open plan lounge and dining room
• Kitchen with induction cooktop, 900mm oven, 40mm stone benchtops, Bosch dishwasher, Schweigan silent range hood and wine fridge
• Bathrooms, updated, with under tile heating
• Zoned reverse cycle heating and cooling
• Electric fireplace in lounge room
• Solid timber flooring throughout living space and kitchen
• Carpeted bedrooms
• LED lighting throughout
• Updated electrical circuit
• Solar panels - 6kW system, with a 5kW LG battery
• Solar hot water
• Skylight in rumpus room/study
• Double glazed windows throughout
• Quality window coverings installed
• New insulation installed
• Sunroom, enclosed, with restaurant-style gas heating
• Linen press
• 6-year termite treatment, approx, with warranty
• Ample room to further push forward the property to the front of the block
• Front deck
• Paved outdoor alfresco to rear
• Landscaped and established gardens
• Level block
• Garden shed with roller door to rear
• Lock up garage with internal access
• Ample off-street parking options
Extended: 2011
Built: 1963
Living Size: 190m
EER: 3.0
Rates: $1,293pq (approx.)
Land Tax: $2,263pq (approx. if rented)
Whilst all care has been taken to ensure accuracy in the preparation of the particulars herein, no warranty can be given, and interested parties must rely on their own enquiries. This business is independently owned and operated by Belle Property Canberra. ABN 95 611 730 806 trading as Belle Property Canberra.








 View more
View more View more
View more View more
View more View more
View more
