“Sold by Brooke Hawthorne, Belle Property Ascot”
Set in a classic streetscape of spreading poincianas and impeccably maintained verandahs, this elegant residence combines public and private functions in a series of thoughtfully integrated indoor and outdoor spaces.
Designed and built by Knowlman Macdonald Architects, part of the original purpose of this house was to accommodate the consular and social activities of a diplomat.
Office and formal reception spaces are located next to the entrance, creating the ideal configuration for a home office. White shutters and French doors can be closed for privacy or opened to reveal a series of striking vistas seen under dappled light as courtyards and living spaces alternate along a principal axis of the floorplan.
Beyond the professionally appointed chef's kitchen, the more secluded rooms on the ground floor include a media room, and master bedroom with ensuite and dressing room.
Upstairs, bedrooms, bathrooms and multi-purpose areas maintain their separateness from the main living areas below, while providing ample space for families of any age or size. This wing is as suited to the needs of teenagers as it is to those visiting grandchildren or guests.
A low-maintenance, Balinese style garden by acclaimed designer, Dennis Hundscheit envelopes the house in green, completing the image of a serene oasis, one eminently suited to both quiet reflection and lively family events.
Features Include:
* Expansive family home with elegant interiors and high-end finishes
* Large formal lounge and dining plus separate media room with built-in cabinetry
* Spacious sitting room with superb natural light, polished timber floors and quality joinery
* Huge modern kitchen with exceptional storage, gas cooking, thick stone and BBQ terrace
* Covered and enclosed alfresco entertaining with stylish tiles and indoor/outdoor connection
* Massive sun-kissed terrace with adjustable coverage
* Impeccable landscaping with easy-care design and additional entertaining options
* Premium master suite including walk-in robe and large ensuite with dual vanity
* Four upstairs bedrooms; one including ensuite bathroom
* Large sixth bedroom/home office with built-in cabinetry
* Pristine family bathroom plus guest powder room
* Study zone with built-in joinery
* Large laundry/plantation shutters/ducted air-conditioning/solar electricity/double remote garage
* Walk to St Rita's College, Oriel Park, Racecourse Road, Eagle Farm Racecourse and bus
To arrange a Private Inspection or attend a Scheduled Open Home, please call Brooke Hawthorne or David Scott today.
DISCLAIMER:
This property is being sold by auction or without a price and therefore a price guide can not be provided. The website may have filtered the property into a price bracket for website functionality purposes.
We have in preparing this advertisement used our best endeavors to ensure the information contained is true and accurate but accept no responsibility and disclaim all liability in respect to any errors, omissions, inaccuracies or misstatements contained. Prospective purchasers should make their own enquiries to verify the information contained in this advertisement.

Air Conditioning

Built-in Robes

Courtyard

Ensuites: 1

Floorboards

Fully Fenced

Living Areas: 3

Secure Parking

Study
Close to Schools, Close to Shops, Close to Transport, Heating, Prestige Homes, Security Access
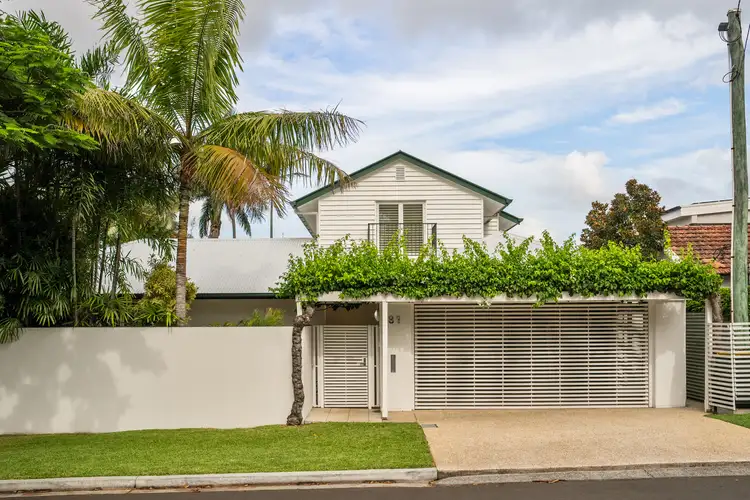
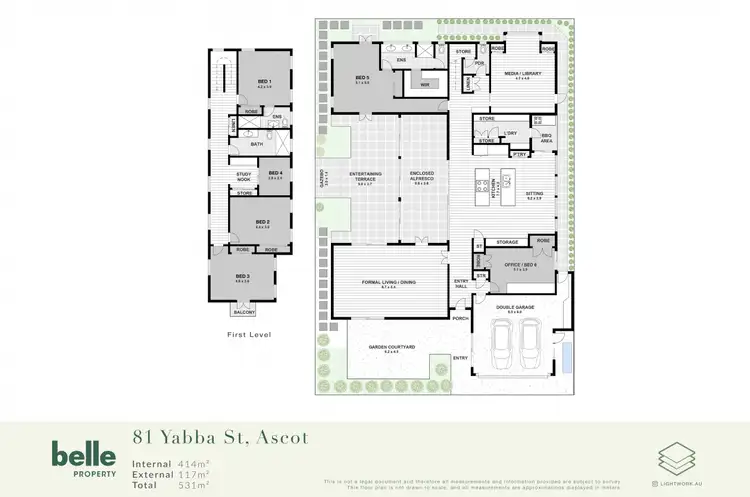
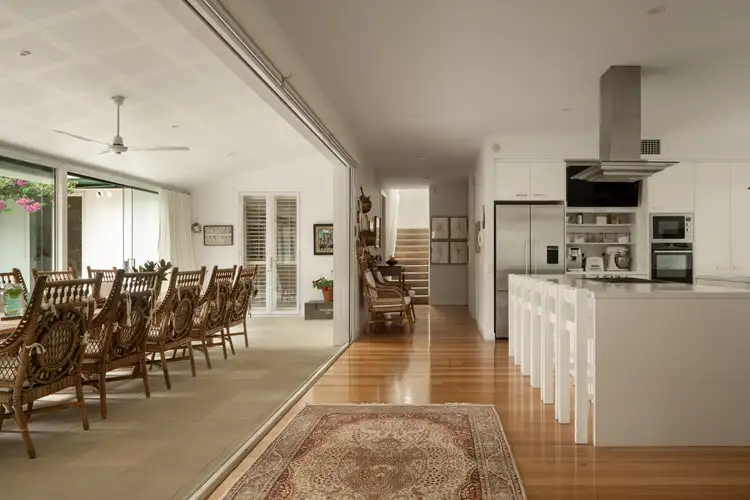



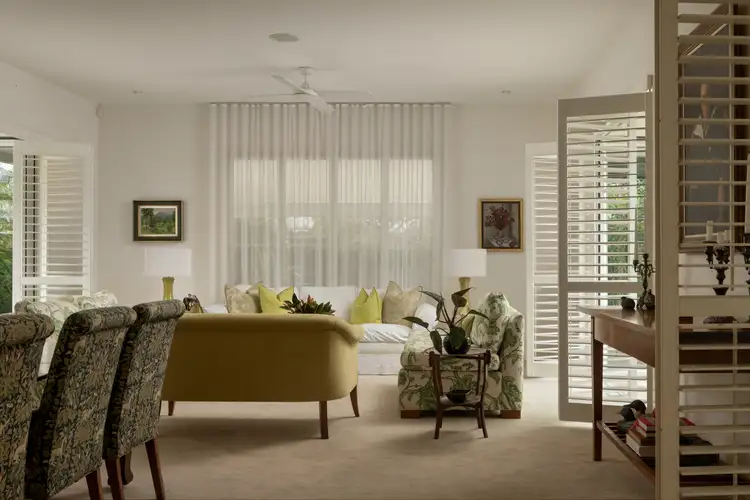
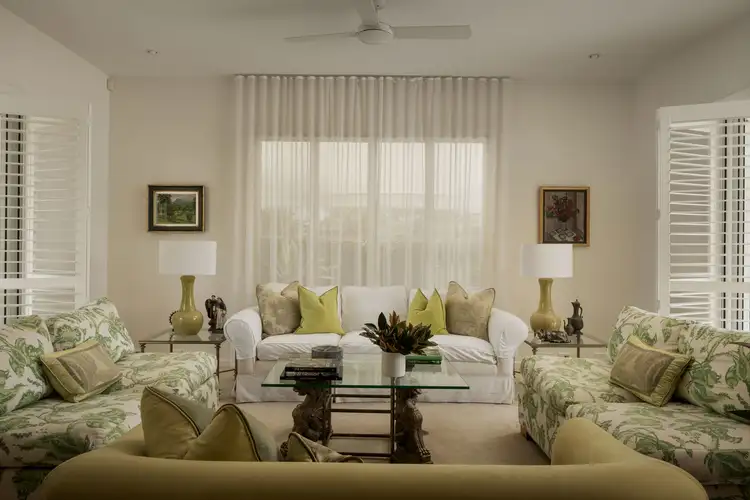
 View more
View more View more
View more View more
View more View more
View more
