$1,650,000
5 Bed • 4 Bath • 10 Car • 18494.133850368m²
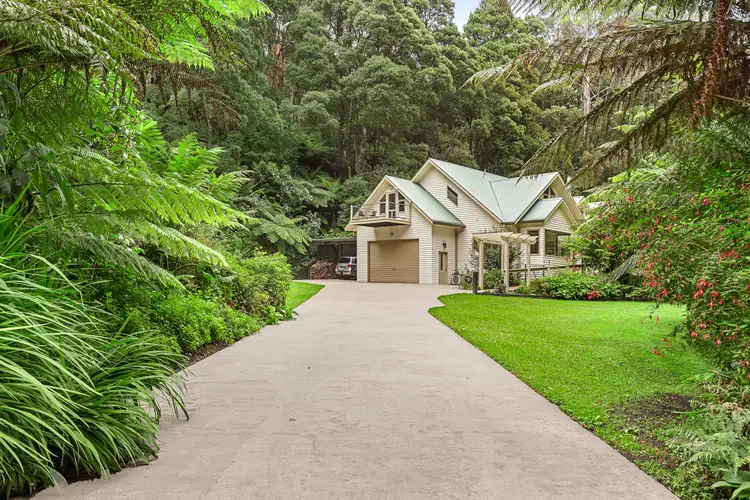
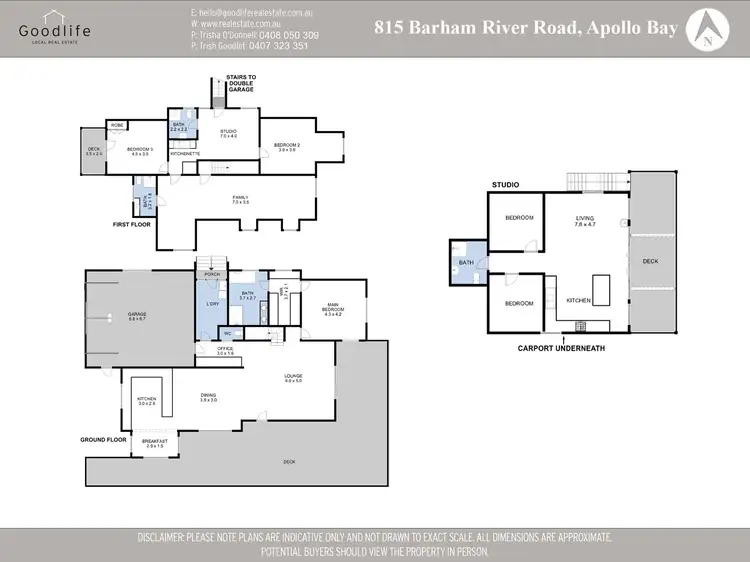
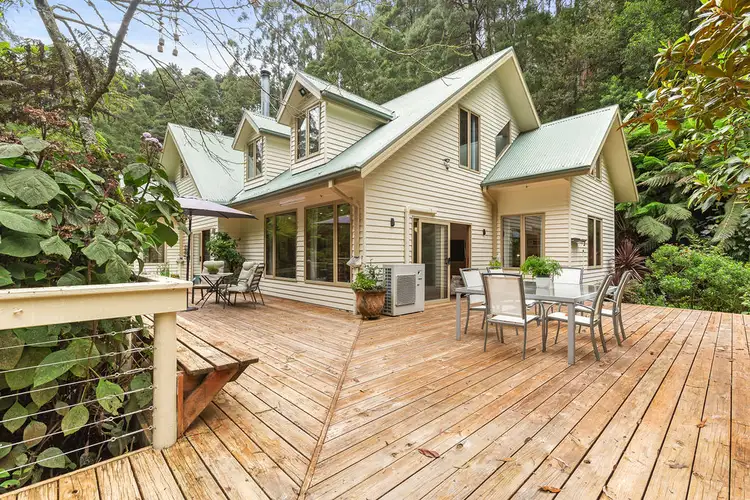
+33
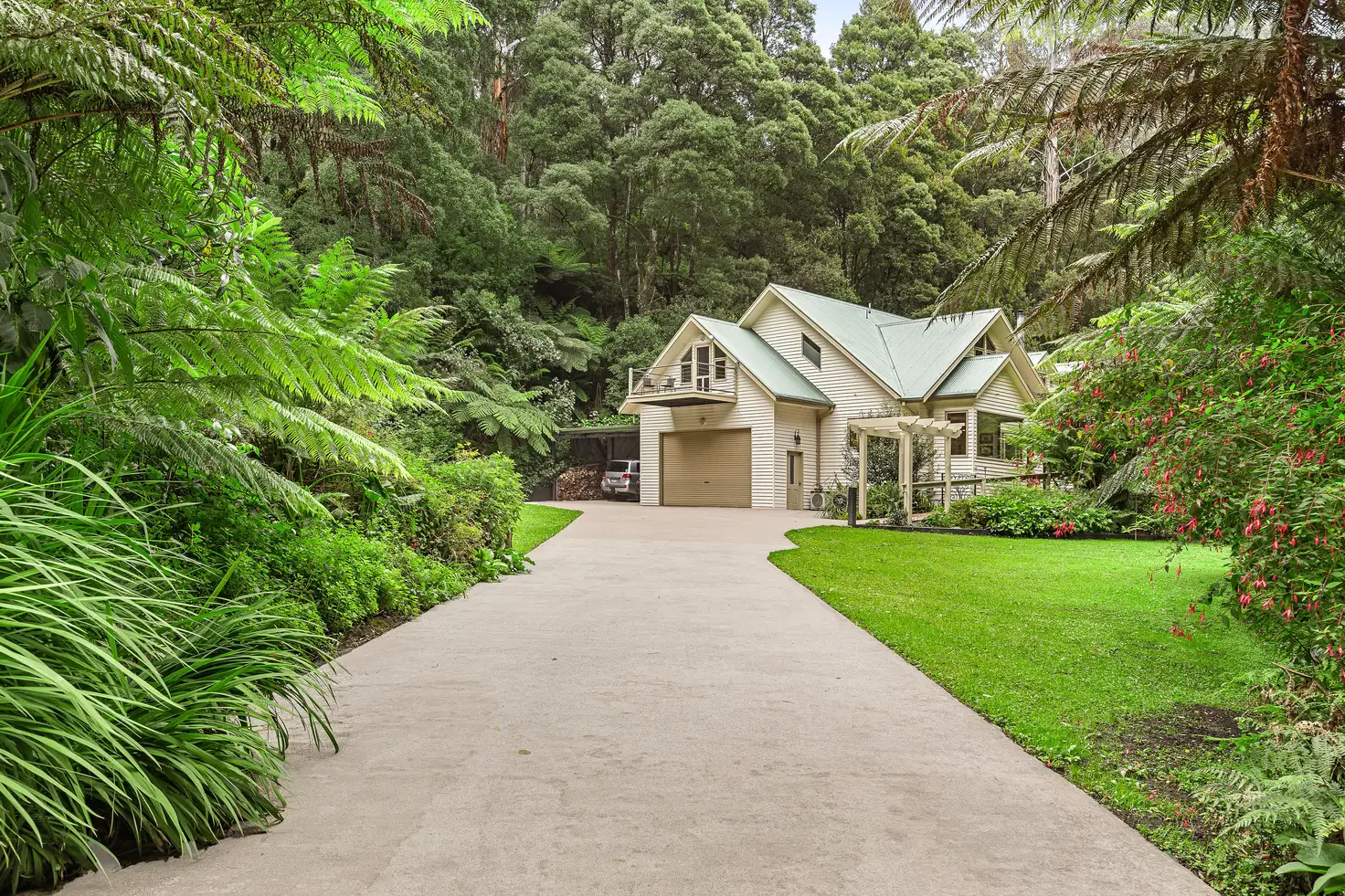


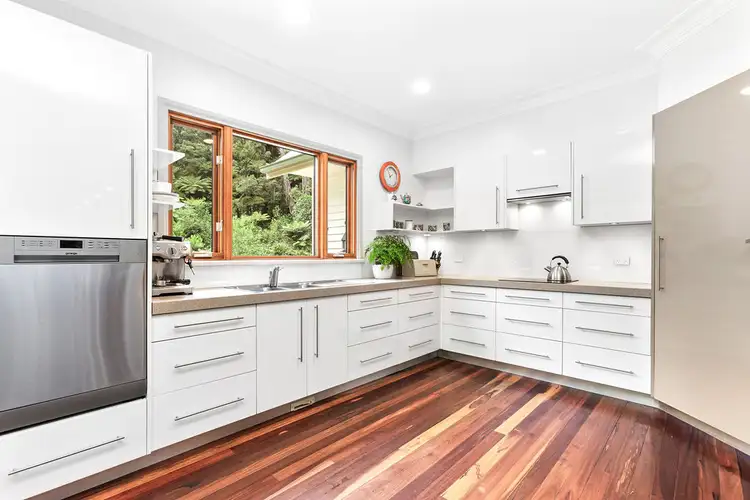
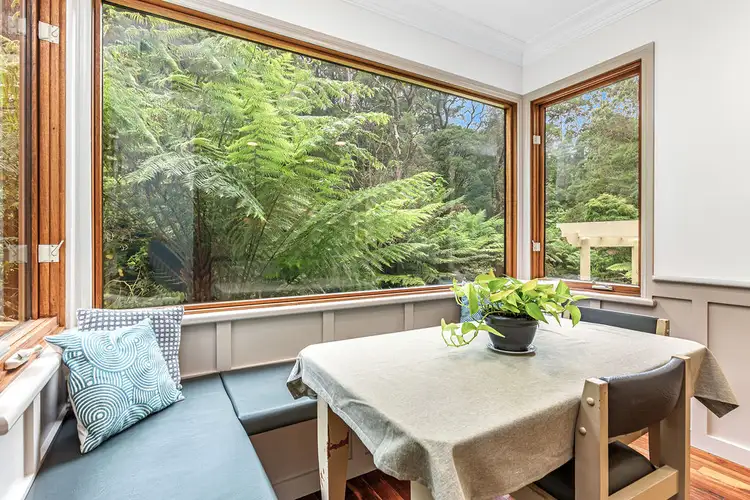
+31
815 Barham River Road, Apollo Bay VIC 3233
Copy address
$1,650,000
What's around Barham River Road
House description
“WONDERLAND - TWO HOUSES + GUEST WING”
Property features
Other features
Barham River frontage Fully insulated & double glazed Veggie patch Abundance of birdlife and native animalsMunicipality
Colac Otway ShireLand details
Area: 18494.133850368m²
Documents
Statement of Information: View
Property video
Can't inspect the property in person? See what's inside in the video tour.
Interactive media & resources
What's around Barham River Road
Inspection times
Contact the agent
To request an inspection
 View more
View more View more
View more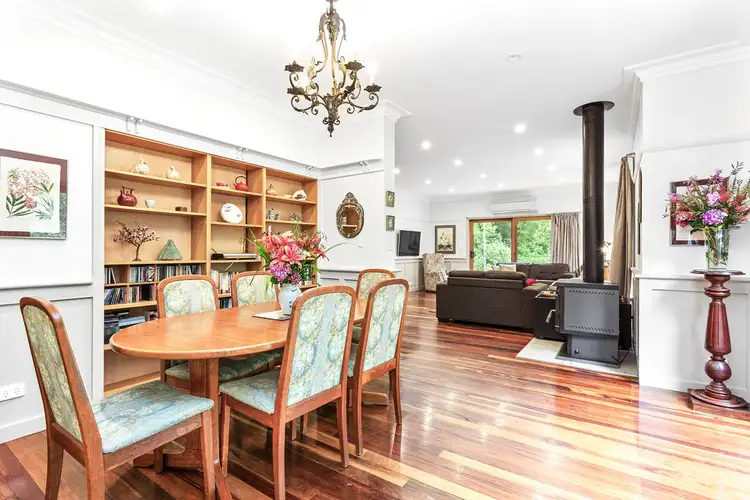 View more
View more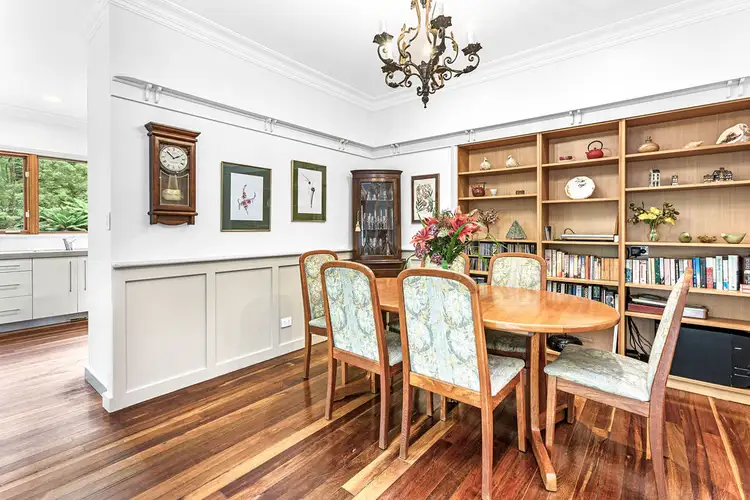 View more
View moreContact the real estate agent

Trish Goodlet
Goodlife Real Estate
0Not yet rated
Send an enquiry
815 Barham River Road, Apollo Bay VIC 3233
Nearby schools in and around Apollo Bay, VIC
Top reviews by locals of Apollo Bay, VIC 3233
Discover what it's like to live in Apollo Bay before you inspect or move.
Discussions in Apollo Bay, VIC
Wondering what the latest hot topics are in Apollo Bay, Victoria?
Similar Houses for sale in Apollo Bay, VIC 3233
Properties for sale in nearby suburbs
Report Listing
