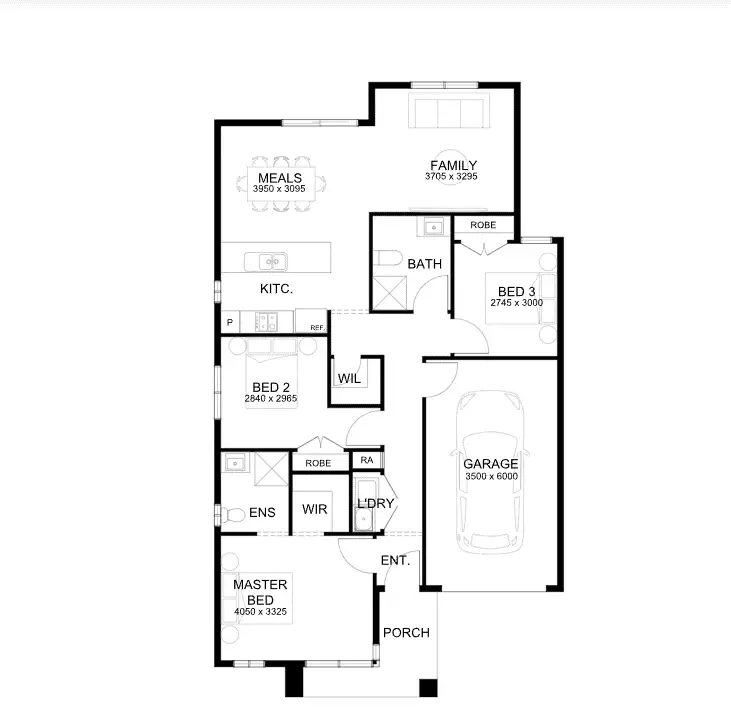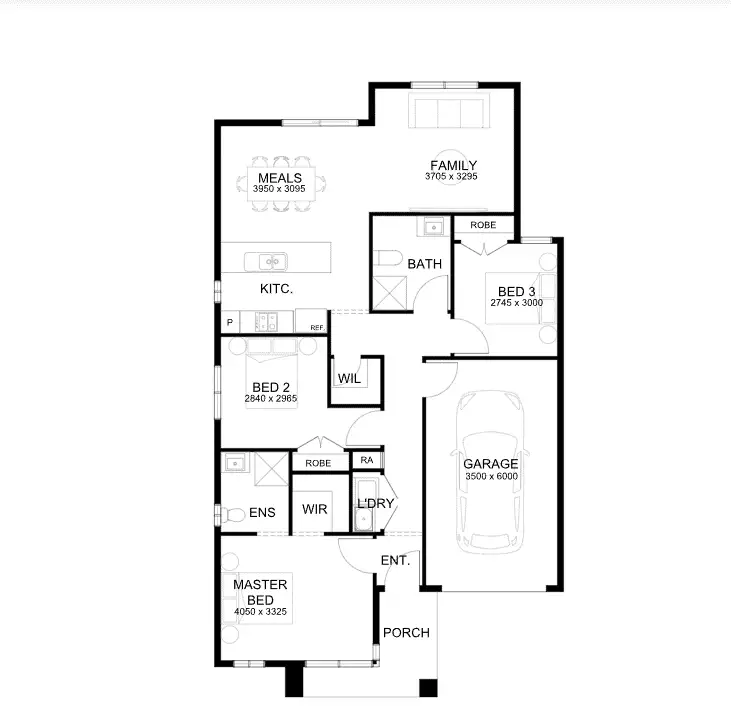$504,000
3 Bed • 2 Bath • 2 Car • 378m²




819 Zoutons Way, Huntly VIC 3551
Copy address
$504,000
- 3Bed
- 2Bath
- 2 Car
- 378m²
House for sale
What's around Zoutons Way
House description
“WANTED: Buyers who want to keep it simple”
Municipality
Greater BendigoLand details
Area: 378m²
Interactive media & resources
What's around Zoutons Way
Inspection times
Contact the agent
To request an inspection
Contact the real estate agent

Judy Thornton
Onthego Real Estate
0Not yet rated
Send an enquiry
819 Zoutons Way, Huntly VIC 3551
Nearby schools in and around Huntly, VIC
Top reviews by locals of Huntly, VIC 3551
Discover what it's like to live in Huntly before you inspect or move.
Discussions in Huntly, VIC
Wondering what the latest hot topics are in Huntly, Victoria?
Similar Houses for sale in Huntly, VIC 3551
Properties for sale in nearby suburbs
Report Listing
