Price Undisclosed
3 Bed • 2 Bath • 3 Car • 427m²
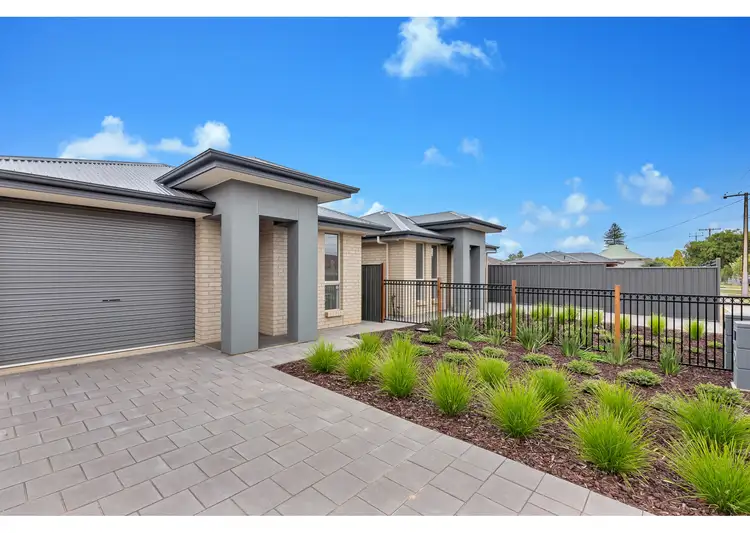
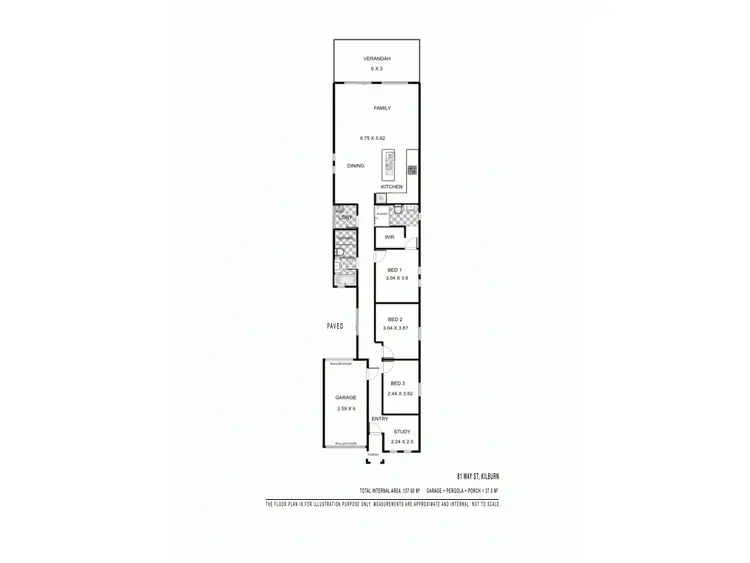
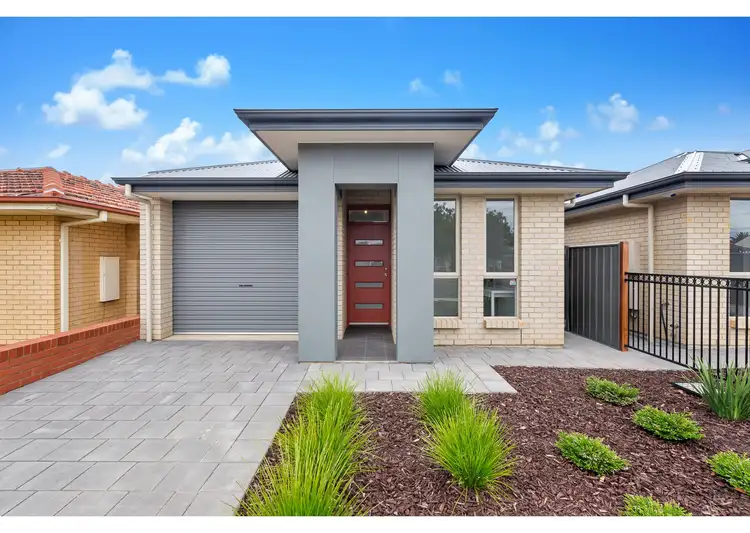
+13
Sold
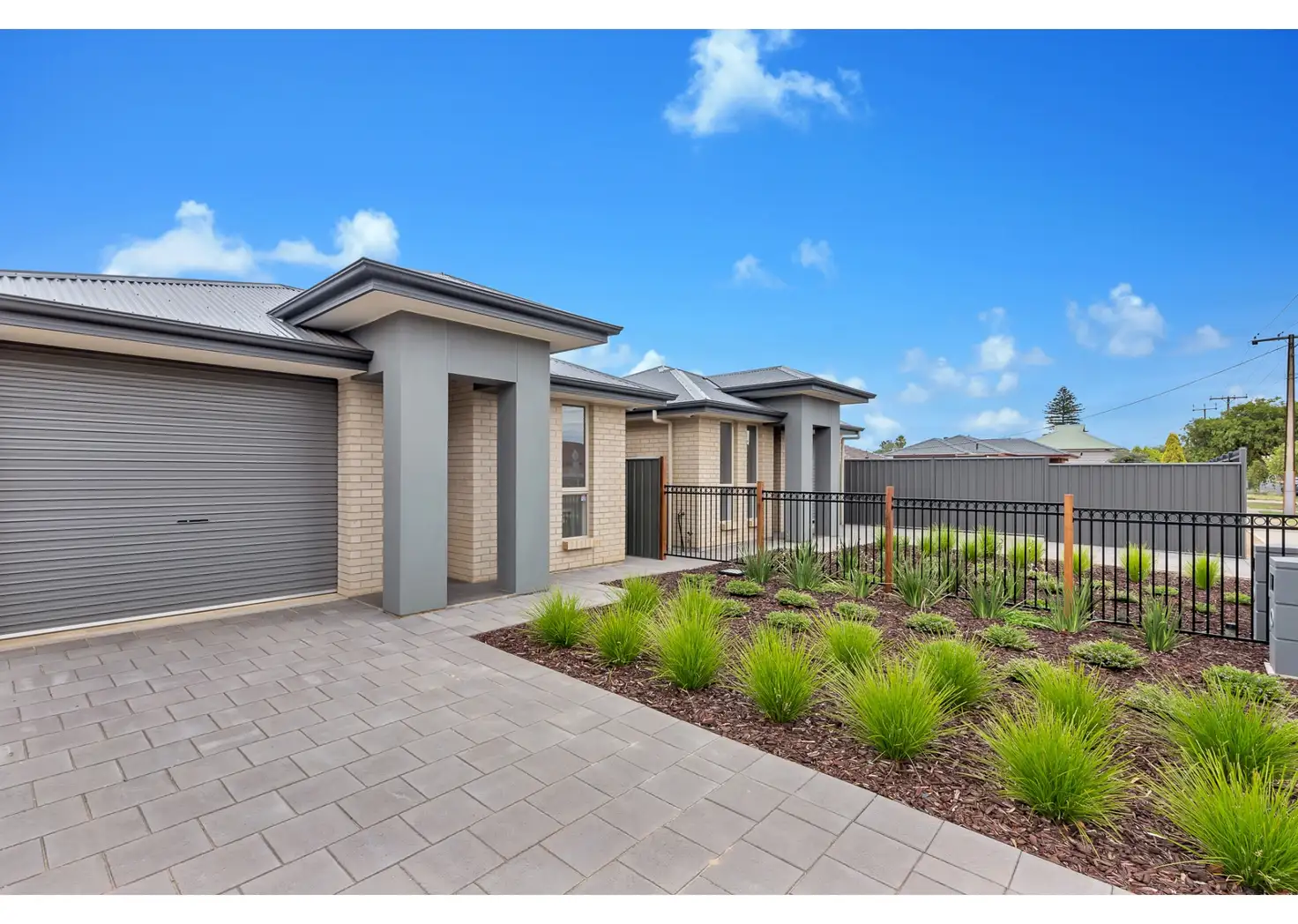


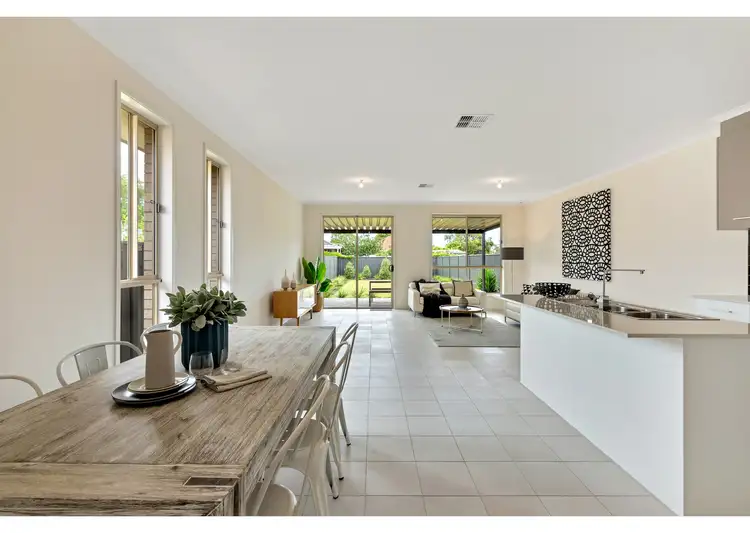
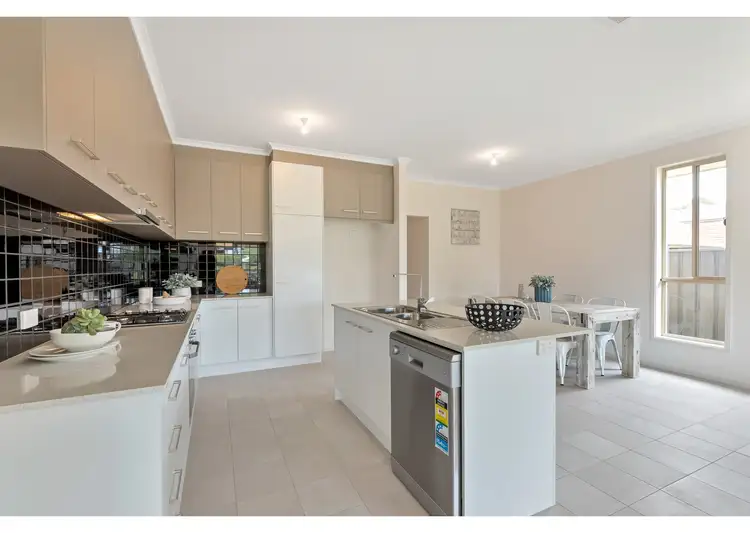
+11
Sold
81a Way Street, Kilburn SA 5084
Copy address
Price Undisclosed
- 3Bed
- 2Bath
- 3 Car
- 427m²
House Sold on Mon 24 Aug, 2020
What's around Way Street
House description
“POSITION, POSITION, POSITION and First Home Owners Grant applicable (stcc)”
Property features
Other features
reverseCycleAirConBuilding details
Area: 181m²
Land details
Area: 427m²
Interactive media & resources
What's around Way Street
 View more
View more View more
View more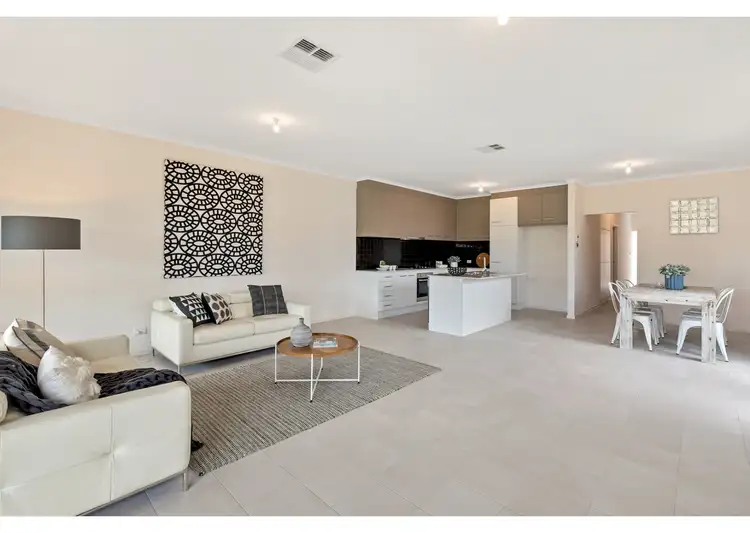 View more
View more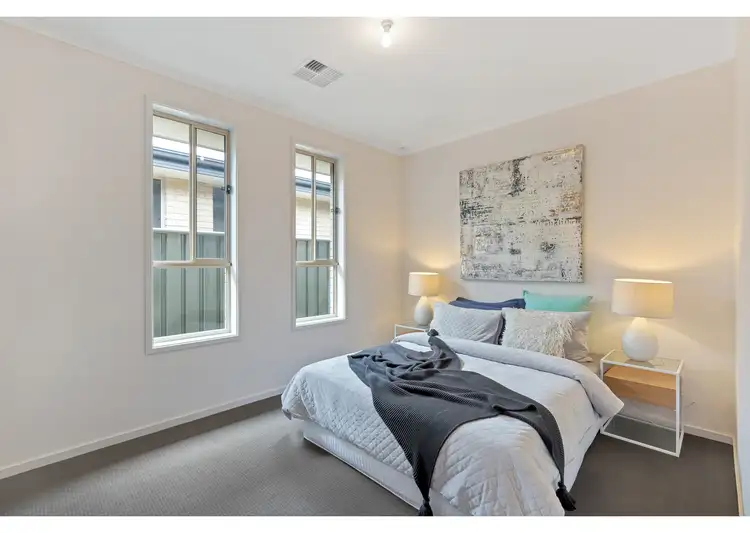 View more
View moreContact the real estate agent
Nearby schools in and around Kilburn, SA
Top reviews by locals of Kilburn, SA 5084
Discover what it's like to live in Kilburn before you inspect or move.
Discussions in Kilburn, SA
Wondering what the latest hot topics are in Kilburn, South Australia?
Similar Houses for sale in Kilburn, SA 5084
Properties for sale in nearby suburbs
Report Listing

