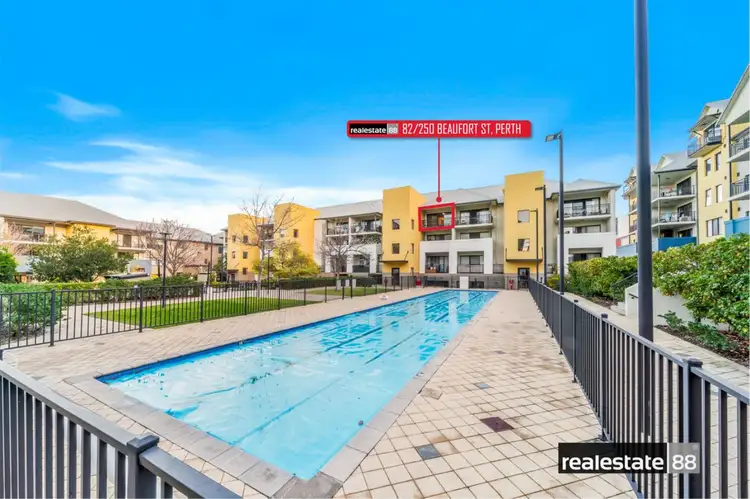- SPACIOUS 81SQM LIVING AREAS
- TWO CAR BAYS (TANDEM)
- TOP FLOOR, NORTH ASPECT
- RESORT STYLE FACILITIES, PET FRIENDLY
- LEASED @ $680/W UNTIL FEB 2025
Get in quick for your chance to snap up this top floor apartment in Beaufort Central at a very keen price point!
You will enjoy the spacious open plan living & dining area, with two good sized bedrooms, plus ample storage. The North-East facing balcony provide a perfect backdrop for a quiet dinner, with amazing resort style facilities and the best of Northbridge just a short stroll away. Featuring a practical 2 bedrooms 2 bathrooms floor plan, this stunning apartment features high ceilings throughout, reverse cycle air-conditioning and two secure car bays.
At Beaufort Central, you will enjoy access to a variety of resort-style facilities within the secure and close-knit complex. These include a full lap pool and separate swimming pool, a traditional timber sauna, furnished entertainment area, lush garden and an equipped gym. The complex employs several important security solutions, including fob entry, gated carpark access and CCTV throughout the building.
The ultimate Beaufort Street location - and walking distance from Northbridge, Perth CBD, Highgate and Mount Lawley means you can get your breakfast or coffee fix anywhere! And enjoy all the dining and nightlife options Perth City has become known for!
FEATURES:
- 2005 built, top floor "Beaufort Central" apartment
- 2 bedrooms, 2 bathrooms, North aspect balcony
- TWO undercover secure car bays (tandem)
- Spacious open plan living area & split system air conditioning
- Well-appointed kitchen with plenty of storages, massive friend recess, double sinks
- Appliances include gas cooktop, oven, rangehood, dishwasher
- Both bedrooms with double mirrored door built-in robe and a big window
- Resort-style facilities: Heated lap pool, swimming pool, a sauna, well-equipped gym and a generous shared entertainment room that provides kitchen facilities
- Easy access to the busy public transport thoroughfare of Beaufort Street, with the free bus services just steps away at the front of the building
OUTGOINGS
Council Rates: $1,882.25/y
Water Rates: 1,263.14/y
Strata Levy: $1,334 /quarter (admin + reserve)
Contact Cherry Li on 0400 833 706 or Terry Lu on 0410 213 027 today for more information.
DISCLAIMER:
All measurements of the property are estimates and buyers should rely on their own measurements when on site. All rates/outgoings are approximate/estimates and subject to change without notice.








 View more
View more View more
View more View more
View more View more
View more
