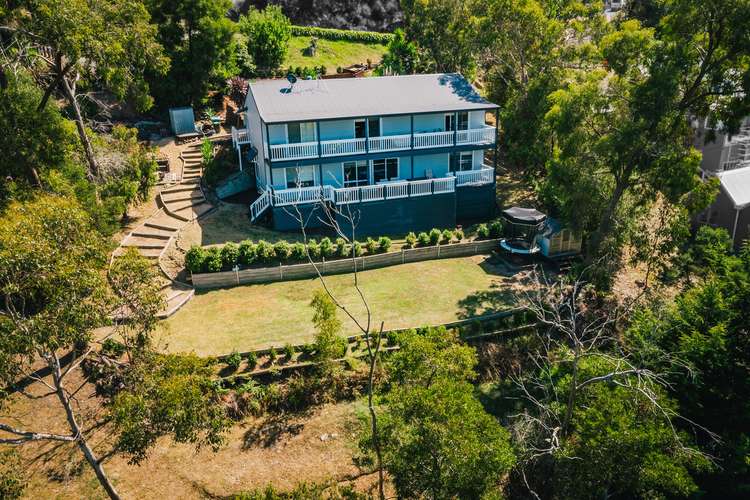$1,350,000 - $1,450,000
4 Bed • 2 Bath • 2 Car • 1449m²
New








82-84 Eumeralla Grove, Mount Eliza VIC 3930
$1,350,000 - $1,450,000
Home loan calculator
The monthly estimated repayment is calculated based on:
Listed display price: the price that the agent(s) want displayed on their listed property. If a range, the lowest value will be ultised
Suburb median listed price: the middle value of listed prices for all listings currently for sale in that same suburb
National median listed price: the middle value of listed prices for all listings currently for sale nationally
Note: The median price is just a guide and may not reflect the value of this property.
What's around Eumeralla Grove
House description
“Treetop Family Haven”
Inspect By Private Appointment
Nestled into the slopes of Mount Eliza, enjoying wonderful vistas over the treetops and across Moorooduc Plains, fall in love with this beautiful family home. Privately set below street level in a quiet and secluded location on a stunning 1,449m2(approx.) allotment, this appealing property offers multiple living zones, 4 bedrooms and two large balconies perfect for entertaining. Immaculately maintained and recently painted throughout, you can move in without having to worry about updating.
Built by the current owners in 2014 to suit their growing family, the spacious and well considered floorplan offers space for all the family, and the use of large windows and sliding doors ensures that the spectacular outlook is never far away from view.
Ideally zoned, the entry level is dedicated to everyday living. The large chefs kitchen sits within the spacious open plan living and dining, boasting striking black stone benchtops, a walk-in pantry and a 900mm freestanding oven and cooktop. A sliding door in the adjoining living frames the glorious vista and provides access to the full-length covered balcony, while the adjacent separate family room also features access to the balcony and provides a private informal living space.
The main bedroom, positioned on the entry level, features a generously sized modern ensuite, large walk-in wardrobe with endless storage and direct access to the balcony. It is a wonderful space to relax after a long day; watching the clouds rolling by from the comfort of your bed or sitting on the balcony enjoying your cup of tea.
Timber stairs guide you to the lower level, containing the children's retreat and secondary bedroom accommodation. Each of the 3 bedrooms feature built-in wardrobes, while the modern family bathroom includes a bath and shower. The spacious 3rd living/kids retreat is a magnificent space for both children and adults to enjoy, seamlessly connecting to the second balcony/entertaining deck, overlooking the backyard below and treetop views beyond.
Outside, the established and easy to maintain gardens add to the private ambience and tranquility of the property, while the firepit zone with built-in bench seating provides an additional area to enjoy. Further features include ducted heating, split system air conditioning, a powder room on the entry level, double carport, trailer parking, and an incredible abundance of storage with a 15m loft space plus under house storage, garden shed and a water tank. Ideally situated close to schools, local beaches and shops, be captivated by the private treetop setting of this superb property and embrace the spectacular views and atmosphere.
Property features
Balcony
Broadband
Built-in Robes
Deck
Dishwasher
Ducted Heating
Living Areas: 3
Shed
Toilets: 3
Water Tank
Land details
Documents
What's around Eumeralla Grove
Inspection times
 View more
View more View more
View more View more
View more View more
View moreContact the real estate agent

James Merchan
Impact Realty Group - Mount Eliza
Send an enquiry

Nearby schools in and around Mount Eliza, VIC
Top reviews by locals of Mount Eliza, VIC 3930
Discover what it's like to live in Mount Eliza before you inspect or move.
Discussions in Mount Eliza, VIC
Wondering what the latest hot topics are in Mount Eliza, Victoria?
Similar Houses for sale in Mount Eliza, VIC 3930
Properties for sale in nearby suburbs
- 4
- 2
- 2
- 1449m²