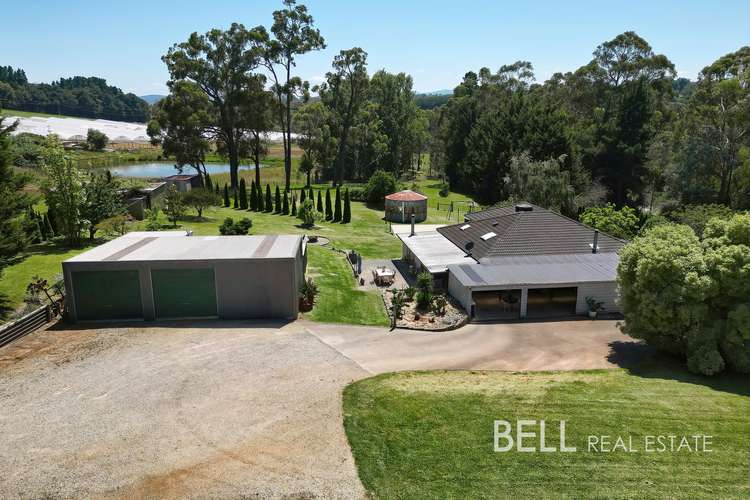$1,450,000 - $1,595,000
7 Bed • 2 Bath • 7 Car • 18210.8539008m²
New



Under Offer





Under Offer
82-84 Monbulk-Seville Road, Wandin East VIC 3139
$1,450,000 - $1,595,000
Home loan calculator
The monthly estimated repayment is calculated based on:
Listed display price: the price that the agent(s) want displayed on their listed property. If a range, the lowest value will be ultised
Suburb median listed price: the middle value of listed prices for all listings currently for sale in that same suburb
National median listed price: the middle value of listed prices for all listings currently for sale nationally
Note: The median price is just a guide and may not reflect the value of this property.
What's around Monbulk-Seville Road
House description
“Exceptional Opportunity to Secure 2 Separate Homes, Studio & Shedding, on approx. 4.5 flat and usable acres!”
There are so many features with this outstanding property! There are two completely separately metered, and independently fenced homes with their own driveway access to both homes. There is also a fantastic studio space and a large 4 car garage with workshop area.
Residence 1 is located at number 82. This modern home is accessed through an electric gate and has a fully fenced boundary for your four legged friends. The home has an asphalt driveway that leads up to an outdoor entertaining area with a built in BBQ or could be converted back to a 3 bay carport.
Internally the slate floors welcome you into the fully equipped kitchen with a walk in pantry, split system air conditioner, and electric stove. The home is light and bright featuring a wood fire in the loungeroom for cosy nights in, whilst there is ducted air conditioning for keeping cool in the summer. There are 4 bedrooms plus a study, two with built-in-robes. There is a second loungeroom with another wood fire that opens out to the rear entertaining area. The external entertaining area features an inbuilt eco fuel fire feature. At the rear of the home is a concreted basketball practice area, a large water tank, miscellaneous shedding, and the large 4 car garage plus workshop area (12m*7m) with concreted floor.
Located between residence 1 and 2 is a fantastic studio with polished concrete floors featuring multiple office/studio/storage spaces, there is even a sizeable loft.
Residence 2 located at number 84 is a charming weatherboard cottage that although is in need of some TLC to restore it to it’s former glory is as cute as a button. Situated well back from the road behind an electric gate in a fully fenced area, is this cottage with double carport. Relax on the front verandah as you look over your parklike front yard or wander inside to the loungeroom with attached front sunroom, flooded with light. The cottage contains 3 bedrooms plus a study/office space. The kitchen is original with a free standing electric oven and space for a kitchen table. This home has two water tanks, and a chicken coop.
This property has it all so don’t miss out - CALL TO ARRANGE A PRIVATE INSPECTION TODAY! Call Bethany Day on 0438 844 968 or Brennan Mileto 0422 996 451.
Please note: All property details shown are correct at time of publishing. Some properties may have been sold in the preceding 24 hours and we recommend that you confirm open for inspection times with the listing agent direct or the listing office.
Property features
Outdoor Entertaining
Shed
Study
Toilets: 2
Water Tank
Workshop
Other features
Wood Heater, Split-system Heating, Water Tank, Shed/Workshop, Split-system A/C, Solar Power, AcreageLand details
Documents
What's around Monbulk-Seville Road
Inspection times
 View more
View more View more
View more View more
View more View more
View moreContact the real estate agent

Aaron Day
Bell Real Estate - Emerald
Send an enquiry

Nearby schools in and around Wandin East, VIC
Top reviews by locals of Wandin East, VIC 3139
Discover what it's like to live in Wandin East before you inspect or move.
Discussions in Wandin East, VIC
Wondering what the latest hot topics are in Wandin East, Victoria?
Similar Houses for sale in Wandin East, VIC 3139
Properties for sale in nearby suburbs
- 7
- 2
- 7
- 18210.8539008m²