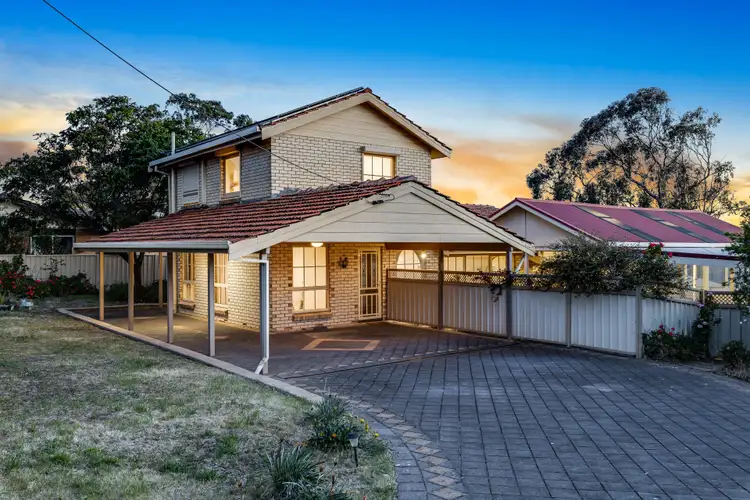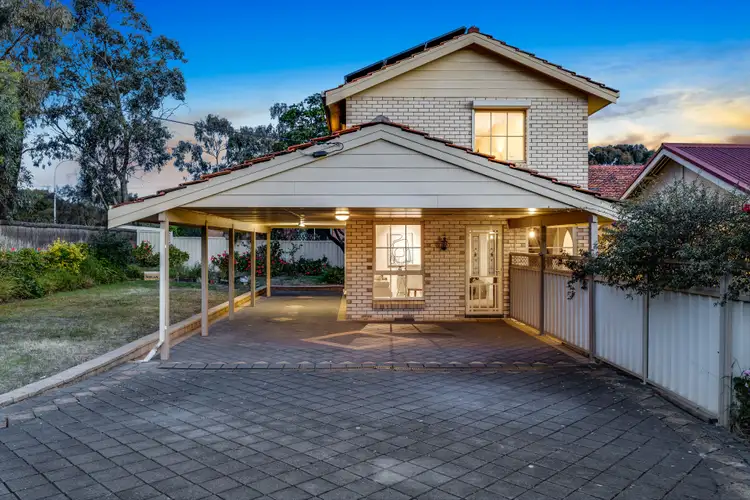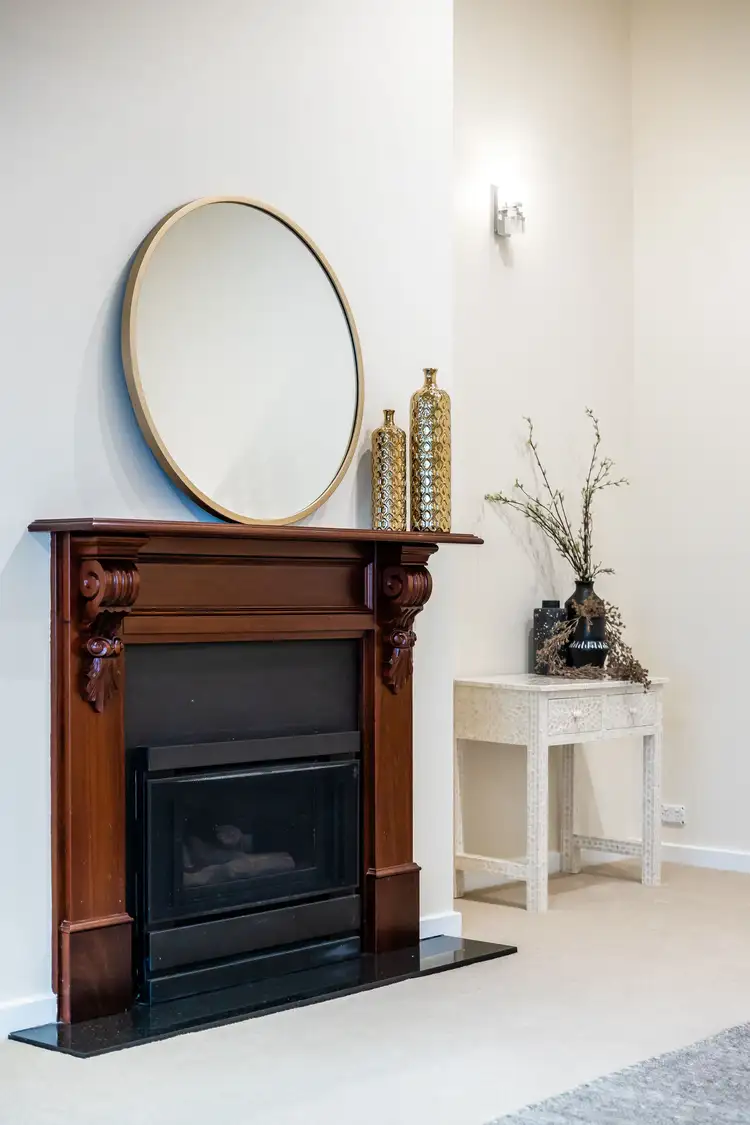Privately nestled on a generous 950sqm (approx) allotment, this mid 70s family home offers 6 bedrooms and 3 bathrooms across an expansive layout, boasting formal, casual and outdoor living areas.
A sparkling in-ground swimming pool will provide endless hours of summer fun for the teenagers kids, quietly nestled at the rear of the block with a detached studio/games room completing the picture.
A central formal lounge offers a cosy gas log fire and a great place to enjoy the winter sun. Step down to a delightful sun filled dining room with a functional modern kitchen adjacent. French doors open to an extensive decked pergola, the ideal spot for your alfresco entertaining.
A separate games room provides that valuable 3rd living space. A handy kitchenette is perfect for light snacks, providing service to the games room and swimming pool area.
With 6 bedrooms plus study, the home will suit the established larger family, perfect for those who enjoy home entertaining and ideal for 'nesters' ready to soak up the lifestyle.
Bedroom 1 is privately located on the upper level and features a bright ensuite bathroom and built-in robe. Bedrooms 3 through 6 are conveniently serviced by 2 additional bathrooms, all providing great areas for the kids to enjoy their space.
Handy study adjacent the entrance hall offers a great area for a work from home office.
Off street parking is at a premium with a triple carport, and wide paved driveway. Auto gates to the street will ensure only welcome visitors can enter.
With a flexible floorplan and plenty of space for the whole family, this one has the wow factor that larger families desire.
Briefly:
* Expansive family entertainer on generous 950sqm (approx) allotment
* Secure block with lock-up auto gates to the street
* 6 bedrooms + study across a flexible floorplan
* Generous living room with gas log fire
* Bright dining room with kitchen adjacent
* Kitchen with functional appliances and views over the swimming pool
* Central family room with kitchenette
* Massive gabled, decked pergola with ceiling fan
* Sparkling inground swimming pool
* Detached studio adjacent swimming pool
* Bedroom 1 features ensuite bathroom & built-in robe
* Bedrooms 3-5 of good proportion
* Generous study adjacent the entrance hall
* 2nd entrance with easy access to bedrooms 2 - 6
* 3 car carport
* 24 panel solar system
* Freshly painted with new carpets
* Perfect home for the larger family
Only 20 minutes to the city, 10 minutes to the beach and within easy reach of public transport.
The zoned schools are Flagstaff Hill Primary School, (just across the road) & Aberfoyle Park High School. Quality private schooling in the area can be found at Our Saviour Lutheran School, School of the Nativity, St Peters Lutheran Blackwood, Westminster College, Sunrise Christian School and St John's Grammar School. It is also close to the famous Australian Science and Mathematics School.
The numerous golf courses, football, cricket and tennis clubs of the area are at your disposal with along with stunning reserves and fabulous outdoor spaces. It is also walking distance from the local shops located on the corner of Memford way and Ridgeway Drive.
Zoning information is obtained from www.education.sa.gov.au Purchasers are responsible for ensuring by independent verification its accuracy, currency or completeness.
Vendors Statement: The vendor's statement may be inspected at 249 Greenhill Road, Dulwich for 3 consecutive business days immediately preceding the auction; and at the auction for 30 minutes before it starts.
Auction Pricing - In a campaign of this nature, our clients have opted to not state a price guide to the public. To assist you, please reach out to receive the latest sales data or attend our next inspection where this will be readily available. During this campaign, we are unable to supply a guide or influence the market in terms of price.
Ray White Norwood are taking preventive measures for the health and safety of its clients and buyers entering any one of our properties. Please note that social distancing will be required at this open inspection.
Property Details:
Council | Onkaparinga
Zone | GN- General Neighbourhood
Land | 950 sqm(Approx.)
House | 394 sqm(Approx.)
Built | 1976
Council Rates | $TBC pa
Water | $TBC pq
ESL | $TBC pq
RLA 278530








 View more
View more View more
View more View more
View more View more
View more
