Live large with easy indoor outdoor entertaining in this stylish property, enjoying multiple living areas, all quality fixtures, and gorgeous grounds.
While there is no denying the charm of a period home, you will also be delighted with the modern renovation and extension at the rear. With a classic face and an old soul, this socialite has a party personality and high class taste. If you are a fan of The Block you will already appreciate the on-trend blend of the old and new, with respectful high end fittings and finishes. You will experience that illusive ‘emotional connection’ the moment you enter the premises.
Solid construction, perfectly maintained home, in immaculate condition. Heritage features include original polished timber floors, high ceilings, French doors, lead lighting, intricate cornicing and ceiling roses. Subtle period touches continue in choice of ceramic tiles, colours and styling.
Initially the home offers a traditional layout. With quiet front verandah, central lounge room and bedrooms either side.
Kitchen, dining and entertaining to the rear. Three spacious built in bedrooms, ensuite to the main. The two front bedrooms can access the verandah. The fourth room off the lounge has been converted to a small, but high function, study nook, with built in desk, wired in USB ports and storage.
Quality kitchen with Tasmanian Oak cabinetry, granite bench tops and top of the range appliances.
Big family bathroom with large shower cubicle and separate bath tub.
Large laundry/utility room – every home owner’s dream.
Fans and air conditioning throughout.
Fully secure.
A stunning back timber deck, stepping down into an open air terrace, and adjoining a 6 X 5 m studio, provides a huge modern entertaining space. All so gracious, easy and efficient, with servery from the kitchen; dish washer and kitchenette in the studio; convenient separate powder room.
Surrounded by lovely gardens.
This beautiful home has countless quality features and extras, only some of which are listed here. An inspection is necessary to allow you to fully appreciate this magnificent piece of real estate.
Extra features
Size of block 809m2
Huge 9 x 6 three car garage, with two roller doors, and one third fitted out as a workshop. Easy access mezzanine floor for storage. Walls lined and insulated. Powered.
Car port.
Electric blinds and bifold doors on Studio
Fully fenced with electric gate.
Crimsafe
Loads of storage room.
Vaccuum Maid.
Potential for additional bedroom spaces.
6.6kw Solar Power System – owners boast no electricity bill.
Established gardens, reticulation, fern house.
Excellent street appeal, beautiful presentation.
Serene outlook, opposite park.
Central location. Catchment for excellent schools.
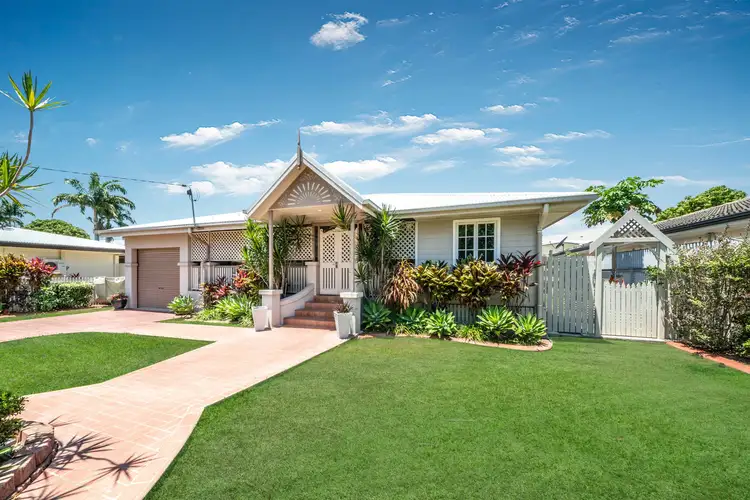
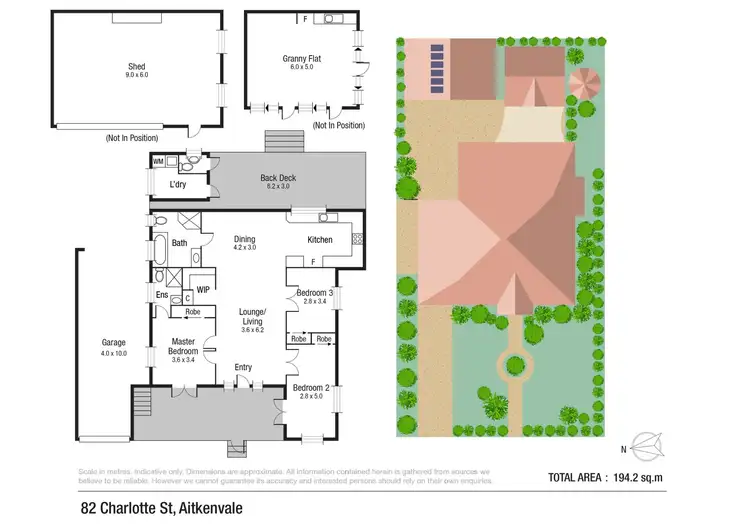

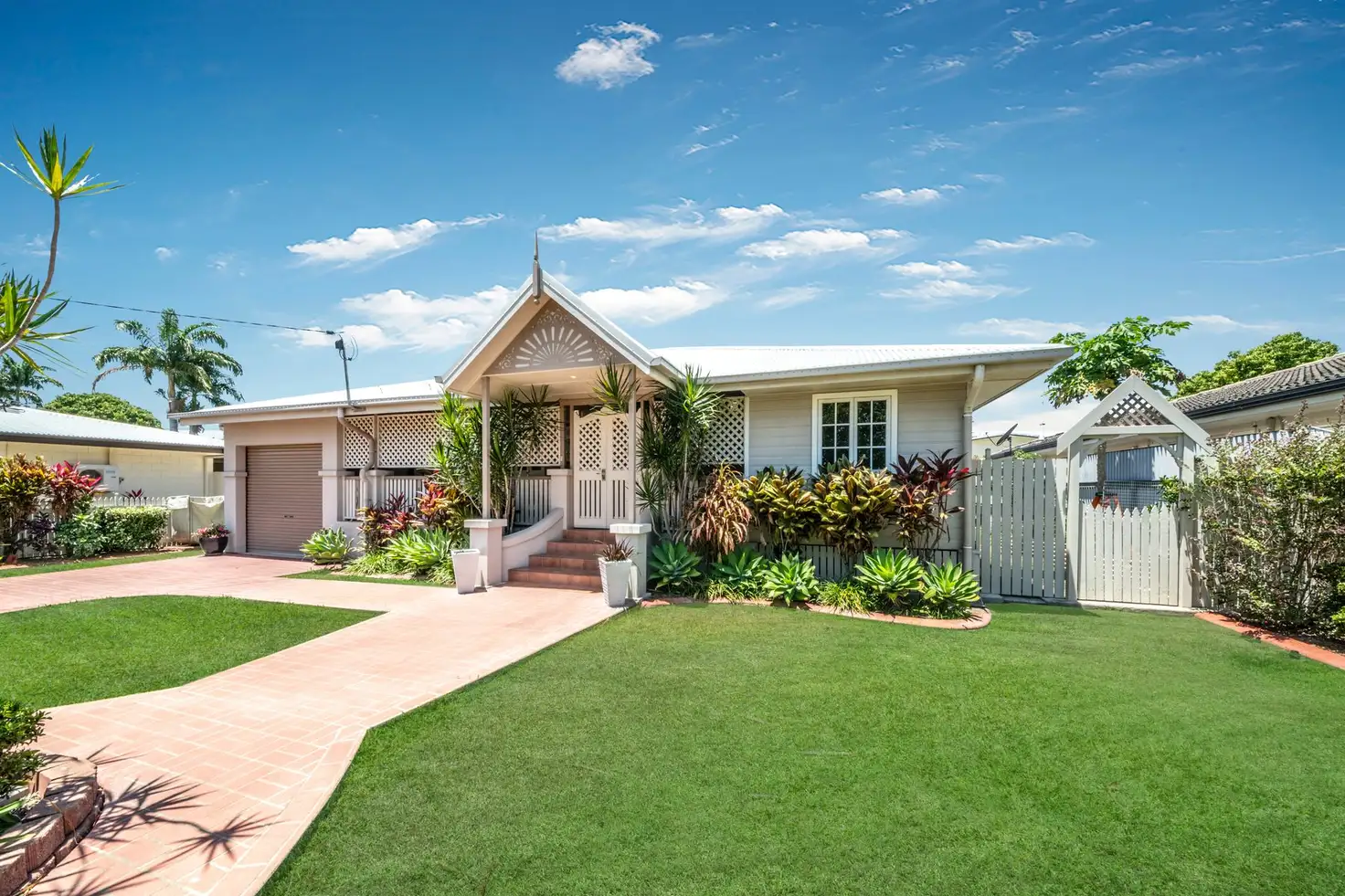


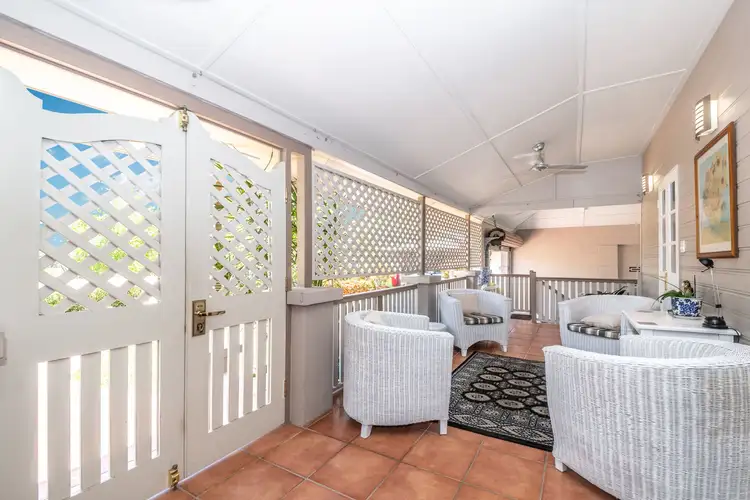
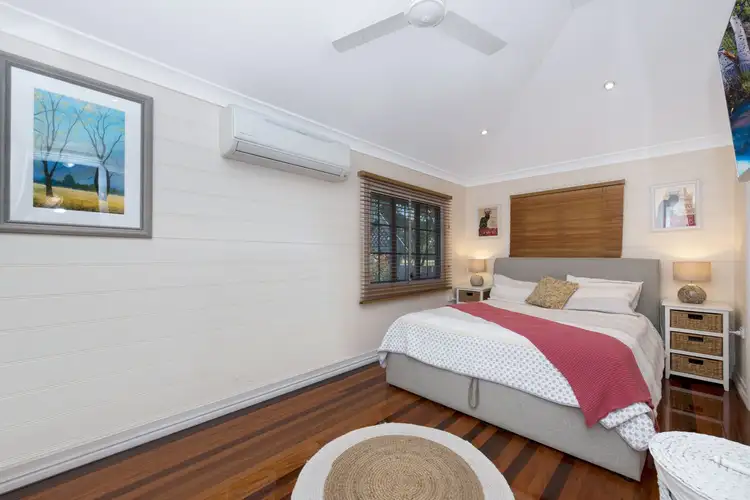
 View more
View more View more
View more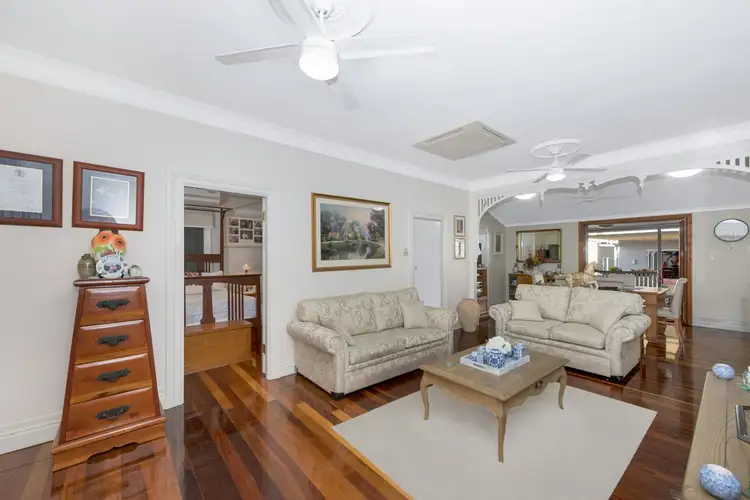 View more
View more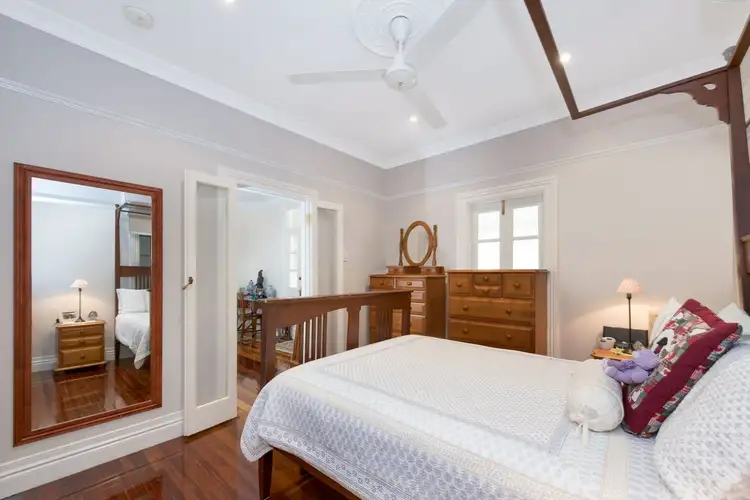 View more
View more
