Price Undisclosed
3 Bed • 2 Bath • 5 Car • 20234.282112m²
New
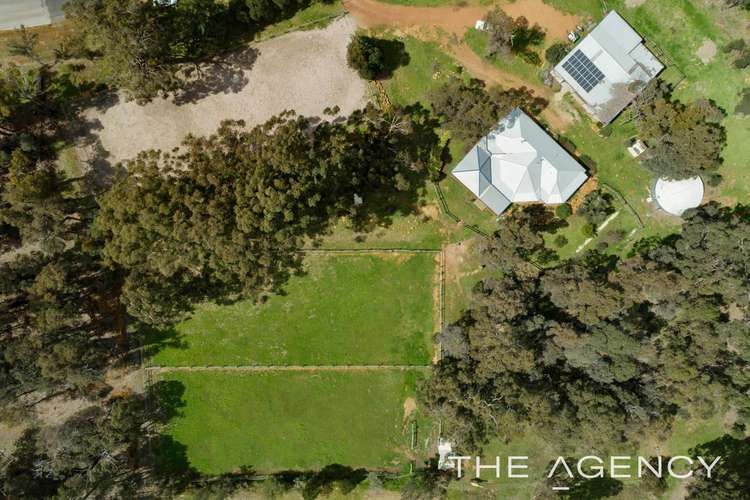

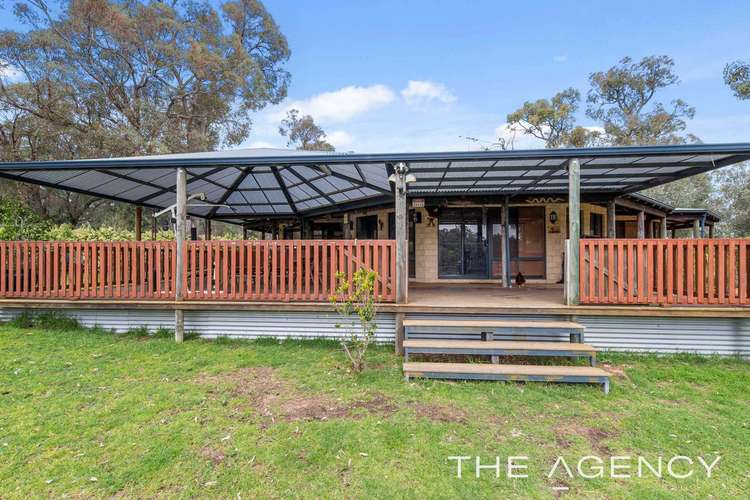
Sold
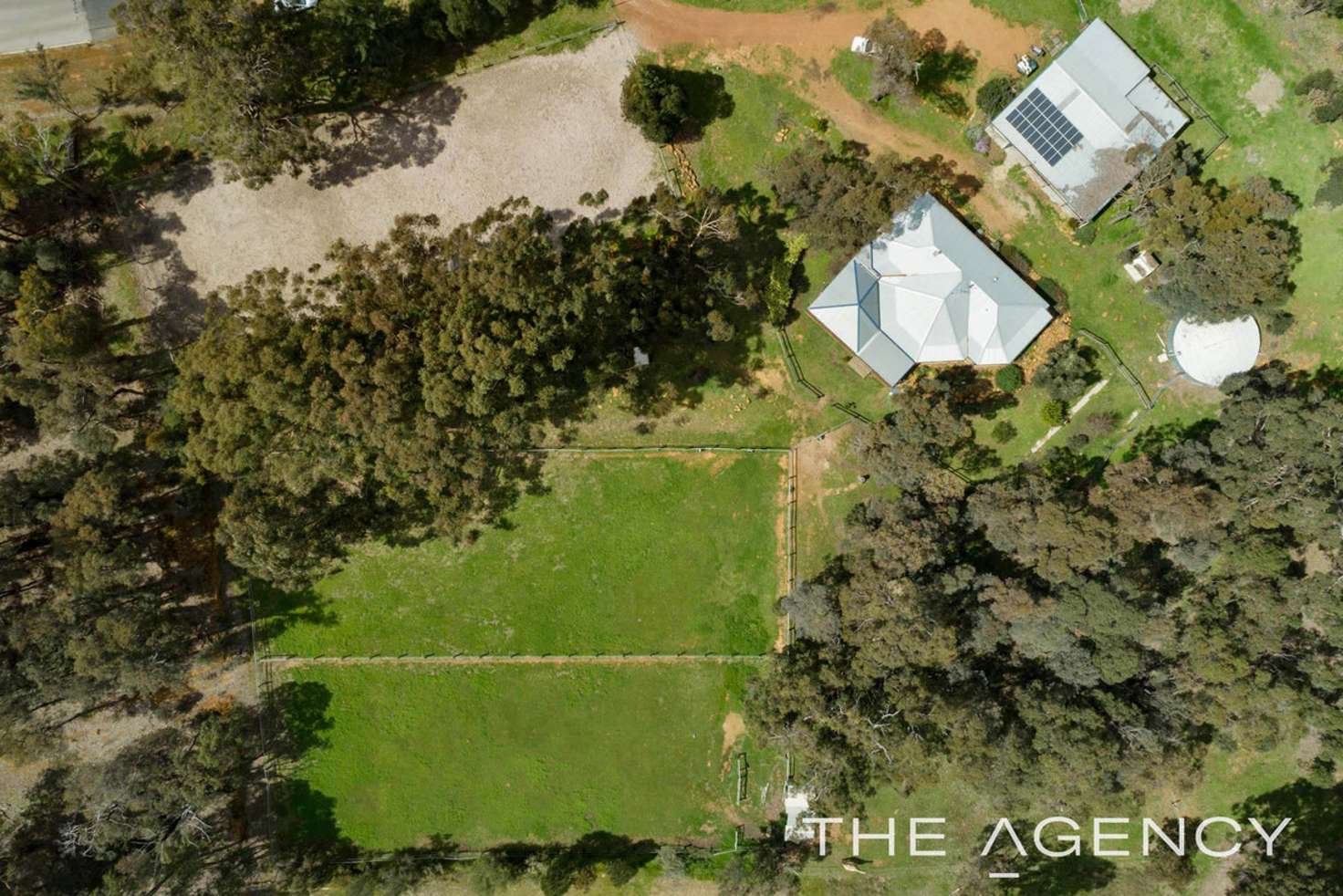


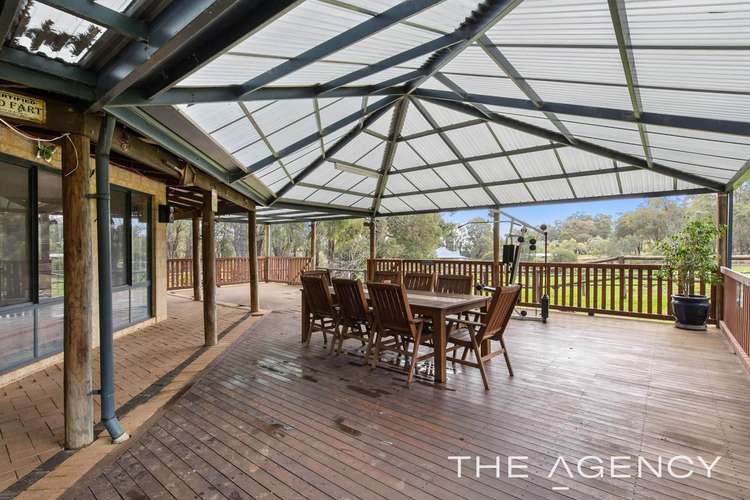
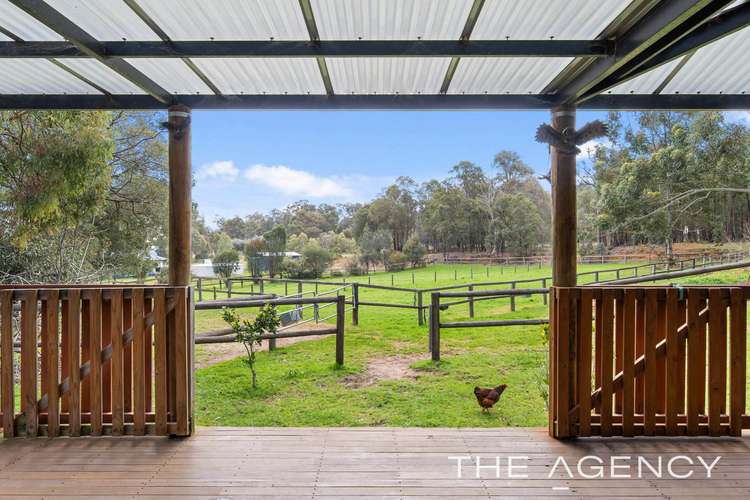
Sold
82 Country Road, Gidgegannup WA 6083
Price Undisclosed
- 3Bed
- 2Bath
- 5 Car
- 20234.282112m²
House Sold on Fri 7 Jun, 2019
What's around Country Road

House description
“"Escape to the Country"”
Located west of the Gidgegannup township and only a 15 minute drive from Midland, this great property will appeal to horse lovers and lifestylers alike. With a stack of infrastructure already in place and the opportunity to add your own personal touch to bring back the sparkle, this is an opportunity not to be missed.
3 bedroom and 2 bathroom home
Open plan family and activity room
Master bedroom with lge spa ensuite
Great outdoor al fresco entertaining
2 stables, tack room and wash bay
6m x 16m shed with 3 phase power
20m x 60m arena and float parking
125,000L r/water and 5kW solar PV
High yield bore with potable water
5ac west of Gidgegannup township
Located in a sought after "Strawberry Hills Estate" Gidgegannup location with easy access to the Midland shopping precinct and only 10 minutes drive to the Swan Valley Tourist/Restaurant precinct this property has potential plus. With lush paddocks, great equine infrastructure and a lovely peaceful setting, the options here are endless.
Enter the home to an entrance hallway with an activity room or office to the right. The master suite is located further along the entrance hallway to the right and features a walk in robe and ensuite with spa bath and under-floor heating. The other bedroom wing is located to the left of the entrance foyer ensuring good separation from the master suite. It comprises two further bedrooms which are both of a good size with built in robes, a family bathroom and laundry.
The kitchen overlooks an open plan dining and family room which is complete with a slow combustion wood stove and ducted reverse cycle refrigerated air conditioning for year round comfort. Sliding doors from here lead out to a fantastic al fresco area which has a pretty outlook over the gardens and paddocks. Whilst the home is solidly built, it would benefit from some TLC and would ideally suit someone who has the vision to give this slightly rough diamond a polish!
Outside there is host of infrastructure on offer to cater for almost any need. The equine enthusiast will appreciate the two stable complex which is complete with lockable tack room and wash bay, the large dressage arena, float parking and fully fenced paddocks with automatic waterers. Likewise the car enthusiast or home handyman will delight in the 6m X 16m shed which has a concrete floor and 3 phase power and bonus ancillary stable facilities at the rear.
There is so much potential here to create your own dream rural lifestyle. With a host of extras including a variety of established fruit trees, 2 chook pens and most importantly a high yielding bore with potable water, just to name a few, " Escape to the Country" must be seen to be fully appreciated.
For more information or to arrange to view "Escape to the Country" please contact
KERRIE-LEE MARRAPODI - 0415 472 838
Property features
Air Conditioning
Broadband
Built-in Robes
Ensuites: 1
Fully Fenced
Living Areas: 2
Secure Parking
Shed
Solar Panels
Toilets: 2
Water Tank
Land details
What's around Country Road

 View more
View more View more
View more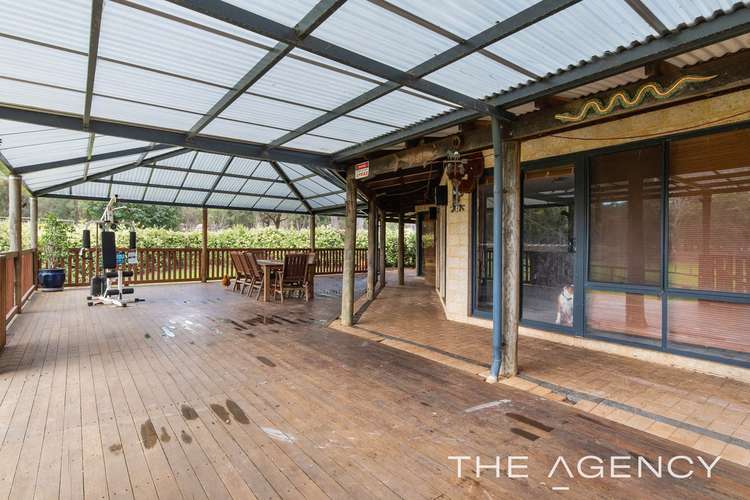 View more
View more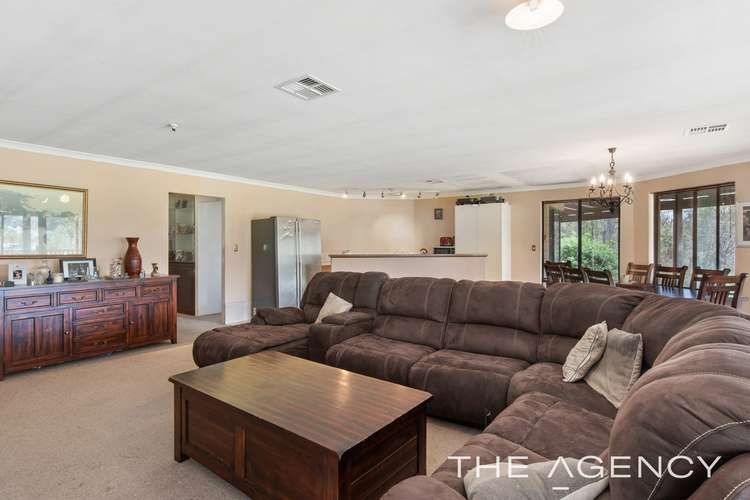 View more
View moreContact the real estate agent

Kerrie-lee Marrapodi
The Agency - Perth
Send an enquiry

Agency profile
Nearby schools in and around Gidgegannup, WA
Top reviews by locals of Gidgegannup, WA 6083
Discover what it's like to live in Gidgegannup before you inspect or move.
Discussions in Gidgegannup, WA
Wondering what the latest hot topics are in Gidgegannup, Western Australia?
Similar Houses for sale in Gidgegannup, WA 6083
Properties for sale in nearby suburbs

- 3
- 2
- 5
- 20234.282112m²
