In a premier location that offers close proximity to city, is the simply stunning dimensions of this boutique master built residence, showcasing sublime luxury, lavish proportions, and refined contemporary elegance.
Orientated to capture year round northern light, the expansive living, dining and entertaining spaces are enhanced by glorious black butt timber floors, gas log fireplaces and large private outdoor entertaining area, accessed by commercial grade stacker doors.
A Magna mineral pool with reticulated water feature, built in outdoor kitchen with stone bench top and remote zip track blinds complete this superb outdoor living.
The state of the art premium kitchen features an expansive caesar stone island bench, Siemens appliances include double oven, integrated fridge/freezer and a butler's kitchen of generous proportion.
The magnificent master bedroom offers designer en-suite, including double shower, double stone vanity and opulent walk in robe, is set privately away from a further three bedrooms each with built-robes. A powder room and main bathroom with spa bath, laundry with extensive built ins are perfectly positioned.
Adjacent an expansive entrance hall is the very gracious formal living with gas log fire and opulent lighting complete the luxurious ground level.
Level two comprises guest bedrooms, deluxe bathroom, spacious theatre room with kitchenette, full projection equipment and TV, which are included in this fabulous entertainment room.
Also on this level is the home office with built-ins.
This stunning Mt Gambier Limestone residence is appointed with ducted heating and cooling, ducted vacuuming, video intercom and remote gated entry, garaging for 2 cars including work shop or storage space, and off street parking for an additional 4 cars.
Other exceptional features include:
- Located on a very family friendly 876 sqm land (approx)
- Bespoke soft furnishings throughout
- Landscaped gardens and low maintenance plants
- 12 foot coffered ceilings in the grand entrance, 10 foot throughout rest of the home
- Architectural HiLite windows in master bedroom, ensuite and family room
- All glass is low energy efficient glass
- Two custom built in lacquered buffets and entertainment unit
- Built-ins robes to 4 bedrooms
- Sonos Surround Sound System
- Stone benches in all 3 bathrooms
- Copious amounts of storage, including an attic accessed through the garage
- Western red cedar eves front and rear undercroft living
- 5kW of solar panels
- Garden shed/rainwater storage
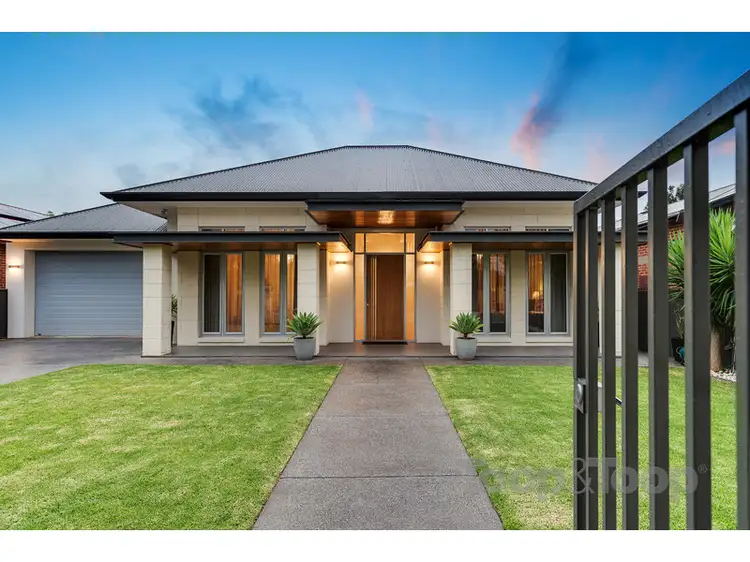
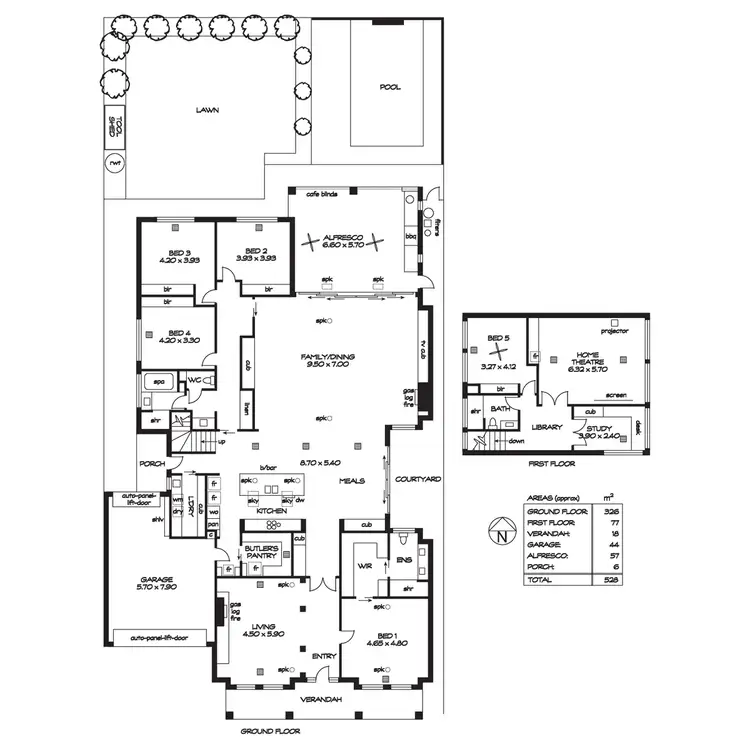
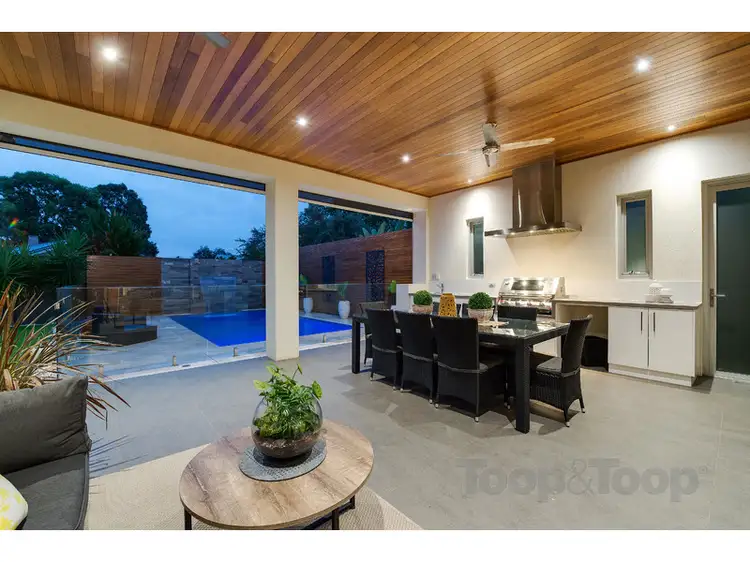
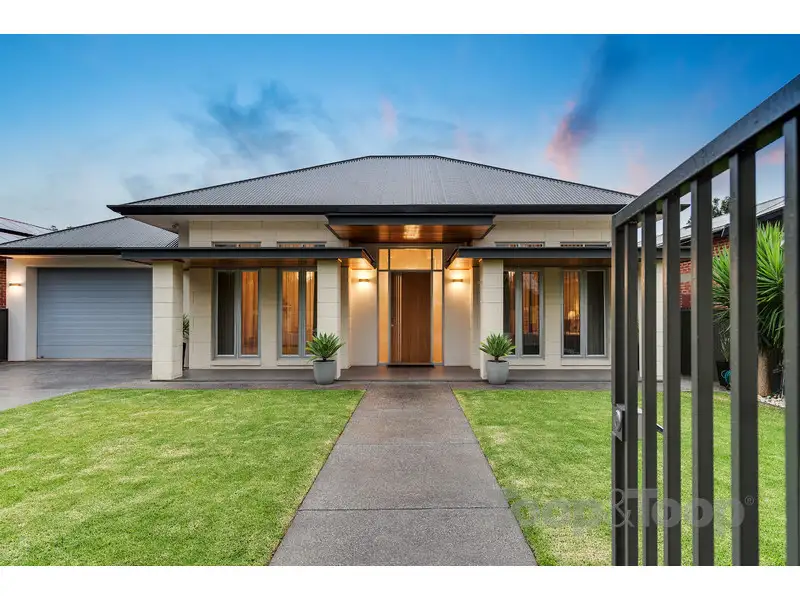


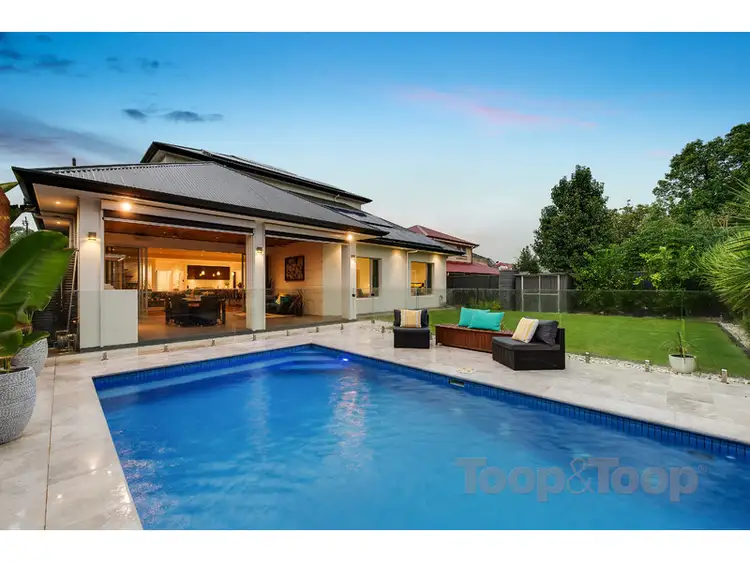
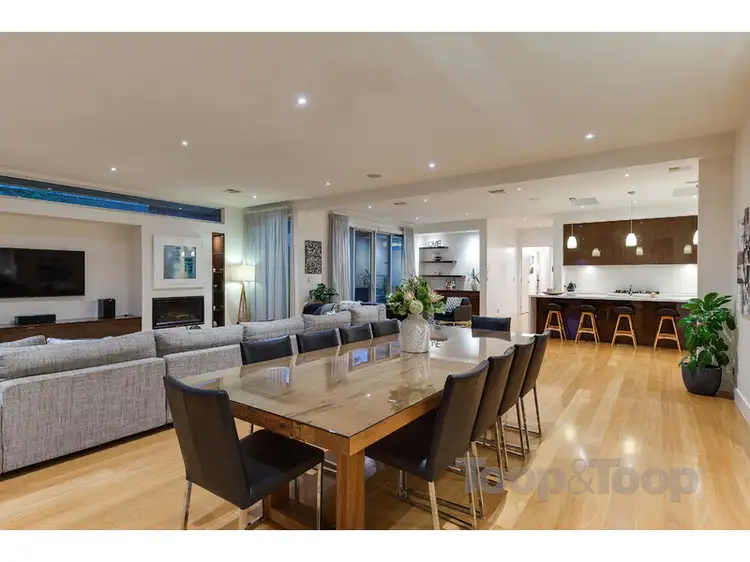
 View more
View more View more
View more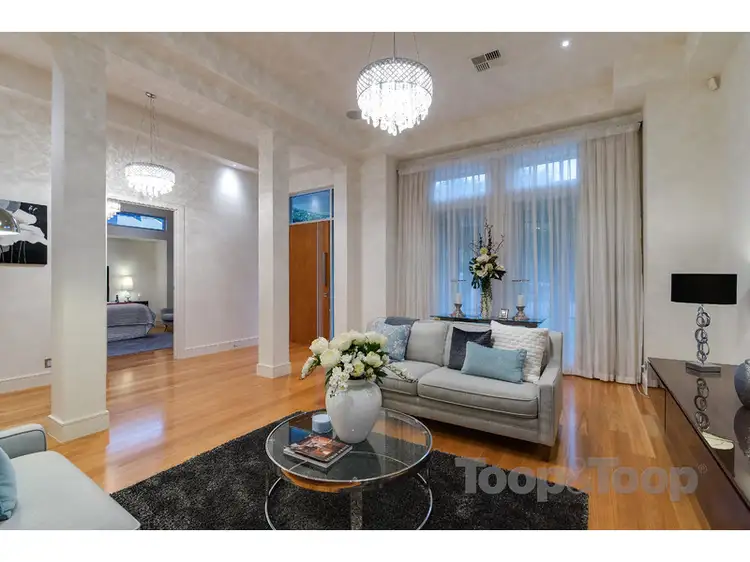 View more
View more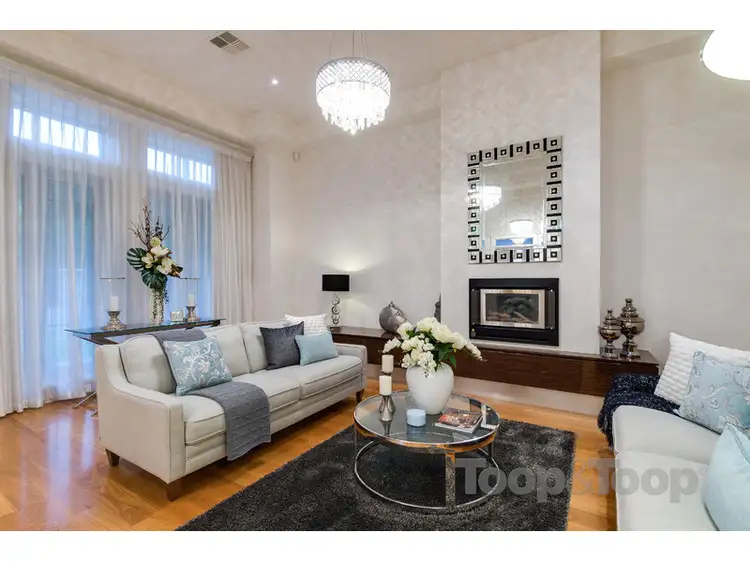 View more
View more
