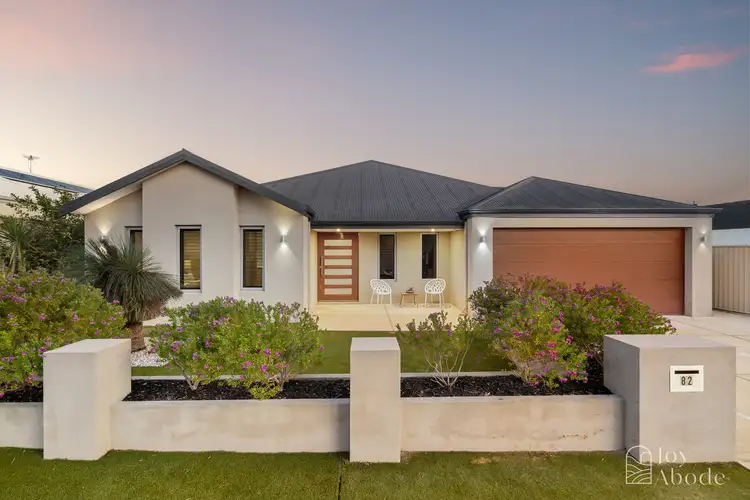CLOSING DATE SALE Wednesday 12th August 2025
The Sellers reserve the right to accept an offer before the closing date.
Exceptionally nestled between two tranquil parks and kissed by the coastal breeze, this superbly-designed 4 bedroom 3 bathroom home delivers effortless living with a flexible floor plan tailored for multi generational living.
Single-level, stylish and wonderfully laid-back, it's a celebration of space, sunshine and a smart layout - where every room flows with purpose and every detail is made for comfort.
Beyond a protected entry verandah that allows you to sit and relax as the world passes by lies a spacious master-bedroom retreat at the front of the house – splendidly facing north to allow extra natural light in whilst boasting separate "his and hers" walk-in wardrobes and a light, bright and generous ensuite bathroom with a double shower, twin-vanity basins, under-bench storage and a separate toilet.
Shut off by a gorgeous French door, the carpeted front study is also north-facing and is well positioned to be the family's home office. The open-plan family, dining and kitchen area is huge and is warmed by a feature Regency gas log fireplace.
The kitchen itself is well-appointed with style and substance, comprising of sparkling stone bench tops, double sinks, a water-filter tap, a microwave nook, mosaic-tile splashbacks, a large walk-in pantry, a stainless-steel Asko dishwasher and stainless-steel 900mm-wide Westinghouse range-hood, five-burner gas-cooktop and under-bench-oven appliances. Inches away, double French doors reveal a commodious theatre room that is carpeted and features an attractive recessed ceiling, doubling personal living options at the same time.
Versatile is the word best used to describe the minor sleeping quarters, where the spacious second and third bedrooms – both fitted with full-height mirrored built-in robes – sharing semi-ensuite access into a light, bright and large main family bathroom with a shower and separate bathtub. The second bedroom also has access into a separate toilet, off a two-way powder room with a wash basin and built-in storage.
An expansive fourth or "guest" bedroom suite sits separate to them both and has its own full-height mirrored built-in robes, accompanied by a private over-size ensuite/third bathroom with a shower, toilet, vanity and under-bench storage cupboard.
The highly-functional laundry is graced by a full-height double-sliding-door linen press and more under-bench storage, as well as access out to the side drying courtyard. An adjacent shopper's entry door leads inside from the remote-controlled double lock-up garage where a side storage area and drop-down-ladder access up to a handy storage attic is complemented by roller-door access to the side of the property.
Double sliding doors seamlessly connect the family room to a huge wraparound alfresco-entertaining deck at the rear, complete with a gas bayonet for summer barbecues. There is an outdoor shower in the backyard too, for washing the beach sand off your feet before you head inside.
Flanked by Grand Ocean Park on one side and Bengello Park on the other, this premium parkside pocket puts you right in the heart of Burns Beach bliss - with Burns Beach Primary School just a short stroll away. You're perfectly positioned to enjoy morning coffees at the popular Sistas Café, sunset views from the Foreshore Lookout, lazy lunches at the brand-new Monelli Italian fusion restaurant and seaside picnics under the shelters - all only footsteps from your front door.
This sought-after "Burns Beach Estate" locale also has bus stops, playgrounds and barbecue spots close by, making daily life effortlessly enjoyable. And when it's time for more, you're within minutes of Currambine Central's shops and cinemas, the boutique buzz of Iluka Plaza, world-class golf at Joondalup Resort, other top-rated schools, superb sporting facilities, the freeway and Currambine Train Station.
It's a lifestyle made for families, foodies and sunset-chasers alike - where convenience and coastal charm go hand in hand. Once you move in, you'll wonder how you ever lived anywhere else!
Features include, but are not limited to;
4 carpeted bedrooms
3 bathrooms
Entry verandah
Wide feature pivot entry door
Wooden floorboards
Study
Theatre room
Spacious open-plan family/dining/kitchen area – with a fireplace, dishwasher
Generous wraparound alfresco-entertaining deck at the rear
Large master and guest bedroom suites
Semi-ensuite main family bathroom between the 2nd/3rd bedrooms
Robes in every bedroom
Two-way powder room
Spacious laundry with storage, access to the side drying courtyard
Solar-power panels
Ducted and zoned reverse-cycle air-conditioning
White plantation window shutters
Feature down lights
Feature skirting boards
Outdoor lights
Outdoor shower and hose in the backyard
Outdoor gas bayonet for a BBQ
Gas hot-water system
Reticulation
Front citrus tree
Low-maintenance front/rear gardens and artificial turf
Double garage with a storage attic
Off-street parking bays for your guests and visitors to utilise – at the front of the property
581 sqm (approx.) block
Built in 2013 (approx.)








 View more
View more View more
View more View more
View more View more
View more
