$1,480,000
5 Bed • 3 Bath • 2 Car • 755m²
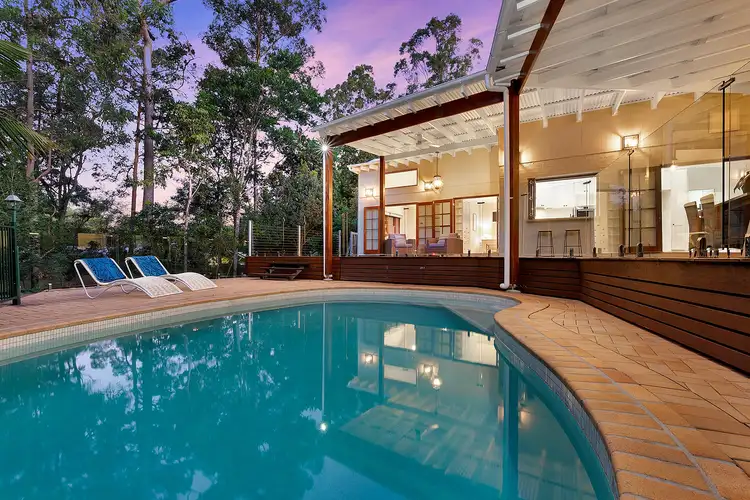
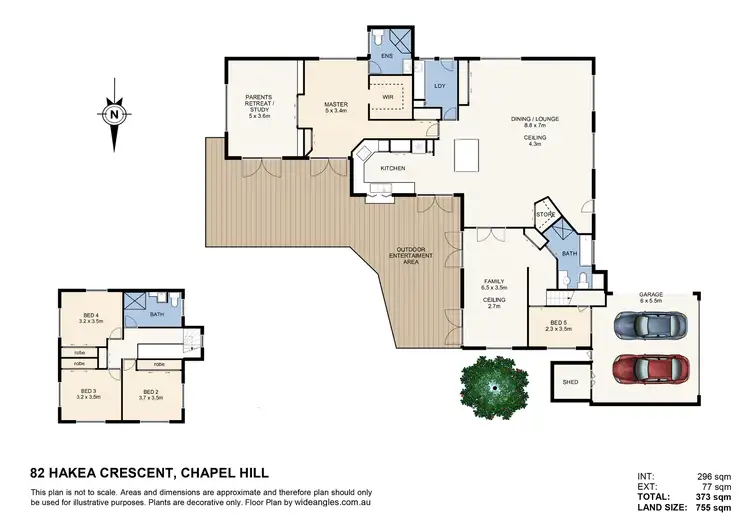
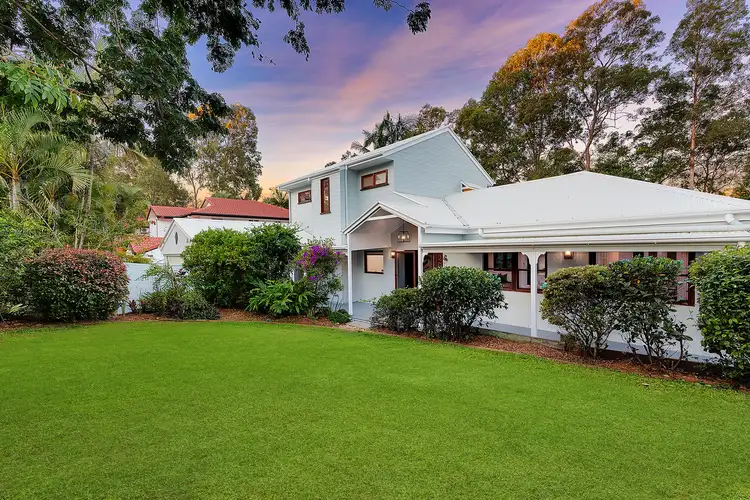
+24
Sold
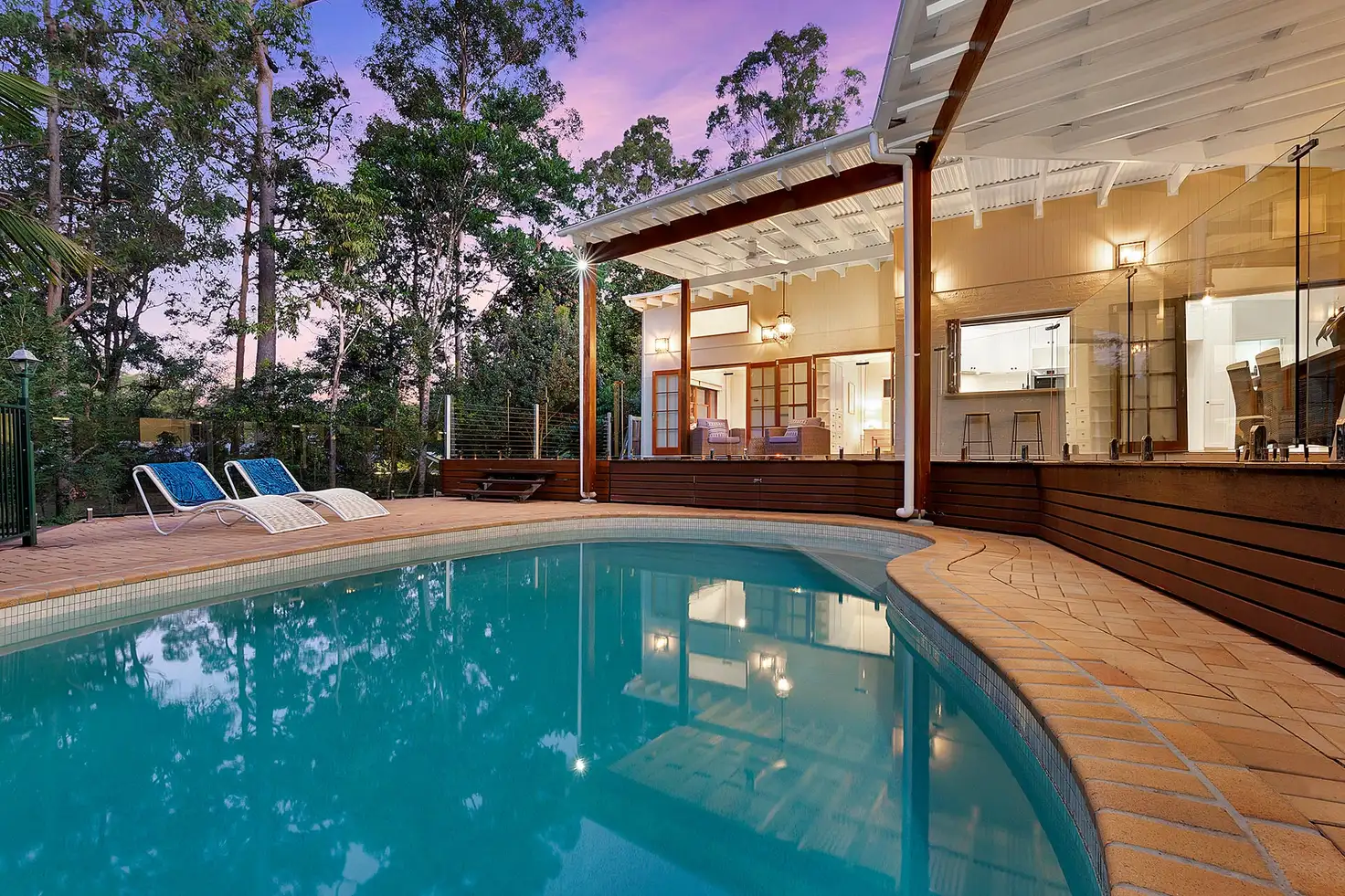


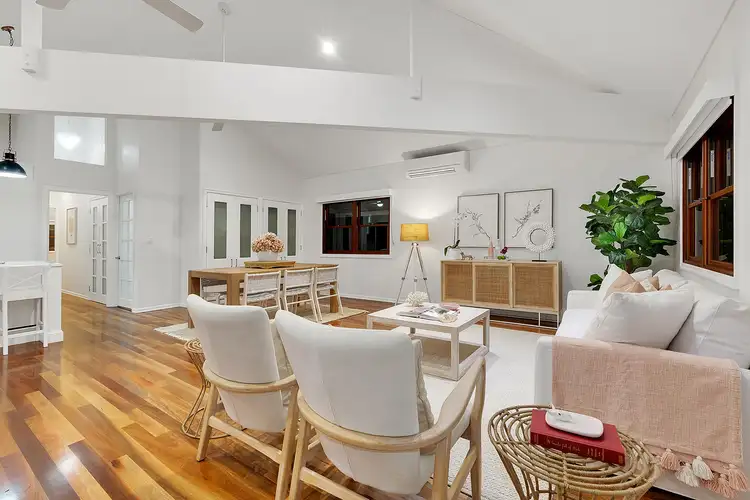
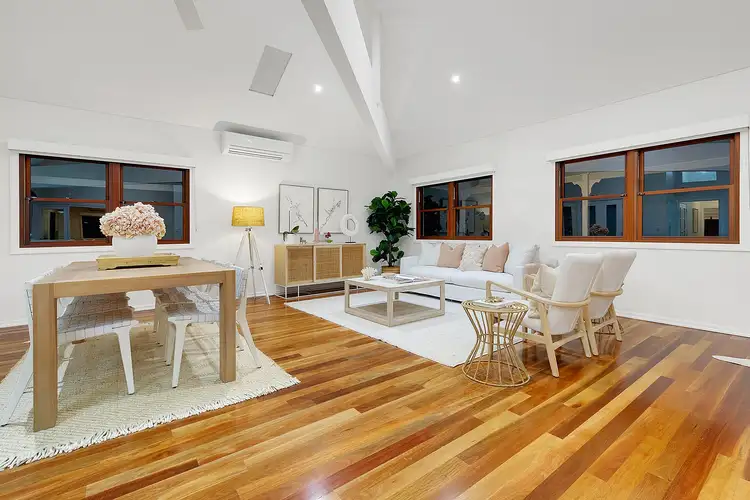
+22
Sold
82 Hakea Crescent, Chapel Hill QLD 4069
Copy address
$1,480,000
- 5Bed
- 3Bath
- 2 Car
- 755m²
House Sold on Wed 9 Jun, 2021
What's around Hakea Crescent
House description
“My Home, My Castle”
Land details
Area: 755m²
Property video
Can't inspect the property in person? See what's inside in the video tour.
Interactive media & resources
What's around Hakea Crescent
 View more
View more View more
View more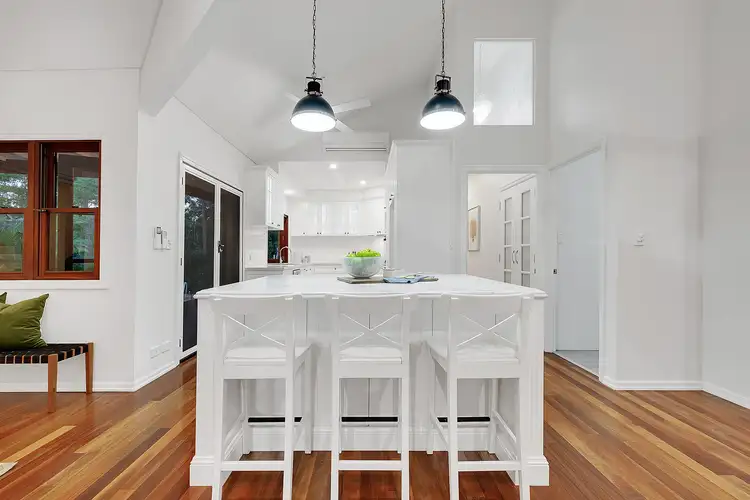 View more
View more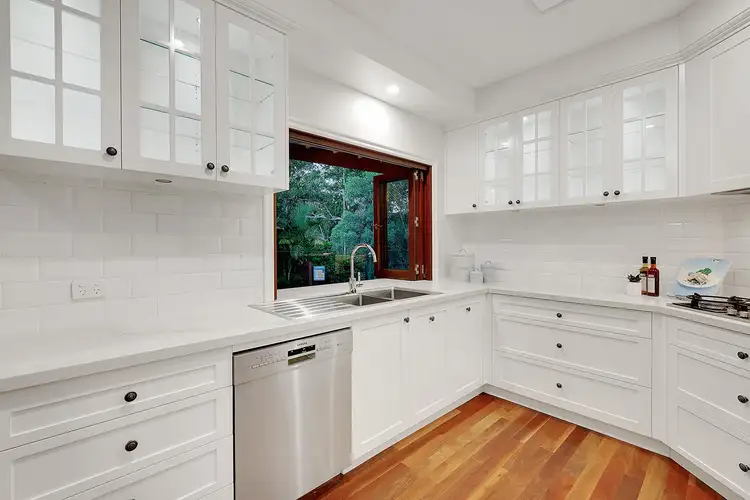 View more
View moreContact the real estate agent

Liz Browning
Plum Property
0Not yet rated
Send an enquiry
This property has been sold
But you can still contact the agent82 Hakea Crescent, Chapel Hill QLD 4069
Nearby schools in and around Chapel Hill, QLD
Top reviews by locals of Chapel Hill, QLD 4069
Discover what it's like to live in Chapel Hill before you inspect or move.
Discussions in Chapel Hill, QLD
Wondering what the latest hot topics are in Chapel Hill, Queensland?
Similar Houses for sale in Chapel Hill, QLD 4069
Properties for sale in nearby suburbs
Report Listing
