Harcourts West proudly presents this stylish & immaculate light filled home, filled with warmth, class & character & built for a family lifestyle of convenience & comfort on approx 615m2 of prime land.
Ideally located near Caroline Springs town centre & Lake Caroline, Kororoit Creek Primary School & within close proximity to all amenities, including Gilson College, sporting grounds, swim centre, parklands, Water Vale shopping precinct, cafe's, restaurants, medical facilities, public transport, West Waters Hotel &dining precinct making this property a priority to inspect!
* Providing a great opportunity to purchase an established home in a high demand area.
* Comprising of 4 generous bedrooms.
* Spacious front formal lounge.
* Substantial master with walk-in robe & immaculate double vanity ensuite.
* Well-appointed kitchen with acrylic cabinetry, stone bench tops, glass splash back, skylight, SS appliances including: 900mm upright ovenwith gas hotplates, rangehood, dishwasher.
* Adjoining meals & generous family area.
* Separate rumpus/games room.
* Retreat/home office/study area.
* Generous laundry with bench & cupboard space.
* Double remote garage with internal access.
* Decked pergola & entertaining area.
* Established trees, watertank with pump & garden shed.
* Also featuring: ducted heating, evaporative cooling, security camera's, alarm, intercom, high ceilings, timber floor boards,plantation shutters & so much more!
*Please call Nathan Hunt on 0409 853 503 or Samuel Spiteri 0423 673 254 to arrange an inspection of this fantastic property!
(Photo ID is Required at all Open For Inspections)
DISCLAIMER: Every precaution has been taken to establish the accuracy of the above information but it does not constitute any representation by the vendor or agent.) Some photos maybe virtually staged)
*** COVID-19 Announcement ***
If you're attending an inspection, we request that you only attend if you are fit and healthy to do so and not under any self-isolation conditions. We request that you maintain a healthy distance from anyone attending the open for inspection, including other prospective buyers and our team members, and if requested wait outside so as to reduce the number of people in the property at any one time. Lastly, please refrain from touching items/fixtures and doors within the properties. If you would like to view something in particular, please request the agent's assistance. Thank you.
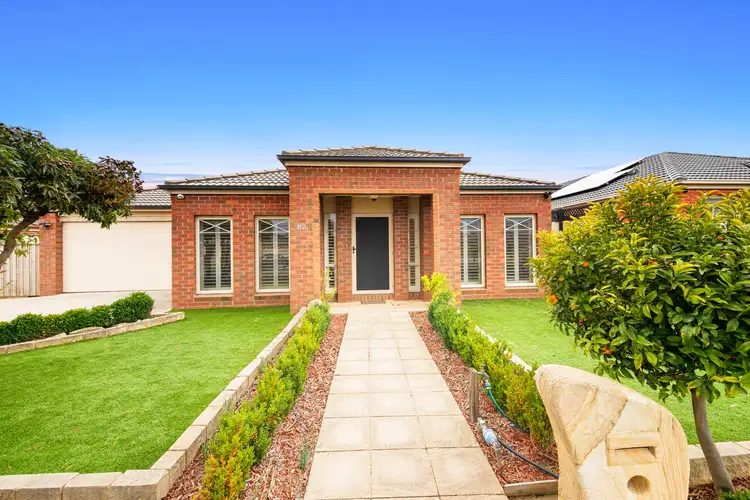
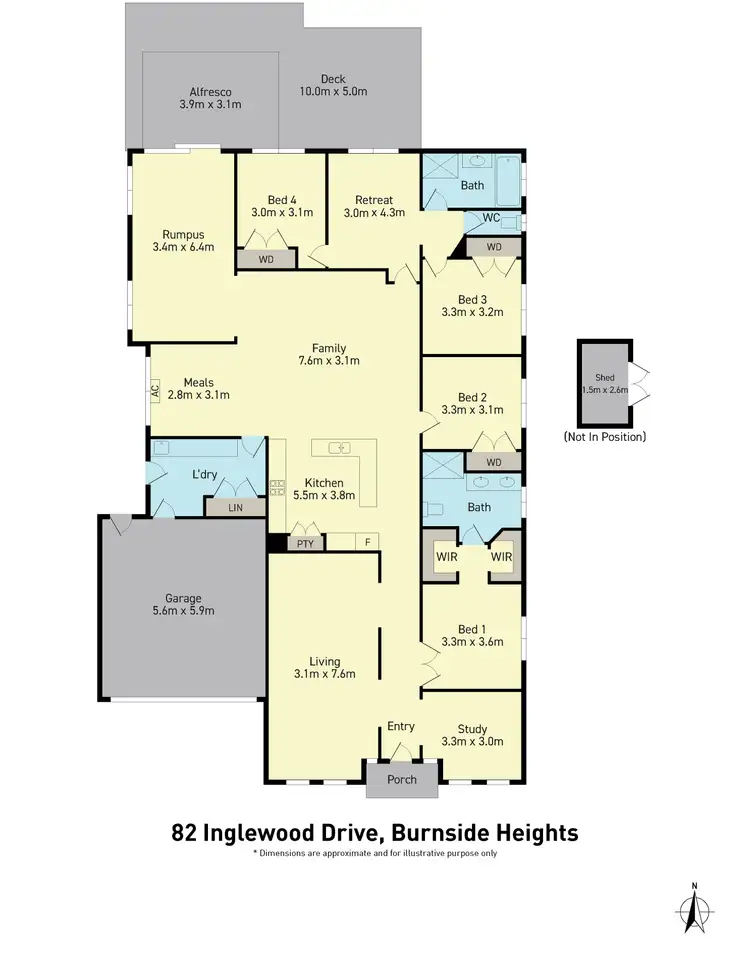
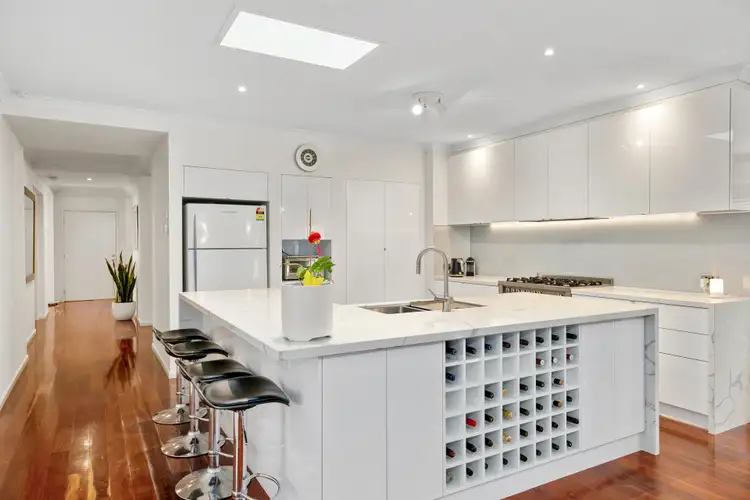
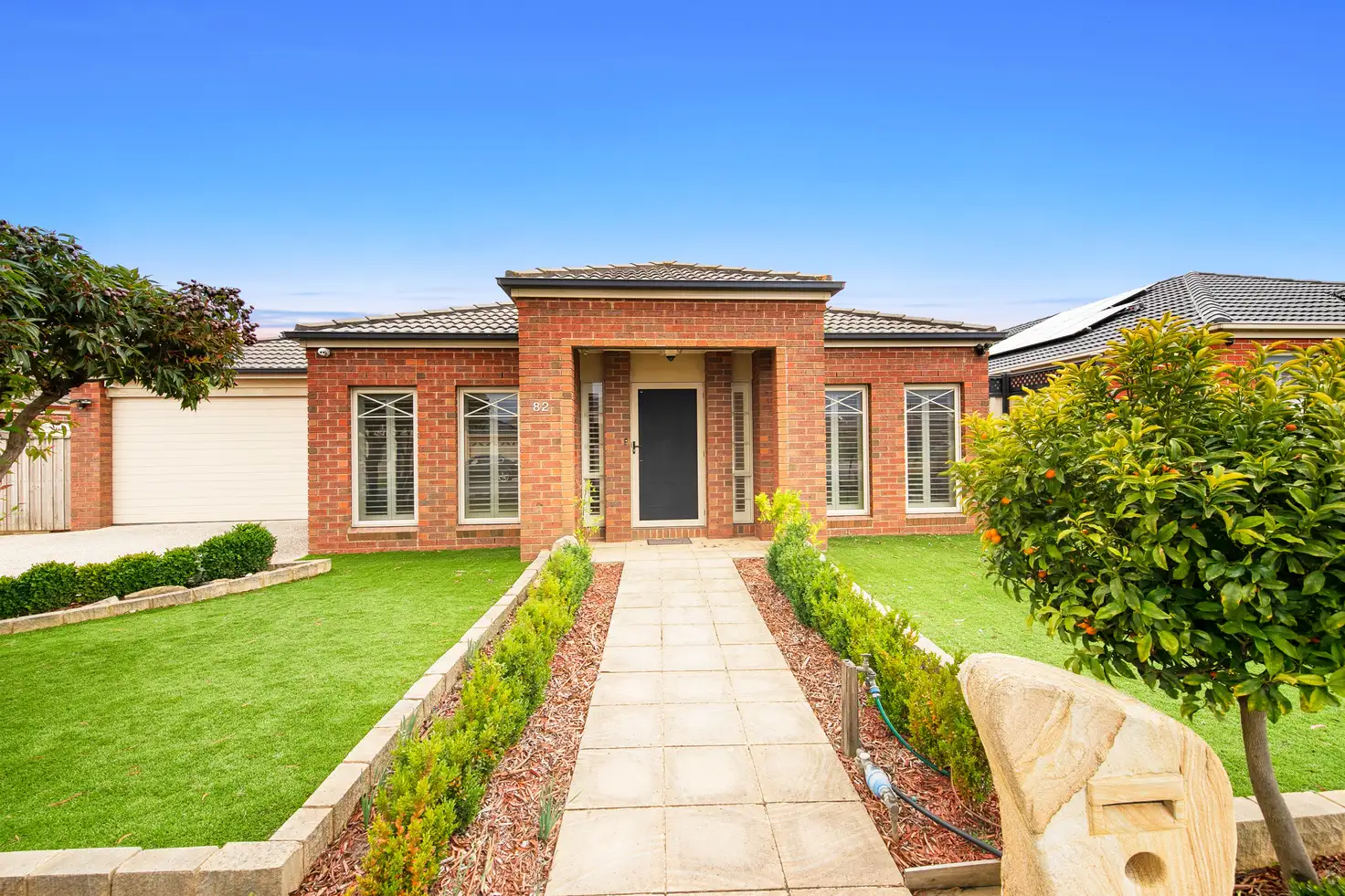


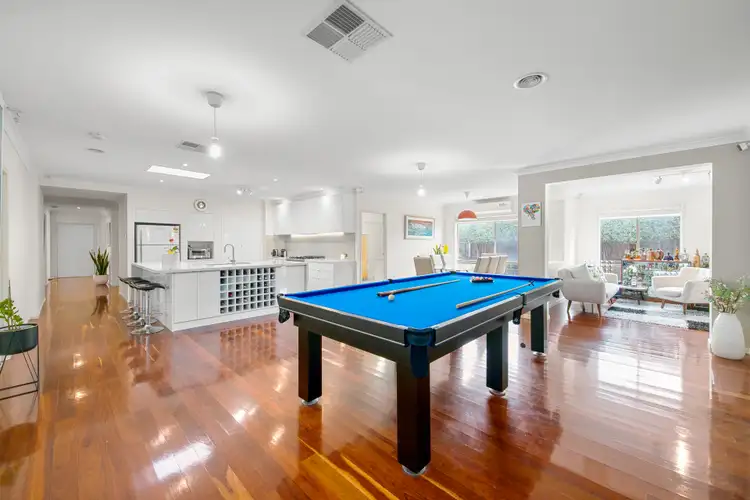
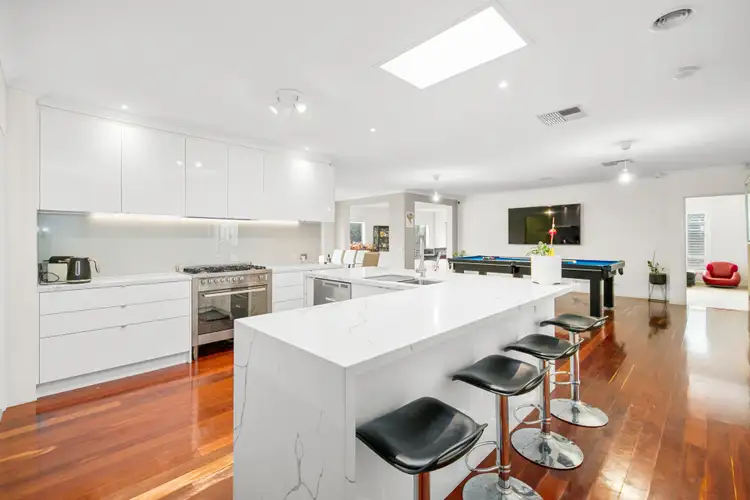
 View more
View more View more
View more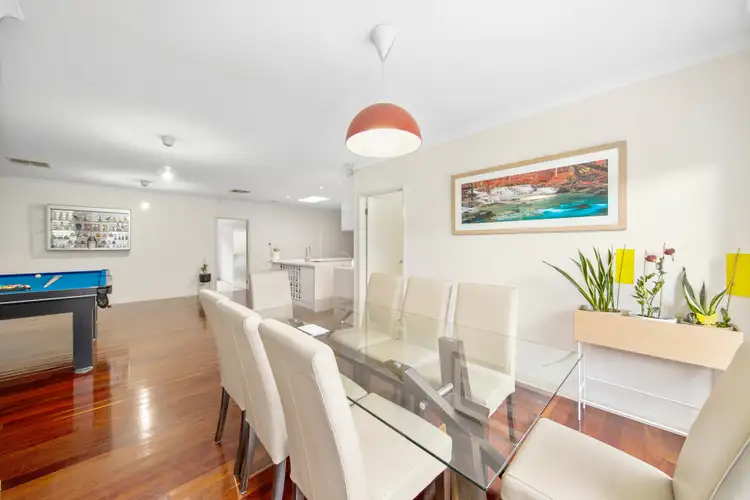 View more
View more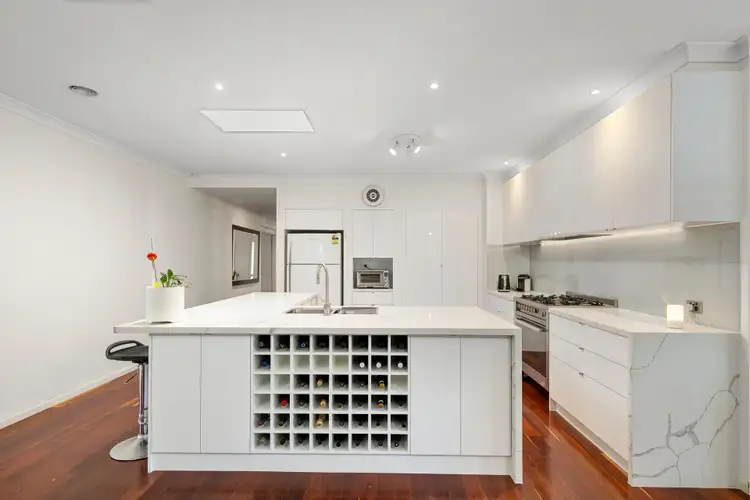 View more
View more
