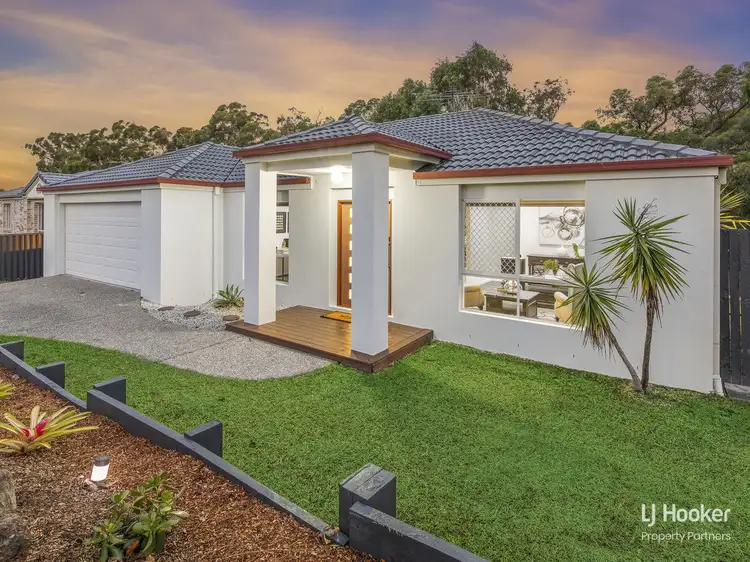Situated upon a picturesque 726m2 block with a lush outlook onto Karawatha Forest, is this split-level 5-bedroom family haven. Having been fully renovated, with a lush outdoor entertainment area, deck and guest suite on the bottom level, this abode is perfect for those seeking to plant roots in a serene locale.
Ideal for families, this indulgent residence is within 5 minutes of Runcorn Heights State School and 7 minutes of Runcorn State High School. For all your shopping needs, Sunnybank Hills Shoppingtown and Calamvale Central are located just 4 minutes down the road. Bus routes are easily accessible, whilst you will also be able to enjoy quick commutes to the CBD & Gold Coast suburbs.
Upon entrance through the pristine and well-manicured front entryway, a wide foyer invites you into the modern & functional framework of this home. With air-conditioning and pristine timber flooring throughout, you will be able to revel in the leafy forest outlook from the comfort of the open-plan living & dining room.
Located to the right of the foyer is a spacious media lounge adorned with contemporary plush carpets, air-conditioning & roller blinds, providing the perfect setting for family movie nights. An open-plan living & dining area, along with the immaculate kitchen is located in the heart of the home.
This modern kitchen is appointed with boutique pendant lights, a gorgeous splashback, breakfast bar and a large window view onto the luscious landscape, making it the quintessential chefs kitchen.
Located just outside this versatile living hub is a deck area, overlooking the quaint outdoor courtyard & firepit area. Adjacent to the outdoor area and located downstairs is a decadent guest suite, fully appointed with a his and her robe, and prestigious ensuite. This private suite is great for hosting guests or accommodating additional family members, whilst keeping it separate from the main residence.
Four additional bedrooms feature on this level, along with a decadent master suite, main bathroom and separate toilet facility. All bedrooms include a built-in wardrobe, crisp tones & ceiling fans, for optimal comfort. The indulgent master suite boasts an ensuite, walk-in-robe and uninterrupted scenic views making the perfect parent's retreat.
The owners are serious about a sale, so must be sold at Auction. Inquire now.
We are committed to the health and safety of our customers and staff, and their families. When entering a premises please adhere to all social distancing (2m2 apart for spaces less that 200m2 and 4m2 apart for spaces more than 200m2) and strict hygiene requirements. Please also ensure that you follow social distancing measures and keep 1.5m away from each other.
All information contained herein is gathered from sources we consider to be reliable. However we can not guarantee or give any warranty about the information provided and interested parties must solely rely on their own enquiries.








 View more
View more View more
View more View more
View more View more
View more
