Introducing a haven of tranquility, this residence is a masterpiece of architectural design nestled in the esteemed Mudgeeraba Forest Estate. Secluded at the end of a quiet cul-de-sac, this property offers unparalleled privacy on its expansive 4000m2 block, enveloped by the soothing sounds of nature and the melody of birdsong. Despite its serene ambiance, this retreat is conveniently located just 7 minutes away from the M1, schools, hospital, and the bustling Robina Town Centre.
Step into contemporary luxury with an open-plan layout, high ceilings, and exquisite polished timber floors. The seamless flow of space leads to a wrap-around timber deck, providing captivating views of the surrounding forest. Louvre windows invite gentle breezes, ensuring a comfortable ambiance even on the warmest days. The undercover outdoor alfresco deck becomes a picturesque setting for relaxation and entertainment, seamlessly blending with nature.
Boasting four spacious bedrooms, including a master retreat with an ensuite and walk-in robe, this residence also features a versatile study area and deck access from three of the bedrooms. Reverse cycle air-conditioning and a cozy combustion wood-burning stove offer comfort year-round. The well-thought-out floor plan ensures a sense of space and practicality, with carefully positioned living areas and bedrooms.
On the lower level, a spacious cinema room awaits, along with a generously sized studio with ensuite, kitchenette and a convenient laundry area. The property includes a free-standing double garage and undercover parking for another 2 cars, providing ample space for your convenience. Embrace the epitome of refined living in the heart of nature, where every detail has been thoughtfully considered for a harmonious lifestyle.
Some of the standout features are:
• Large 4000m2 block
• Beautiful surroundings with plenty of established trees
• Architecturally designed with cathedral ceilings
• Tasmanian Blackwood flooring upstairs
• Carpeted living areas and bedrooms
• Direct current ceiling fans in living areas
• Combustion wood-burning fireplace
• Split cycle air-conditioning
• Stainless steel appliances in kitchen
• Plumbed gas up to verandah deck for BBQ
• Four bedrooms plus designated study area
• Three bedrooms with outdoor access
• Split-level design with three living areas
• Three bathrooms plus a separate powder room
• Spacious media room downstairs
• Self-contained studio room with ensuite, kitchenette, laundry and outdoor access
• Double lock up garage + undercover parking
• Rates: $2,400pa (approx.)
• Water rates: $1,000pa (approx.)
• Rental Appraisal: $1,100 - $1,200pw
Don't miss this incredible opportunity to secure a home in a highly sought-after location that truly has it all. Envision the possibilities that await and take the first step towards creating a lifetime of cherished memories. Submit an enquiry now to receive a copy of the Diligence Pack for this property or contact The Micallef Team on 0410 503 518 for further information today!
Disclaimer: In preparing this information we have used our best endeavours to ensure the information contained herein is true and accurate, but we accept no responsibility and disclaim all liability in respect to any errors, omissions, inaccuracies, or misstatements that may occur. Any photographs show only certain parts of the property as it appeared at the time they were taken. Areas, amounts, measurements, distances and all other numerical information is approximate only. Potential buyers should make their own inspections and enquiries and seek their own independent legal advice before signing a contract of sale, to satisfy themselves that all details relating to the property are correct.
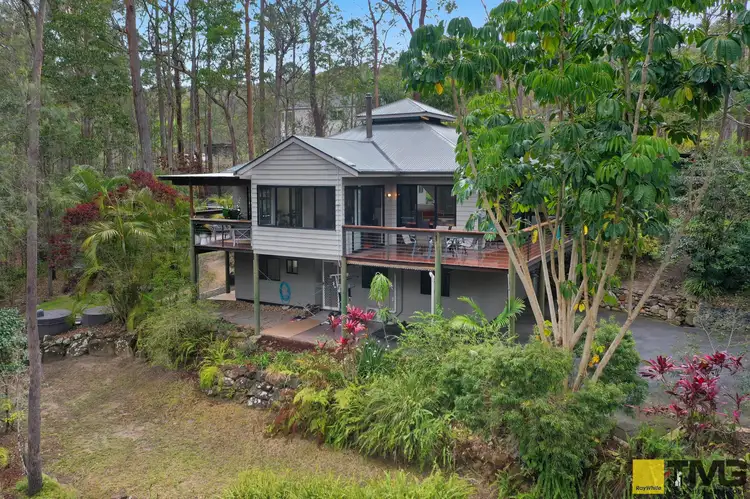
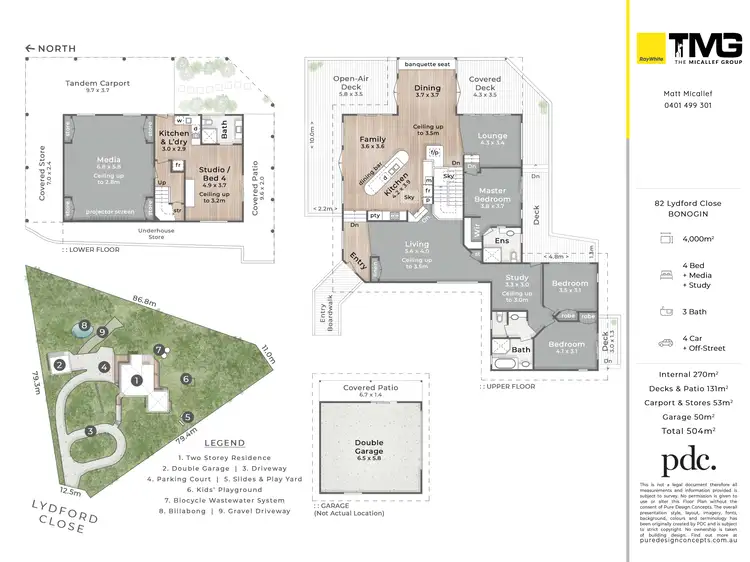
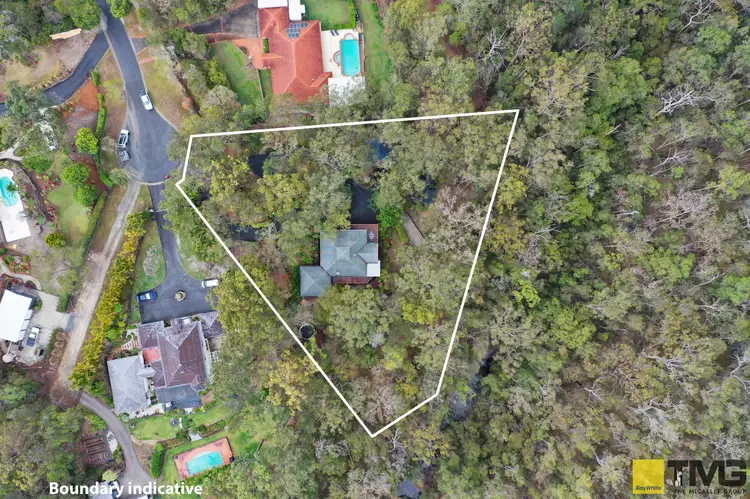
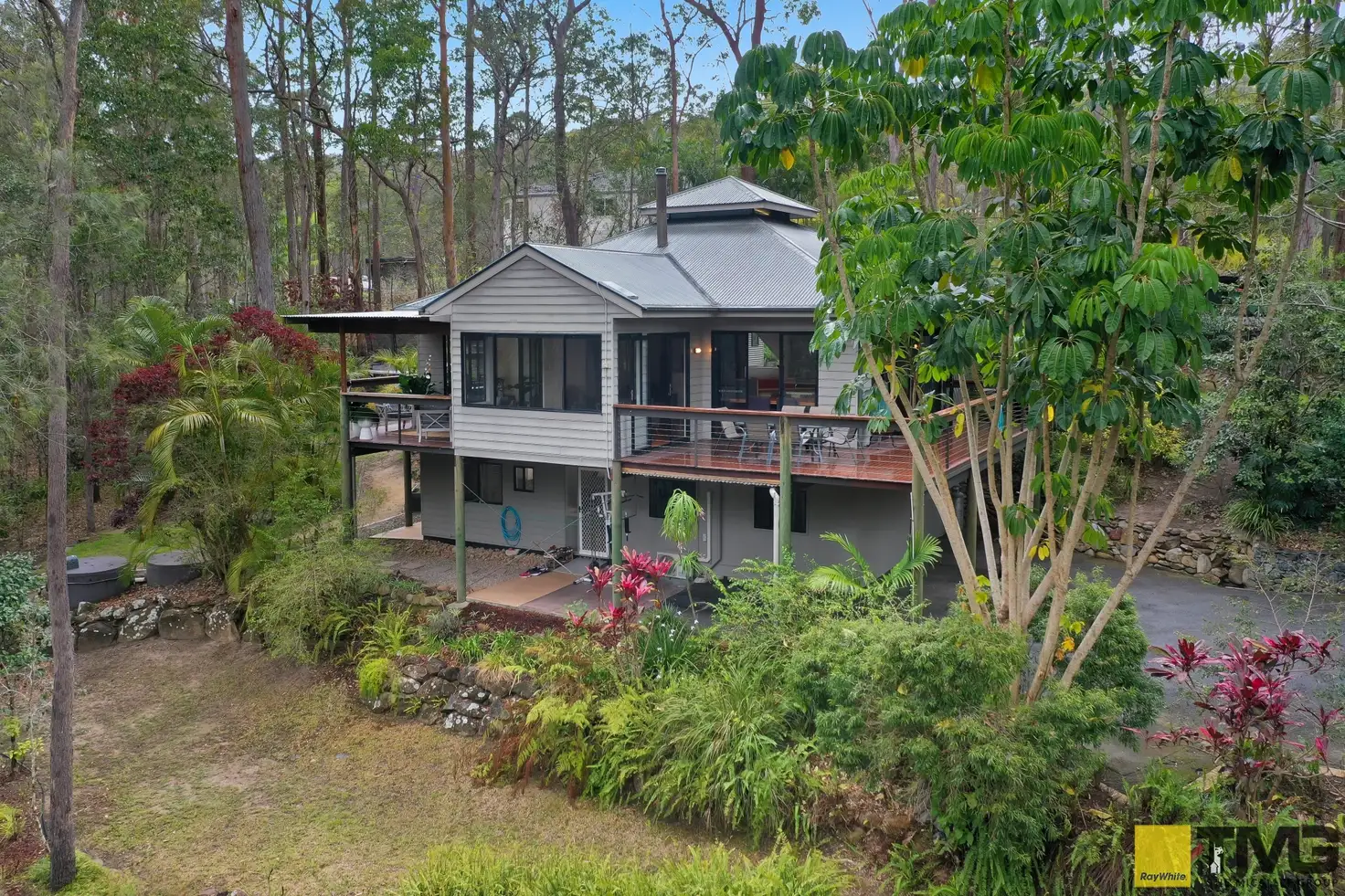


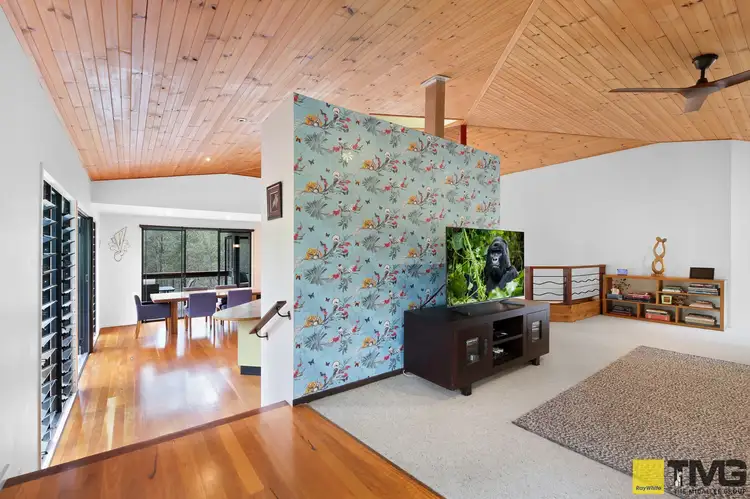
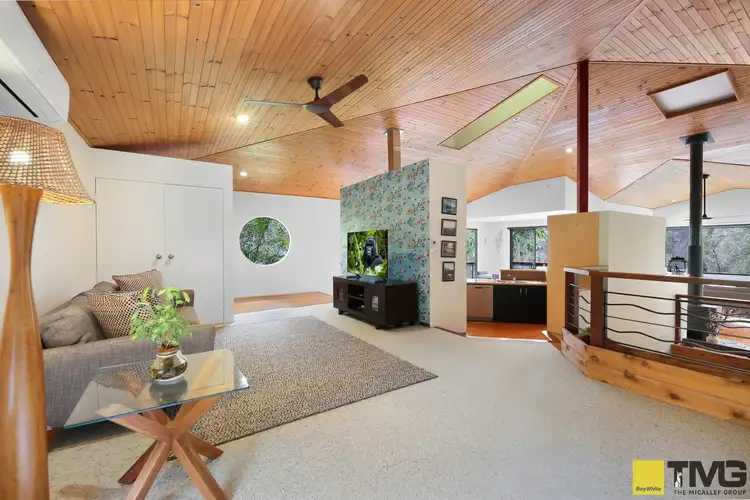
 View more
View more View more
View more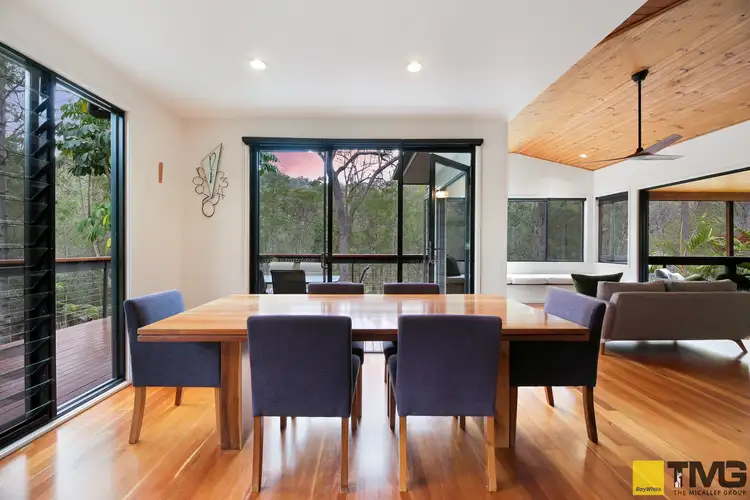 View more
View more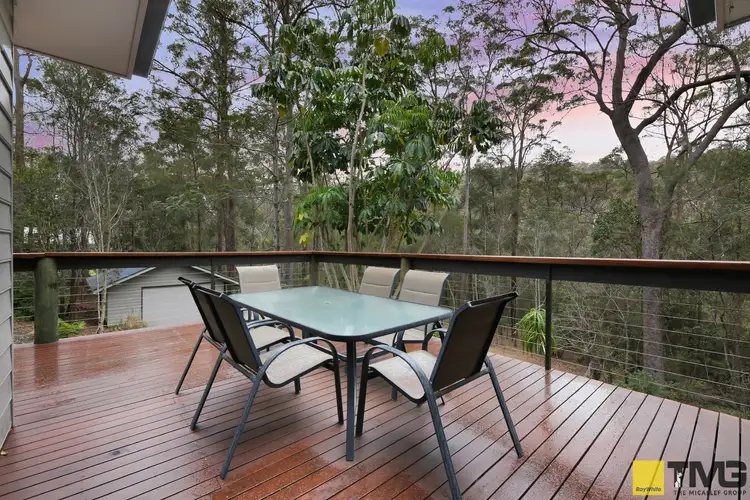 View more
View more
