$1,210,000
3 Bed • 1 Bath • 1 Car
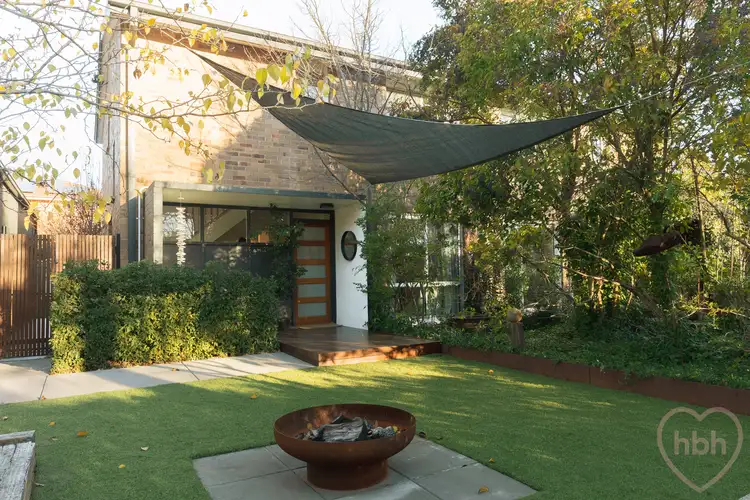
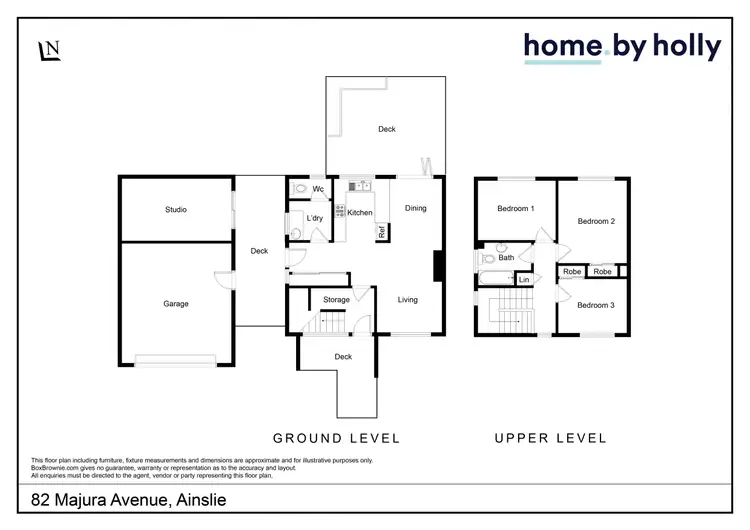
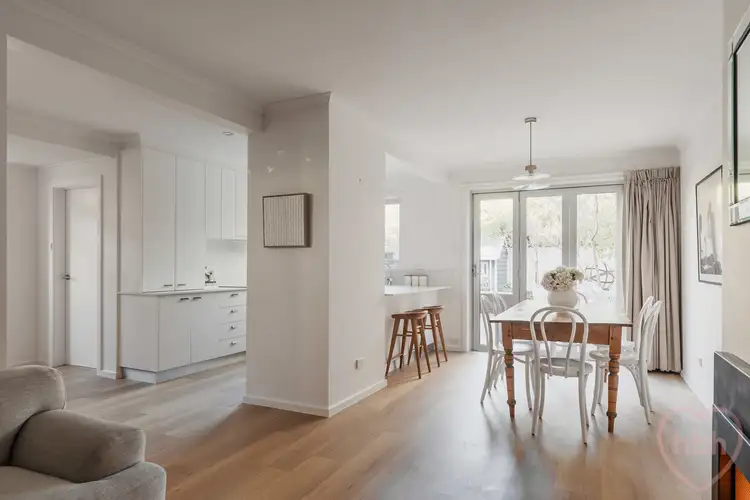
Sold
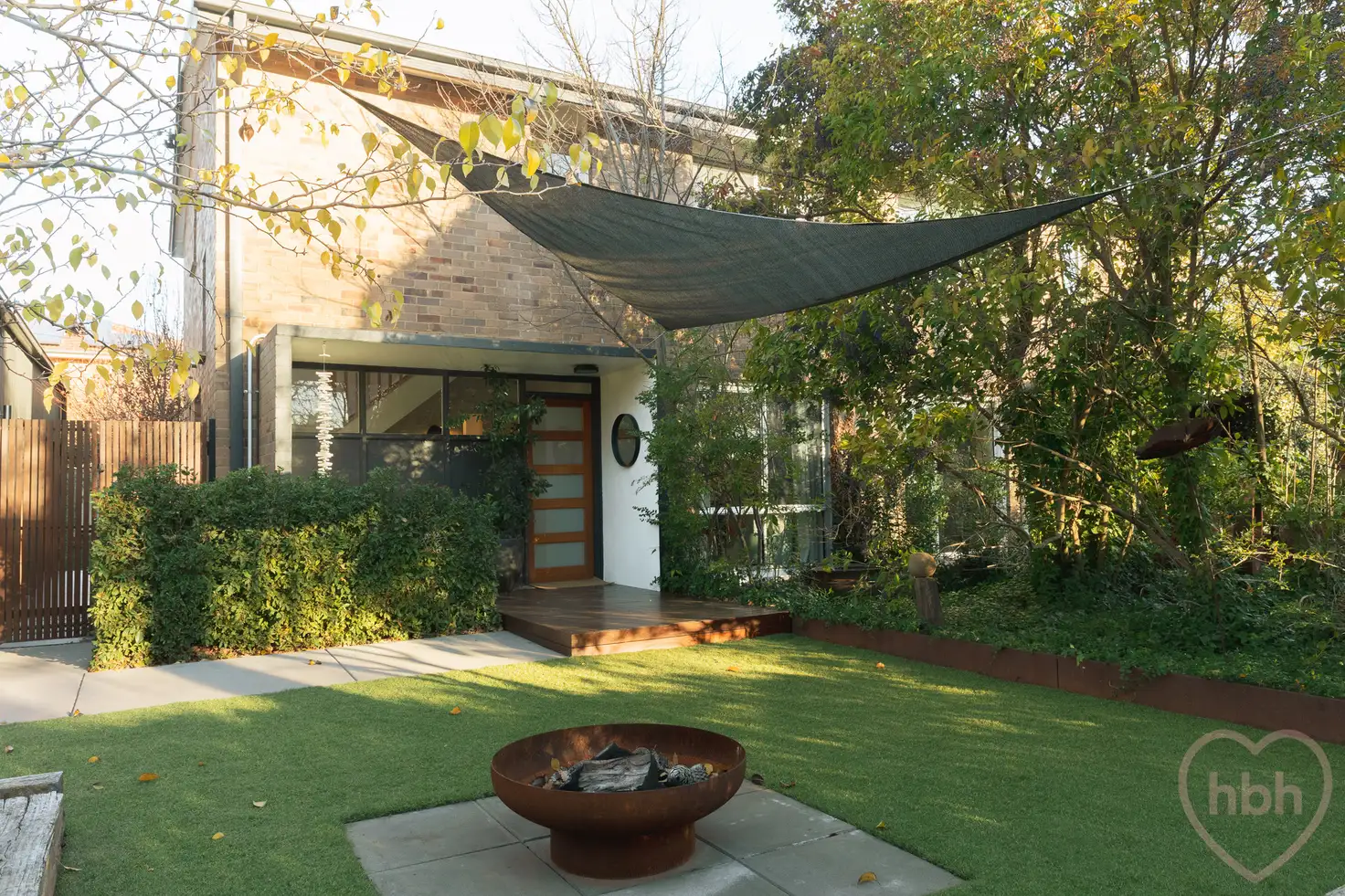


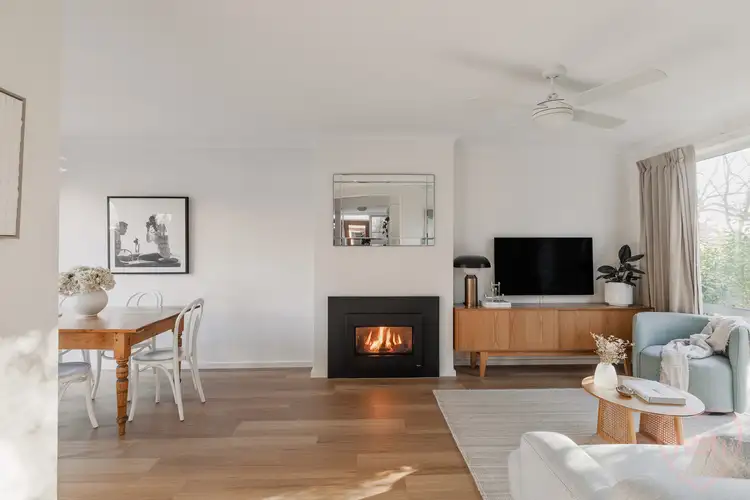
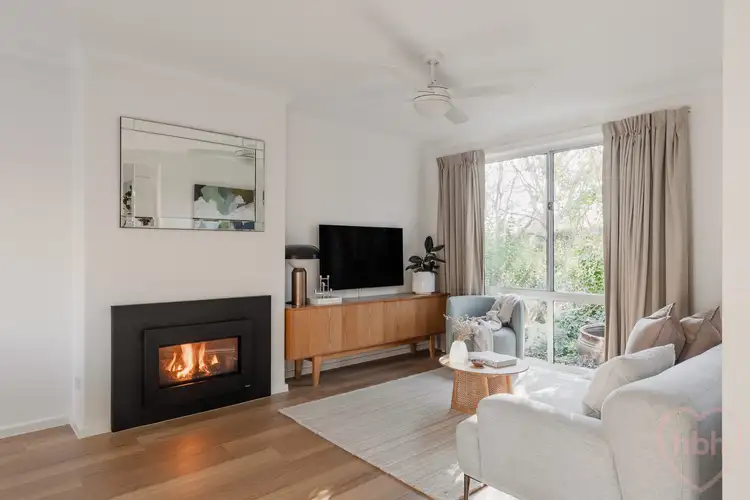
Sold
82 Majura Avenue, Ainslie ACT 2602
$1,210,000
- 3Bed
- 1Bath
- 1 Car
House Sold on Mon 7 Jul, 2025
What's around Majura Avenue
House description
“transported”
Calm and harmony reign within this beautifully renovated 50s home that opens to generous gardens on two sides and enjoys a separate studio. The soft tones of warm timber and natural white come alive with shadow play, as gentle light imbues the space with an afternoon glow. One feels transported to the romance of the past, despite the inner city locale, the modern optimisation and the luxury of the lived experience.
A thoughtful renovation has transformed this three-bedder creating a precise yet flexible home, fit for the dynamics of family life. And the location is enviable…an easy stroll to the bustling Dickson Precinct, Ainslie shops, light rail stop and parklands. It is a lovely country meets city lifestyle - open green spaces, wetlands, bushland trails and all the enticements of the vibrant inner north.
The home sits privately behind lush established hedges, deep courtyard that reads like a garden room. A driveway ushers to an elegant, panelled garage with a modernist angled roofline that nods to the significant façade - heritage brick work, terrace style and classic front porch. One imagines curling with a cuppa on the sweet porch, taking in an oasis of green, the flickering firepit and the birdlife that visits the beautiful array of mature plantings.
Within, easy-care timber laminate flooring has the softness of oak and stretches to meet walls in gallery white, perfect for chosen artwork. A lovely attention to detail has created niches of interest – the foyer/mudroom softly illuminated by a Verner Paton Flowerpot Pendant and the study nook with recycled timber benchtop by Thors Hammer and seamless storage. A gas fireplace provides radiant heat to gather around within the living area with its large window framing a painterly garden scene. While to the south, bifold doors tip this large, elegant space into nature, and broad deck sheltered by a high brick wall.
The kitchen is an all-white galley affair with quality appliances from Smeg and an integrated Bosch dishwasher. We love the openness and conversational spirit with the dining space and the breakfast bar seating for relaxed gatherings. Outside entertaining is made easy with recycled timer servery by Thors Hammer and adjacent internal laundry also has a powder room so nobody has to traipse upstairs, perfect for family life and entertaining.
As you climb the stairs various vistas emerge within the windows including a framing of Mt Ainslie. There is space for a sunny study nook on the landing and the floors are warmed by brand new woollen carpet. All the bedrooms have excellent built-in-storage, two with Nobo panel heaters and large windows that float you among the treetops. The family bathroom is all crisp whites with a pop of beautiful sage green.
Timber decking provides a link between the main home, the studio and garage. Japanese maples inform the transition creating a Zen Garden which feels in-line with the large airy studio space, with its raked ceilings and minimalist simplicity. Think fourth or guest bedroom, creative workplace, yoga/meditation space…the options are endless.
One imagines spending whole summers within the peace of the back garden, raised vegetable beds teeming with kitchen bounty, the kids happy within the cute cubby house or tumbling on the soft lawns sheltered by crepe myrtle, pear, persimmon and the abundant peach tree. Think long lunches extending into the evening, family and friends gathered around a table set for plenty, the home aglow and open so you can glide back and forth from pristine home to perfectly curated green oasis.
This central position connects you to the cafés, eateries and shops of Dickson, Ainslie, Watson and Downer, ass well as the walking trails of Mt Ainslie. It is not far to Braddon's vibrant scene, serving up a cornucopia of independent eateries, bars and shops. The home is handy to Dutton Street Playground and the picturesque Dickson Wetlands, merging to Dickson District Playing Fields beyond. It is and easy stroll to several schools, including Dickson and Daramalan College. The home is also close to transport including the light rail, whisking you straight to the CBD and the ANU.
features
.beautifully renovated three-bedroom semi-detached duplex in coveted Ainslie
.classic double brick build with gorgeous mid-century charm
.separate studio with ceder timber sliding door & velux skylight
.large garage with auto-door & ample shelving
.freshly painted
.new timber laminate flooring
.new woollen carpet
.50% double glazing
.solar hot water
.deep front courtyard with high green walls, firepit & easy care synthetic grass
.sheltered front porch
.welcoming foyer with mudroom storage & under stair storage
.combined living & dining area spilling to a large deck
.gas fireplace & ceiling fan
.renovated kitchen with banks of cabinetry, stone worktops, glass splashback, breakfast bar, Smeg oven & cooktop, integrated rangehood & dishwasher from Bosch
.recycled outdoor timber servery by Thors Hammer
.laundry with separate toilet
.study nook with built-in-storage and recycled timber desktop by Thors Hammer
.Zen garden link to garage & studio with decking & Japanese maples
.studio/fourth bedroom with raked ceilings, ceiling fan & Nobo panel heater
.studio plumbed for future ensuite
.three bedrooms upstairs with treetop views & built-in-robes
.family bathroom with bathtub
.reverse cycle air conditioning unit in master bedroom
.large rear yard with flat lawn, fruiting trees, pittosporum hedge screening raised vegetable beds, chook run & garden shed
.children's cubby house
.close to parklands, wetlands & Mt Ainslie Reserve
.a short walk to the Dickson precinct & Ainslie shops
.close to transport and a variety of schools and colleges
.close to the Braddon precinct, the ANU and the CBD
FINE DETAILS (approx):
Land size: 464 m2
Build size: 119 m2
EER: 3.5
Build year: 1958
Rates: $3896.16 pa
Land tax: $7656.24 pa (investors)
UV: $719,000 (24)
Rent opinion $800 - $850 pw
Property video
Can't inspect the property in person? See what's inside in the video tour.
Interactive media & resources
What's around Majura Avenue
 View more
View more View more
View more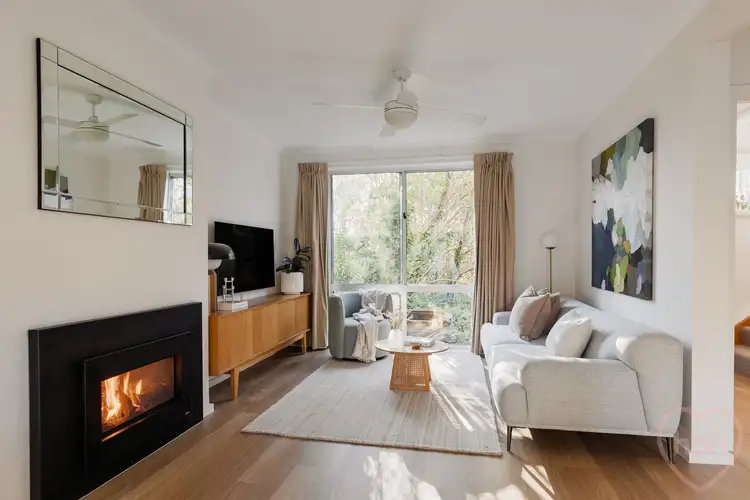 View more
View more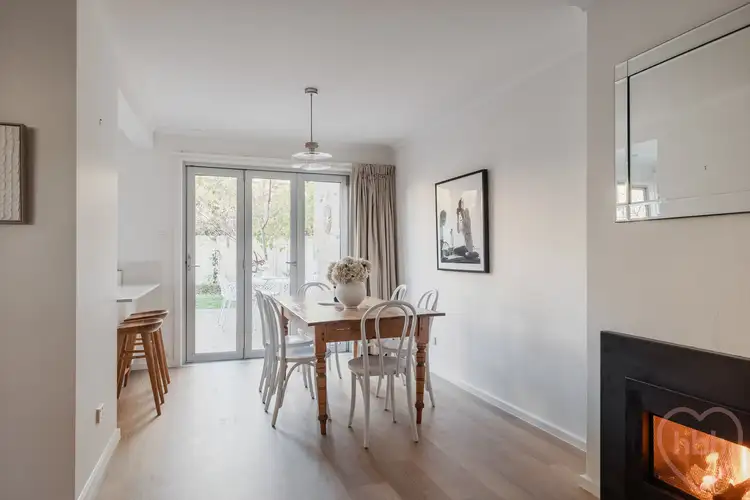 View more
View moreContact the real estate agent

Holly Komorowski
HOME.BYHOLLY
Send an enquiry
Nearby schools in and around Ainslie, ACT
Top reviews by locals of Ainslie, ACT 2602
Discover what it's like to live in Ainslie before you inspect or move.
Discussions in Ainslie, ACT
Wondering what the latest hot topics are in Ainslie, Australian Capital Territory?
Similar Houses for sale in Ainslie, ACT 2602
Properties for sale in nearby suburbs

- 3
- 1
- 1