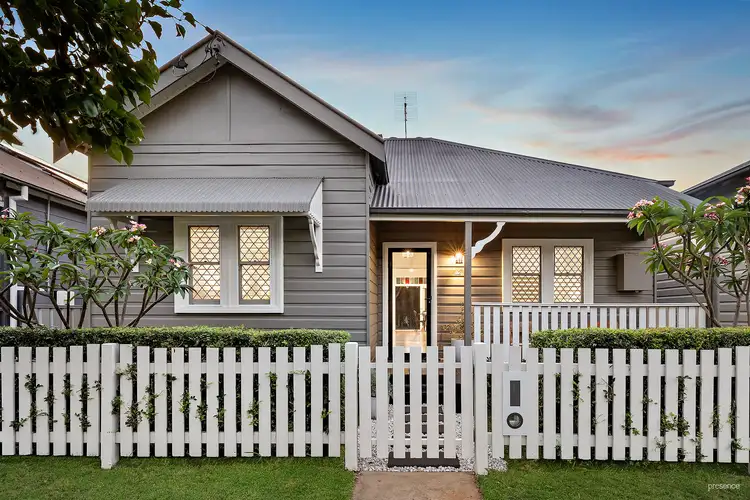Escape to your own private oasis at 82 McMichael Street. This gorgeous three-bedroom weatherboard home is a slice of inner-city perfection. Introduced by a white picket fence and two flowering frangipani trees, the inviting front verandah sets the tone for what's to come inside. Embrace the best of both worlds. Nestled in a close-knit community, this property is a relaxed 15-minute stroll to the lively buzz of Beaumont Street and a stone's throw away from the picturesque waters of Throsby.
Discover the magic of this home's character and warmth, with 3.2m ceilings, warm timber floorboards, elegant dado boards, and an ornamental fireplace. Opened up for 21st century lifestyles, the open-plan living and dining area is anchored by a modern island kitchen with seamless flow to an all-weather deck, perfect for year-round entertaining. Enjoy fun and relaxation in the private backyard, with plenty of room for a trampoline or for your four-legged friend to play and run freely. The added bonuses of air-conditioning, valuable attic storage, and a second w/c are just the icing on the cake.
Wake up each morning and wander to Uprising Bakery for freshly baked bread and a barista-made coffee, and end your day with a delicious meal at the revitalized Maryville Tavern. Take a stroll or bike ride along Throsby Path to reach the stunning Nobbys Beach or go shopping at Islington's trendy thrift stores. Located in a friendly neighbourhood that's loved by families young and old, you'll be in good company.
Classic period weatherboard home in quiet no-through street
Split system a/c to open-plan living area and two of the bedrooms
Caesarstone island kitchen with gas cooktop, electric oven and Bosch dishwasher
Bathroom with stone-topped vanity, shower and heated towel rail
External laundry with handy second w/c
Large, covered deck with pleasant outlook over private backyard
All three carpeted bedrooms fitted with built-in robes
Dado boards, timber floors, tall ceilings and an ornamental fireplace add charm
80m - Throsby bike path, 800m - Tighes Hill Public School, 2km - Newcastle Interchange
Internal Living Area: 145 sqm
External Living Area: 33 sqm
Total Living Area: 178 sqm
Outgoings:
Council Rates: $2,200 approx. per annum
Water Rates: $844.47 approx. per annum
Expected Rental Income: $670 - $720 per week
This property is being sold under the Online Friendly Auction System.
An independent pest & building report is available on request at no charge to you. This is the type of report your solicitor would usually recommend purchasing before bidding at an auction or before making an unconditional offer prior to auction and are conducted by a panel of reputable companies. The companies have consented to friendly auction terms and will generally be happy to speak to you about your queries in reports and in most cases transfer the reports into your name if you are the successful buyer at auction or prior to auction.
Flexible deposit and settlement conditions are also available by negotiation with the agent if required.
Offers can also be made prior to auction and each offer will be assessed on its merits.
Live streaming auction. Bid and buy with confidence in this consumer driven, transparent auction system that was pioneered here in Newcastle but is now in use across Australia. We also have a downloadable guide available on our website."
***Health & Safety Measures are in Place for Open Homes & All Private Inspections
Disclaimer:
All information provided by Presence Real Estate in the promotion of a property for either sale or lease has been gathered from various third-party sources that we believe to be reliable. However, Presence Real Estate cannot guarantee its accuracy, and we accept no responsibility and disclaim all liability in respect of any errors, omissions, inaccuracies or misstatements in the information provided. Prospective purchasers and renters are advised to carry out their own investigations and rely on their own inquiries. All images, measurements, diagrams, renderings and data are indicative and for illustrative purposes only and are subject to change. The information provided by Presence Real Estate is general in nature and does not take into account the individual circumstances of the person or persons objective financial situation or needs.








 View more
View more View more
View more View more
View more View more
View more
