“Under Contract! Brand New Contemporary Lifestyle Awaits”
low to mid $800,000
You will love this modern executive haven offering an infusion of design excellence and effortless family liveability. Two levels of modern living, this home features a clever floor plan that affords multiple living areas, along with space and privacy. Enjoy family interaction with the open plan stylish kitchen with oversized walk-in pantry, modern appliances, Caesarstone bench tops, and ample barstool seating just ideal for cosy, convenient family breakfast gatherings.
Step out from the living/dining room to a covered outdoor entertaining area - perfect for those long barbeques with friends for all-weather entertaining. Other members of the family are quietly watching a movie in the family/media room.
Upstairs a beautifully appointed master bedroom retreat complete with ensuite with separate toilet and huge walk-in robe. With good separation from the master the additional three bedrooms all with built-ins and a family rumpus area designed with functionality and practicality in mind.
For your added consideration:
Downstairs:
Expansive two storey layout provides formal/informal zones and ducted air- conditioning and ceiling fans throughout the home.
- Casual open plan dining/living area with great natural light
- Stylish kitchen includes stainless steel appliances including dishwasher plus plumbing provision for a fridge
- Caesarstone bench tops, large walk-in pantry
- Large island bench and ample barstool seating
- Beautifully appointed and defined lounge or media space
- well-designed work from home office located near the front entry
- Covered alfresco patio with ceiling fan for stylish entertaining overlooking grassed backyard
- Guests powder room and separate laundry with side access
- Double lockup garage with remote access and internal entry
Upstairs:
- 4 generous bedrooms
- Super king size master retreat bedroom with large walk-in robe Adjoining ensuite with double vanity basins and separate toilet.
Three additional well proportioned bedrooms all with built-in robes.
- Main bathroom with bath, shower and vanity, plus a separate toilet
Second rumpus area with good separation from the master bedroom
large sized linen press.
Nestled in convenient Northmore Street, this brand new contemporary home is perfect for anyone seeking a stylish, quality residence in a great location, its modular, neutral-toned frontage is set in a neat manicured garden on a flat 409m2 block fully fenced with a remote control front gate is children and pet friendly. There is room for a pool if desired.
This home is set in a fantastic location just a stone's throw from Neighbourhood Park and from Blackwood Street café and restaurant precinct, Child care centres, Brookside Shopping Centre, city train and bus services and the popular Kedron Brook bikeways and parklands. Schools in the area include Mitchelton state and high schools, Our Lady of Dolours Primary School, Hillbrook College and Mt Maria College.
Mitchelton
Within 8km of Brisbane CBD, Mitchelton is the perfect place to raise a family with its leafy neighbourhood, mix of character and contemporary properties, superb train and bus transport system and access to both large and boutique shopping facilities.
With a choice of many lovely streets, parks and bikeways this is a safe and friendly suburb suitable for families, professionals, retirees/downsizers and investors alike. Blackwood Street has a great choice of cafes in addition to the monthly Jan Power farmers market held on the first Sunday of every month - you will love it here in Mitchelton.

Air Conditioning

Ensuites: 1
Property condition: New
Property Type: House
House style: Contemporary
Garaging / carparking: Internal access, Double lock-up, Auto doors
Construction: Brick and
Joinery: Timber
Roof: Colour steel
Walls / Interior: Gyprock
Flooring: Tiles and Carpet
Window coverings: Blinds (Vertical)
Property Features: Safety switch, Smoke alarms
Kitchen: New, Designer, Open plan, Dishwasher, Separate cooktop, Separate oven, Rangehood, Extractor fan, Double sink, Breakfast bar, Pantry and Finished in (Granite)
Living area: Open plan
Main bedroom: King, Walk-in-robe and Ceiling fans
Bedroom 2: Double and Built-in / wardrobe
Bedroom 3: Double and Built-in / wardrobe
Bedroom 4: Double and Built-in / wardrobe
Additional rooms: Office / study, Family
Main bathroom: Bath, Separate shower
Laundry: Separate
Aspect: North
Outdoor living: Entertainment area (Covered, Paved), Garden, Deck / patio
Fencing: Fully fenced
Land contour: Flat
Grounds: Landscaped / designer, Backyard access
Sewerage: Mains
Locality: Close to transport, Close to schools, Close to shops
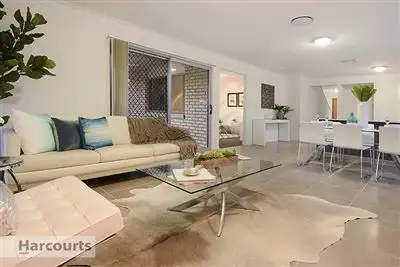
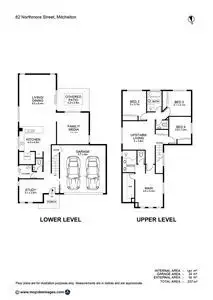
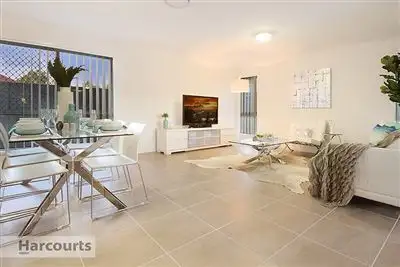
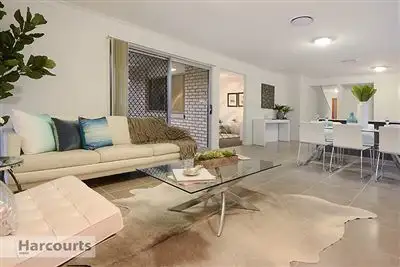


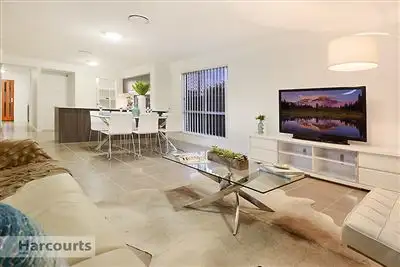
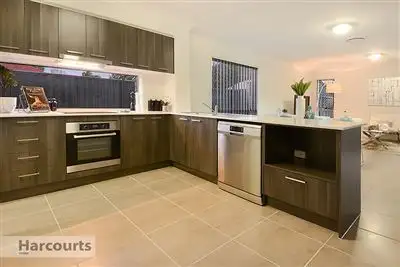
 View more
View more View more
View more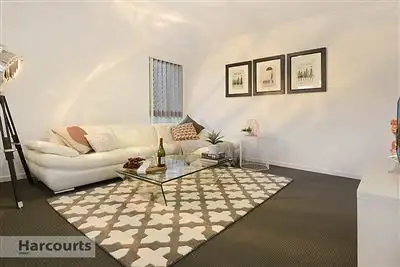 View more
View more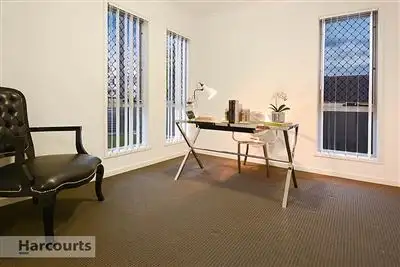 View more
View more
