Price Undisclosed
6 Bed • 4 Bath • 3 Car • 1063m²

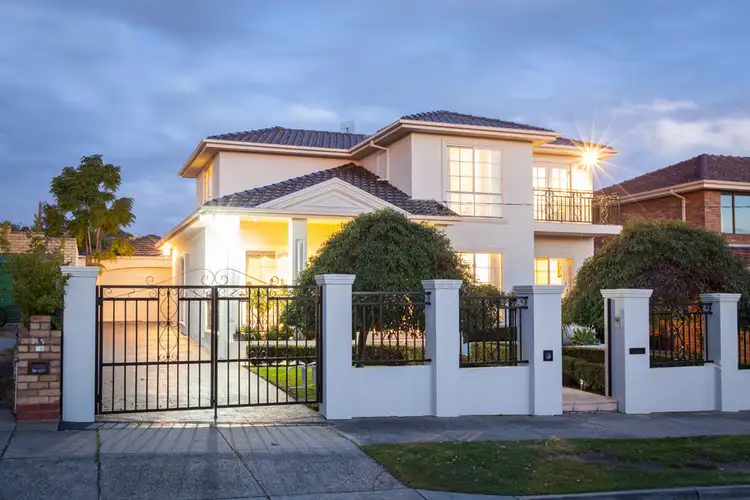
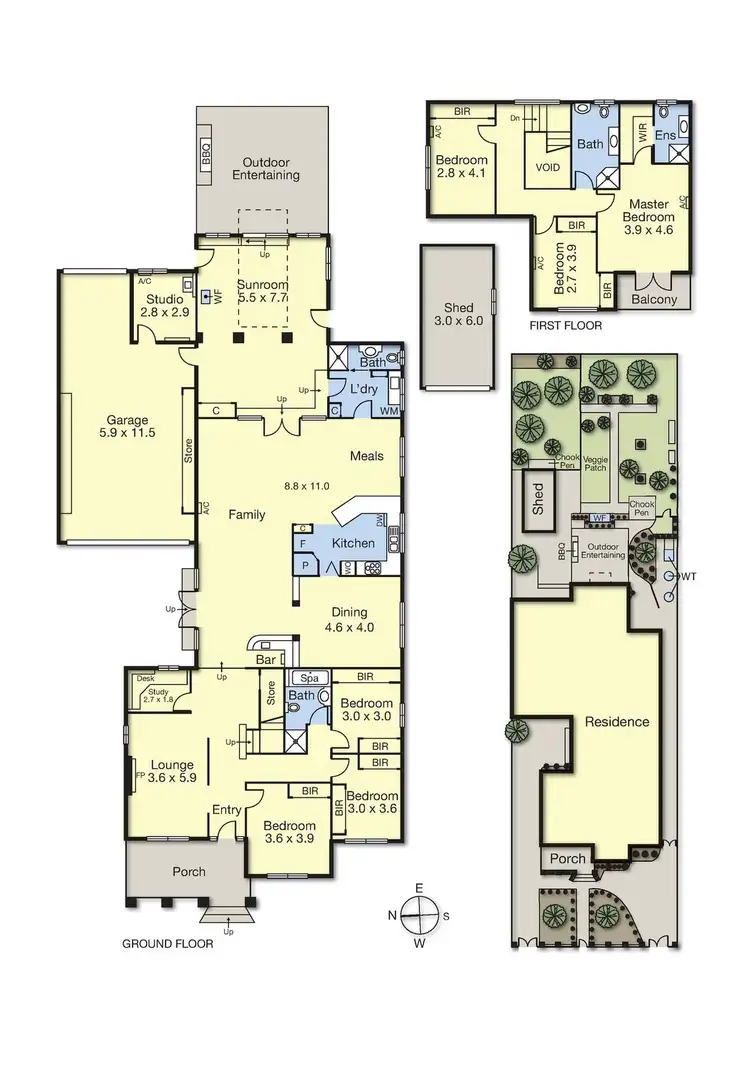
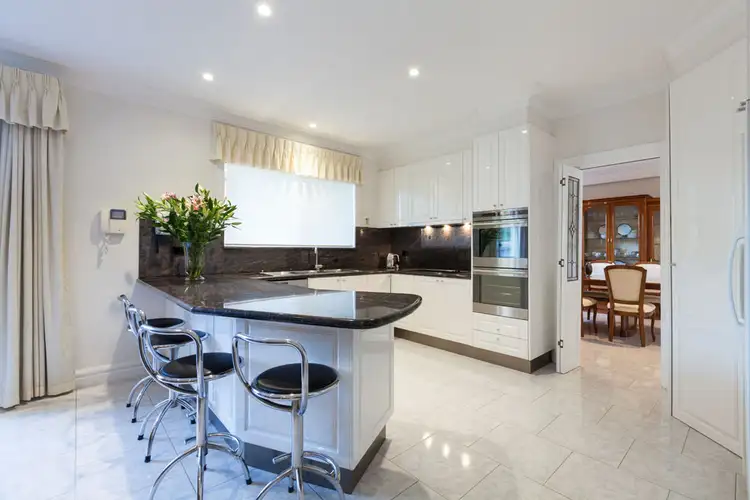
+8
Sold
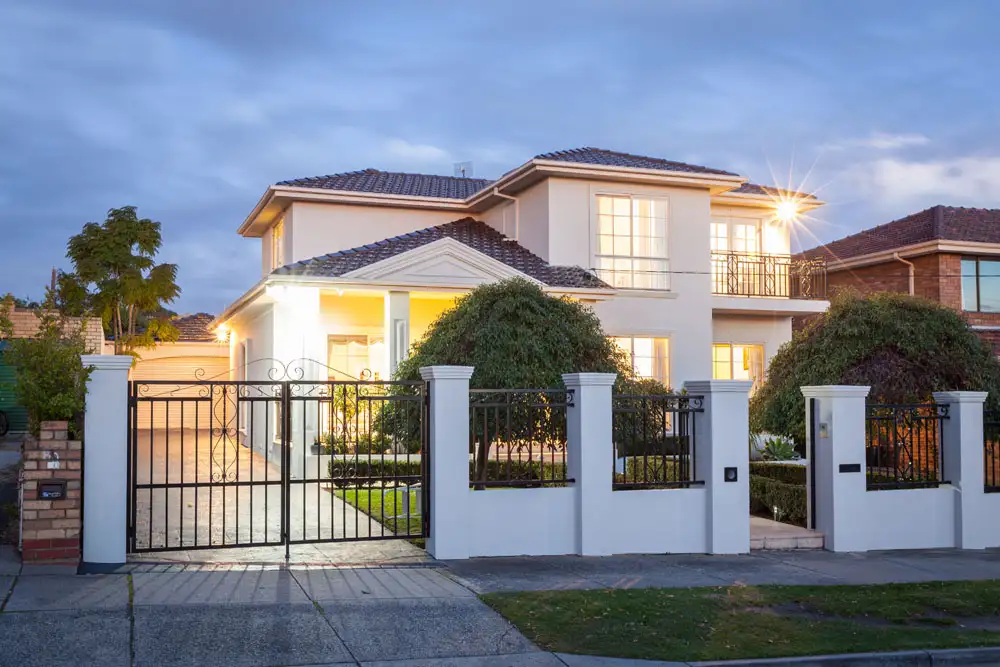


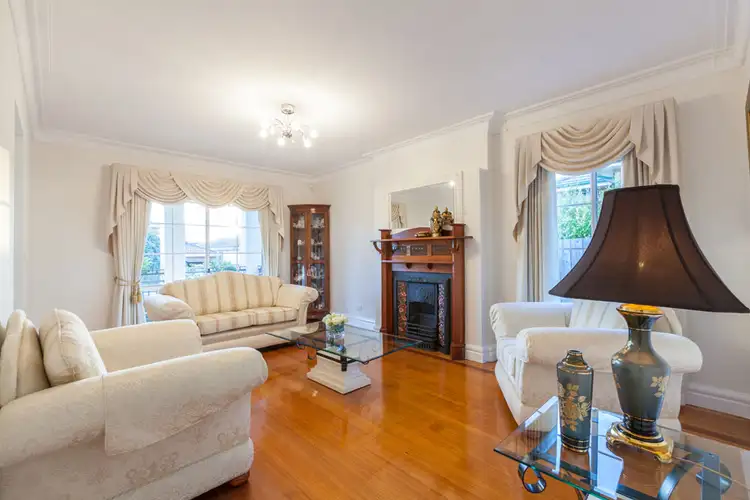
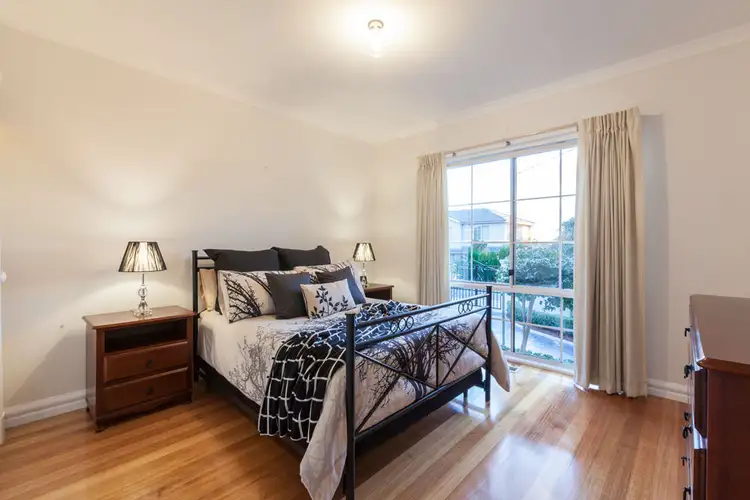
+6
Sold
82 PATRICK STREET, Oakleigh East VIC 3166
Copy address
Price Undisclosed
- 6Bed
- 4Bath
- 3 Car
- 1063m²
House Sold on Wed 23 Oct, 2019
What's around PATRICK STREET
House description
“Home Is Where Your Heart Is or Prosperous Investment Potential!!!”
Property features
Other features
0Land details
Area: 1063m²
Interactive media & resources
What's around PATRICK STREET
 View more
View more View more
View more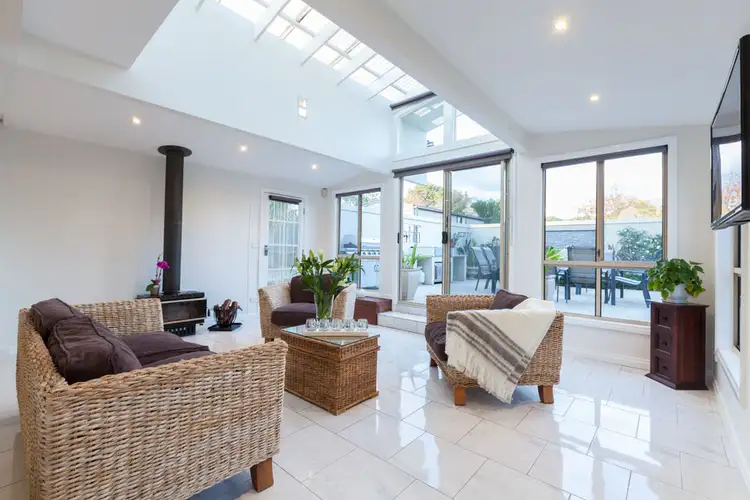 View more
View more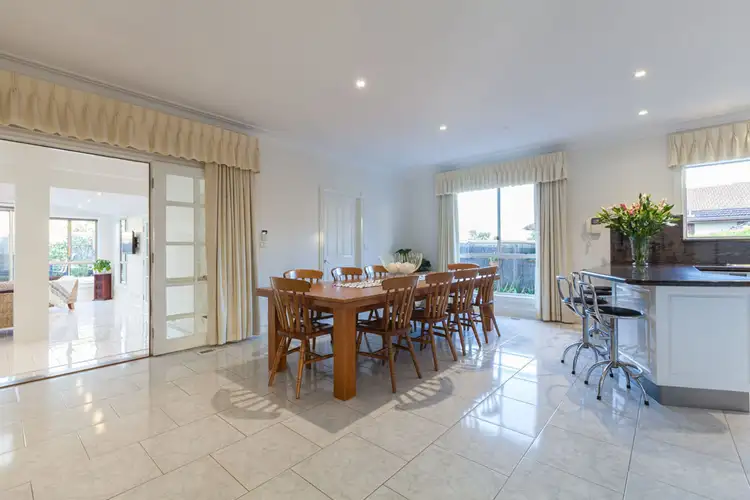 View more
View moreContact the real estate agent
Send an enquiry
This property has been sold
But you can still contact the agent82 PATRICK STREET, Oakleigh East VIC 3166
Nearby schools in and around Oakleigh East, VIC
Top reviews by locals of Oakleigh East, VIC 3166
Discover what it's like to live in Oakleigh East before you inspect or move.
Discussions in Oakleigh East, VIC
Wondering what the latest hot topics are in Oakleigh East, Victoria?
Similar Houses for sale in Oakleigh East, VIC 3166
Properties for sale in nearby suburbs
Report Listing


