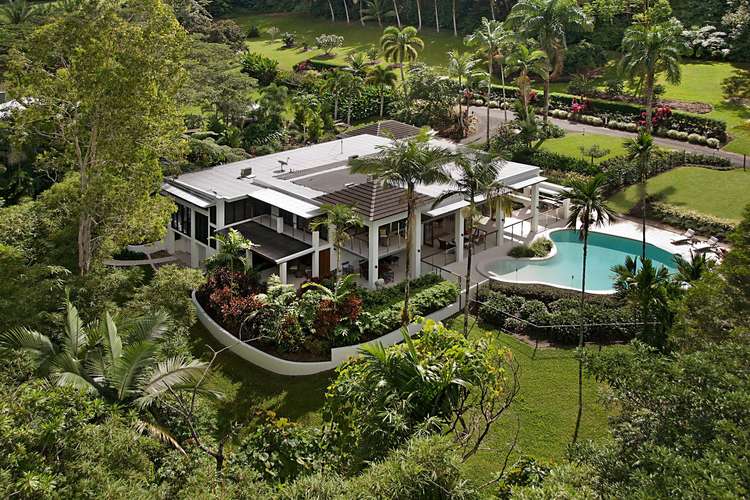$2,900,000
5 Bed • 6 Bath • 11 Car • 36421.7078016m²
New








82 Santacatterina Road, Port Douglas QLD 4877
$2,900,000
- 5Bed
- 6Bath
- 11 Car
- 36421.7078016m²
House for sale
Home loan calculator
The monthly estimated repayment is calculated based on:
Listed display price: the price that the agent(s) want displayed on their listed property. If a range, the lowest value will be ultised
Suburb median listed price: the middle value of listed prices for all listings currently for sale in that same suburb
National median listed price: the middle value of listed prices for all listings currently for sale nationally
Note: The median price is just a guide and may not reflect the value of this property.
What's around Santacatterina Road
House description
“Luxurious Lifestyle Estate on the Edge of the Rainforest”
Tropical North Queensland is home to two World Heritage sites, the magical Daintree Rainforest, and the magnificent Great Barrier Reef. Alongside these natural wonders is the serene and very elegant Rainforest Estate. This stunning property sits at the base of the surrounding rainforest mountains, only twenty minutes drive from Port Douglas, and offers the quintessential Tropical North Queensland lifestyle.
Entering the property is a delight in itself. Driving across your private bridge, sparkling creek, and along the winding driveway completely framed by tropical vegetation, is just the beginning of your glorious discovery.
The main home is welcoming as you round the bend and as you pull into the carport, the sense of tranquillity and seclusion embraces you. The lovingly designed, yet natural gardens are overflowing with every tropical plant you could ever imagine, and entering the home is like receiving a long cool drink in a frosty glass on a hot day. The internal waterfall in the entry is a stunning showstopper. The floor to ceiling louvered glass windows overlooks the pool and the beautifully maintained lawns and gardens.
This 1980s home was completely transformed in 2007. All plumbing and electrical systems replaced, new timber and marble kitchen, new double bathrooms, outstanding Bose surround sound system inside and out, alarm system, home automation, fully irrigated and on never-ending bore water straight from the rainforest mountains - you name it, it's happened.
The glorious and huge solar heated lagoon style saltwater pool is perfect for the whole family. It comes with its own BBQ pavilion and under the house a 2000-bottle wine cellar is hidden.
Out onto the decking and up the floodlit elevated boardwalk, lies the second home which could house an extended family, the teenagers, the mother-in-law, or the staff. Providing completely independent living, this practical and stylish home also has an impressive master bedroom with en-suite, sitting room (or second bedroom) upstairs and downstairs a separate spacious lounge, bathroom, and large timber kitchen.
In total, there are over 900 square metres of living space (indoor and outdoor) sitting on nine stunning acres of lush tropical grounds. With four master bedrooms, three additional sleeping areas, six bathrooms, private outdoor patios, and huge living spaces, you could not run into anyone for hours. Or you could hold the best party for 100 people with dance floors and DJs.
Oh wait, we forgot a gymnasium, home office, outdoor western red cedar hot tub, two more house pads (on a separate title) a helipad, and a huge 280sqm shed for all the toys!
Main Residence
Three Master Bedrooms
Four Bathrooms
Extensive indoor and outdoor entertaining areas
Wine Cellar
Swimming pool & hot tub
Undercover parking
Sleeps 6 - 8
Floor Area - 407 sqm internal, 338 sqm external
Residence Two
One Master Bedroom
Lounge, kitchen and sitting room (or 2nd bedroom)
Two Bathrooms
Sleeps 2 - 10
Floor Area - 139 sqm internal, 24 sqm external
Shed
Gymnasium and home office
Storeroom
Garaging
Floor Area - 282 sqm
Grounds
Four acres of manicured lawns and gardens
Five acres of natural rainforest with a permanent creek, three cleared pads, and driveways for helipad, stables, tennis court, further accommodation, etc (subject to local council approvals)
BUSINESS OPPORTUNITY
Rainforest Estate has in the past had a successful history of hosting weddings, functions, and luxury holiday accommodations which generated a substantial income during this time.
The replacement value of this unique property is well in excess of $4 Million. However, the owners have retired and downsized, they will consider all reasonable offers.
Property can be purchased with no encumbrances to enable new owners to walk into complete privacy and immediately take possession.
The property has been built to the highest possible standard, with every conceivable luxury, right down to the advanced home automation, entertainment, security technology, and high-quality furniture. It even includes a 2,000+ bottle temperature controlled wine cellar. There is nothing to do or need to spend on to move in and start enjoying this magnificent property and/or to continue running the lucrative business activities.
Property features
Air Conditioning
Built-in Robes
Furnished
Pool
Other features
Area Views, Pool, Prestige HomesBuilding details
Land details
Property video
Can't inspect the property in person? See what's inside in the video tour.
What's around Santacatterina Road
Inspection times
 View more
View more View more
View more View more
View more View more
View moreContact the real estate agent

Jessie Goetze
Queensland Sotheby's International Realty - Port Douglas
Send an enquiry

Nearby schools in and around Port Douglas, QLD
Top reviews by locals of Port Douglas, QLD 4877
Discover what it's like to live in Port Douglas before you inspect or move.
Discussions in Port Douglas, QLD
Wondering what the latest hot topics are in Port Douglas, Queensland?
Similar Houses for sale in Port Douglas, QLD 4877
Properties for sale in nearby suburbs
- 5
- 6
- 11
- 36421.7078016m²