Phone enquiry code for this property : 5075
Looking for peaceful, relaxed acreage living with space, privacy, tropical surrounds and easy care Zoysia lawns yet under 5 minutes to schools, shops and the beautiful, local sandy beaches - unlike most comparable Valley acreage?
Feel free to contact us with any questions you may have, hassle-free or to arrange an inspection.
This unique property combines the best of coastal and acreage living.
This designed-for-living home, located in one of the areas most sort after inner suburban streets, faces due East with views to the ocean looking over Currumbin Creek, waterfront canals, Currumbin suburbia and native bush land while still being only minutes to the renowned, family friendly Palm Beach and Currumbin beach.
The home is set back over 40 meters from the road on a large L-shaped block to ensure tranquility and serenity with expansive coastal views that can never be built out.
Close to shops, schools, three 18 hole golf courses, easy access to the upgraded M1 and only minutes to Coolangatta International Airport.
Uniquely flexible, multi-generational lifestyle living set on two acres; half with easy care landscaped terracing including pop-up watering system and the other half with native bush land.
The low maintenance, Bali-inspired home design offers resort style multilevel living with the daily living hub set on the ground level which features an open plan layout, high ceilings and wide, integrated hallways designed to capture the cooling summer breezes.
GROUND LEVEL - 477 m2
Internal: 241 m2
Covered rear verandah: 57 m2
Pool and surrounds: 170 m2 (60 m2 covered)
Park your vehicles in the oversized, two car garage with two large built in storage cupboards. An additional large dual carport/turning bay out front, with enough headroom to park a caravan, also features a workshop/office space at rear with side roller door access.
The private, resort-style 11m salt water pool and Bali pavilion are surrounded by sandstone paving and lush tropical garden beds and is the focal point and entertainment centrepiece of the wraparound ground floor design which also captures ocean, expansive forest and urban views.
The Ground Level also features a generously proportioned family lounge room, kitchen with walk-in pantry, office nook, powder room, massive dining room and a 120 inch motorized screen in the media room featuring vaulted ceiling and plantation shutters for light and ventilation control. The expansive, wrap around, shuttered rear verandah area faces to the ocean overlooking the native forest corridor and features BBQ range-hood, LED track lighting and seven panel curved glass stacker doors, opening from the centrally located kitchen, making it the perfect al fresco group entertaining area.
The Master bedroom, walk through wardrobe and en-suite (total 40 m2) is a separate pavilion connected by a glassed walkway and features vaulted oak veneer ceiling with central louvered section to provide cross flow ventilation, ideal for those hotter summer evenings. The bedroom and ensuite have pool views with sliding doors accessing both the pool and rear verandah.
The Ground Level also features a fully self contained separate Granny flat (41 m2) which offers a flexible extended family, home business or rental opportunity.
The level grassed area fronting Simpsons Road, has a second vehicle access gate which may provide future development potential.
Designed with energy efficiency in mind, the house also features:
- Solar hot water.
- 5kW of Solar panels and Dual inverters.
- Solar oriented design to minimize heating and cooling costs.
- Ducted reverse cycle aircon on Ground Level with ceiling fans throughout.
- 15 amp off peak EV charging.
- Undercover parking for 4 cars plus expansive open air, on property parking for many more, if required.
LOWER LEVEL (205 m2)
Internal: 148 m2
External covered: 57 m2
Ideal space for visitors, the lower level features laundry, kitchenette, lounge room, office/sleepover space, generous bedroom, en-suite and separate toilet, a large cellar with over 400 bottle capacity, storage area, and massive multipurpose room and pool pump/utility room.
A lower level secluded verandah offers easy access to the terraced grounds or a quiet space to chill out and enjoy the gardens.
Wallabies, koalas and abundant bird life are regular visitors to the gardens.
Two 10,000 litre water tanks are plumbed to the front driveway and the fenced area just outside the laundry, which offers 4 large raised garden beds for those with green thumbs.
UPPER LEVEL (137 m2)
Internal: 100 m2
External covered: 12 m2
Verandah: 25 m2
There are two generously proportioned bedrooms with built in robes on this level, one with its own two way en-suite bathroom and separate toilet, facing east to the ocean and a second, accessing a hinterland facing verandah overlooking the palm lined driveway, front garden and level turfed yard.
There is also a large professional study space with separate office storage room.
Both the office and rear bedroom have access to a north facing, tiled verandah overlooking the pool area.
Being higher, the unobstructed views Eastward add to the open and airy feeling of the house.
TOTAL HOUSE AREA: 886m2
Internal: 498m2
Covered Verandahs: 126m2
Uncovered Verandah: 25m2
Pool Area: 170m2 (60m2 covered)
External parking/ workshop: 67m2
Register your interest for further information and videos or qualified inspection during the soft launch period.
Phone enquiry code for this property : 5075

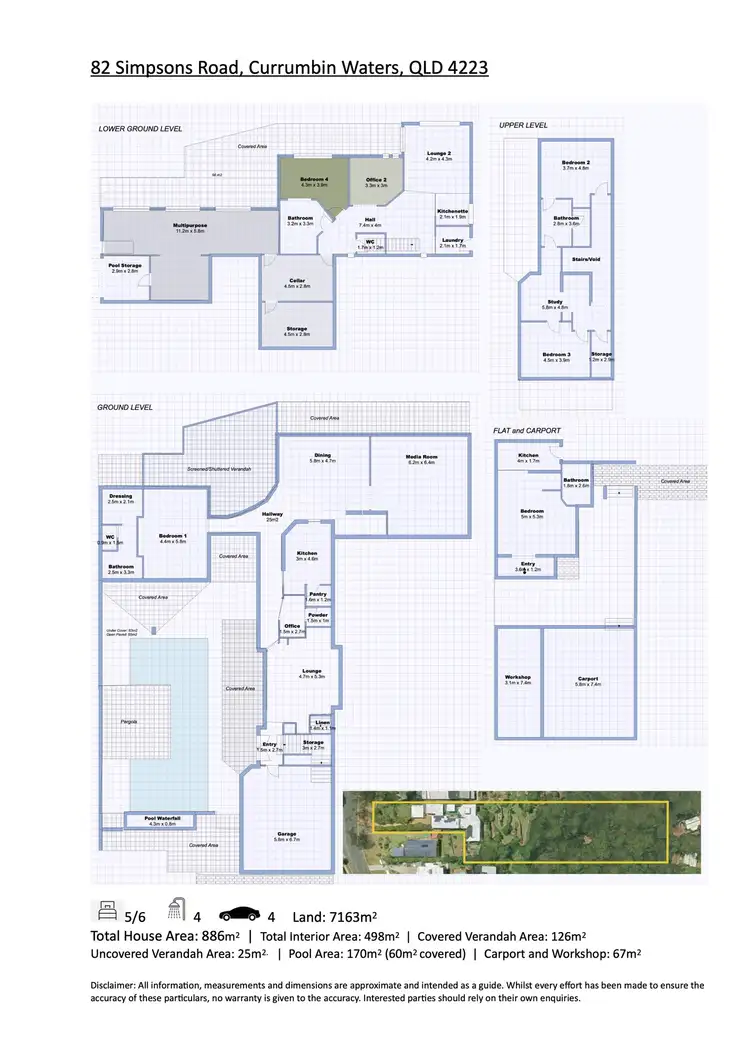
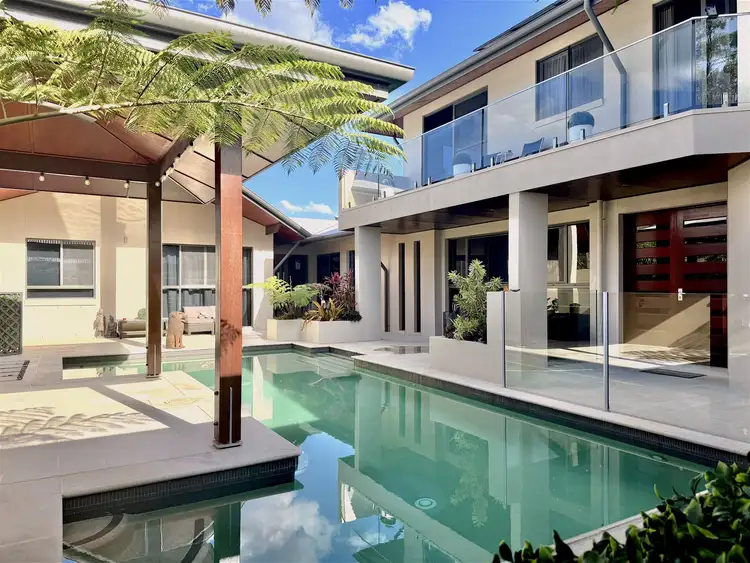
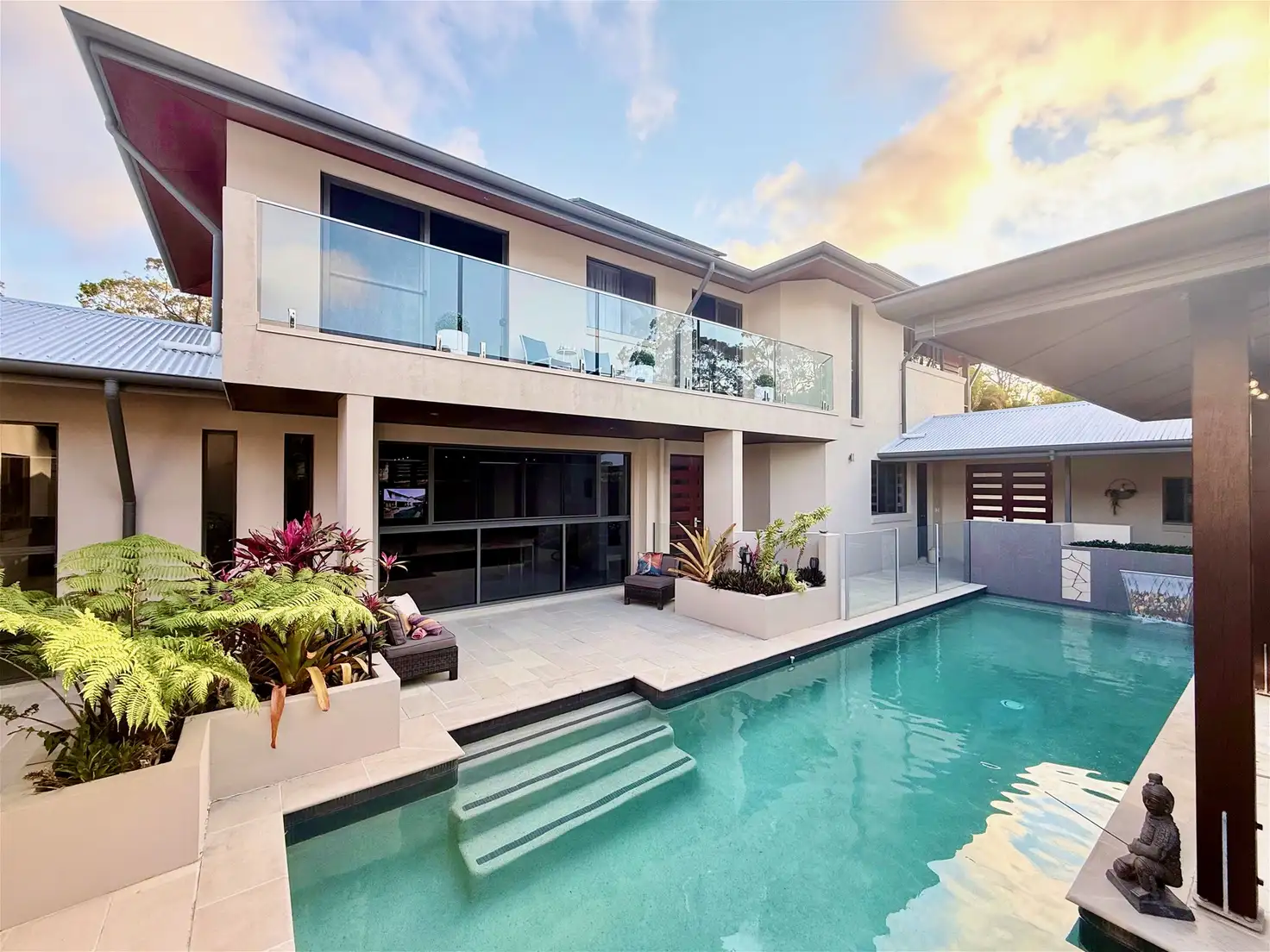


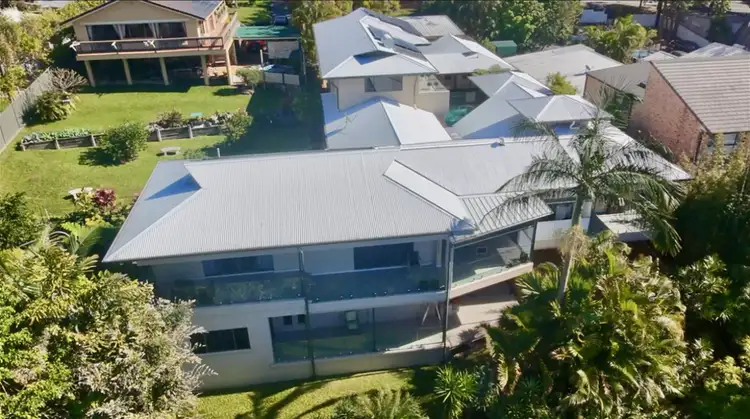
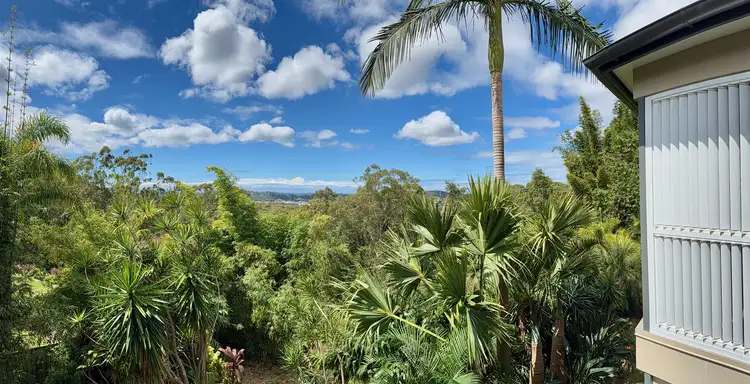
 View more
View more View more
View more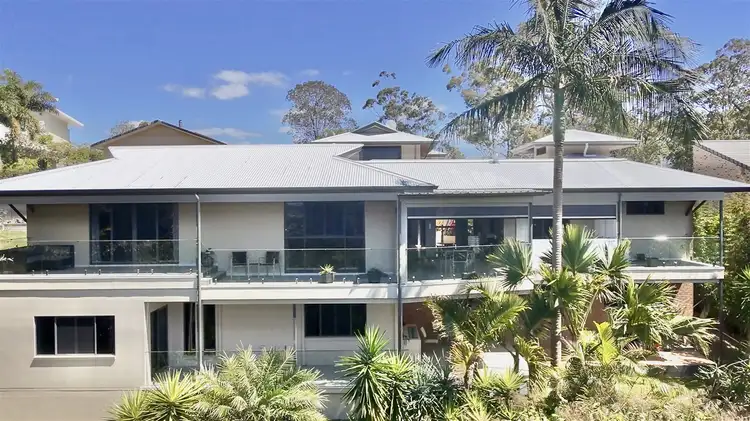 View more
View more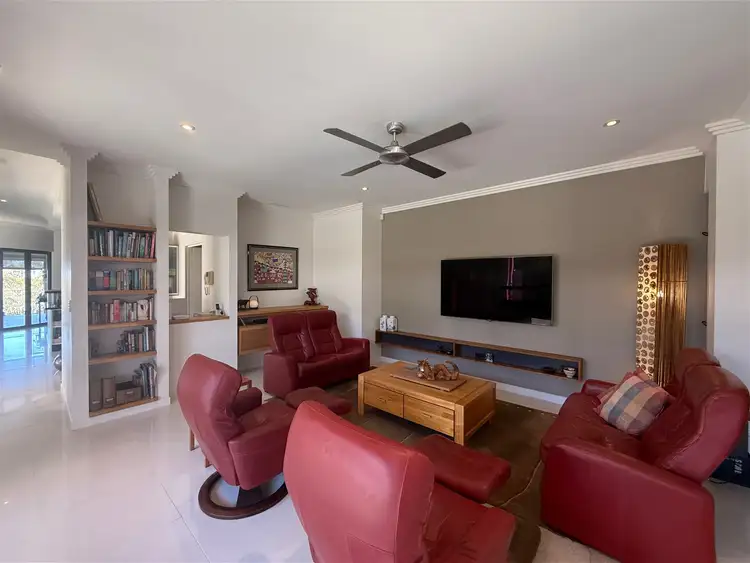 View more
View more
