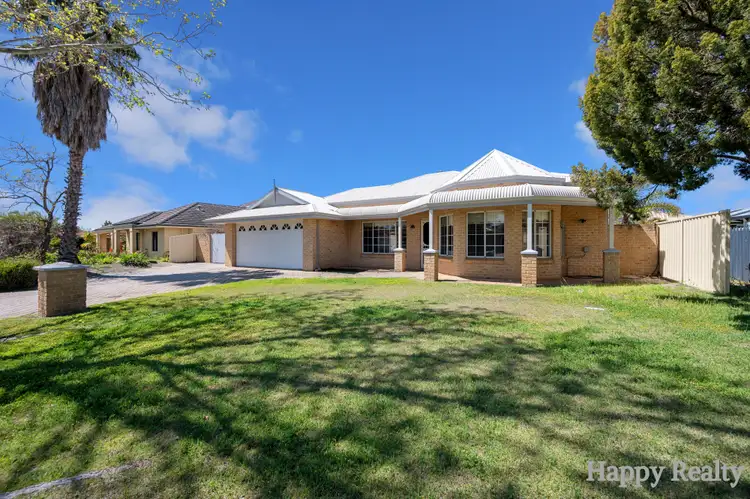Top value in this spacious, bright, and airy three-bedroom, two-bathroom brick and Colorbond family home, offering a generous 187sqm of internal living on a large 731sqm level block. Perfectly positioned in the highly sought-after Ranford Estate, the property delivers convenience, lifestyle, and plenty of space for families or investors alike.
The home greets you with charming street appeal and a welcoming bullnose veranda. Inside, the thoughtful floor plan separates all bedrooms for privacy while providing multiple living zones to suit the whole family. At the front, a formal lounge room offers an ideal retreat or could be converted into a home theatre. Flowing through, the spacious open-plan kitchen, meals, and family area creates the central hub of the home, while an enclosed family activity room with French doors offers the versatility of a games room, study, or even a potential fourth bedroom if needed.
The master bedroom features a walk-in robe and private ensuite, while bedrooms two and three are complete with built-in robes and shutters, serviced by a well-appointed second bathroom and separate toilet. Fresh new painting throughout enhances the interior, while comfort is assured with a water cooler system and a split air-conditioning unit in the living area. The home also boasts a brand-new garage for secure parking.
Outdoors, the expansive backyard is perfect for entertaining with a combination of gabled and flat patios, lush bore reticulated gardens, and more than enough space to install a pool. The block also provides rear access, making it ideal for those needing parking for a boat or caravan. Additional features include shoppers' entry from the double garage into the kitchen, and a garden shed.
Key Features & Benefits
• Spacious 3-bedroom, 2-bathroom brick & Colorbond family home with 187sqm of internal living on a 731sqm level block in sought-after Ranford Estate.
• Great street appeal with a bullnose veranda and freshly painted interiors.
• Multiple living zones for flexible family use:
• Formal lounge room (ideal retreat or potential home theatre).
• Open-plan kitchen, meals, and family living area.
• Enclosed family activity/games room with French doors (possible 4th bedroom or study).
• Master bedroom with walk-in robe and private ensuite.
• Bedrooms 2 & 3 with built-in robes and shutters, serviced by a second bathroom and separate toilet.
• Climate comfort with water cooler system plus split-system air conditioning in the living area.
• Brand-new garage with shoppers' entry directly into the kitchen.
• Outdoor entertaining with gabled and flat patios, bore-reticulated gardens, and space for a future pool.
• Rear access for secure parking of a boat, caravan, or trailer.
• Extra features: glass shower screens, garden shed, and a functional floor plan with separated bedrooms.








 View more
View more View more
View more View more
View more View more
View more
