$1,780,000
4 Bed • 2 Bath • 2 Car • 856m²
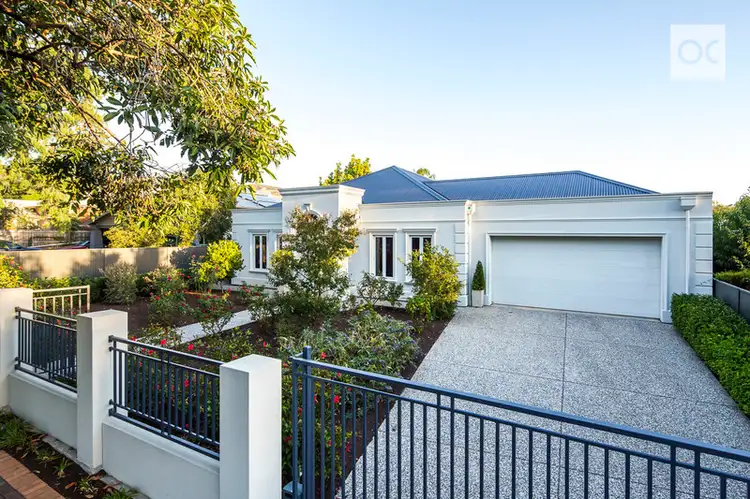
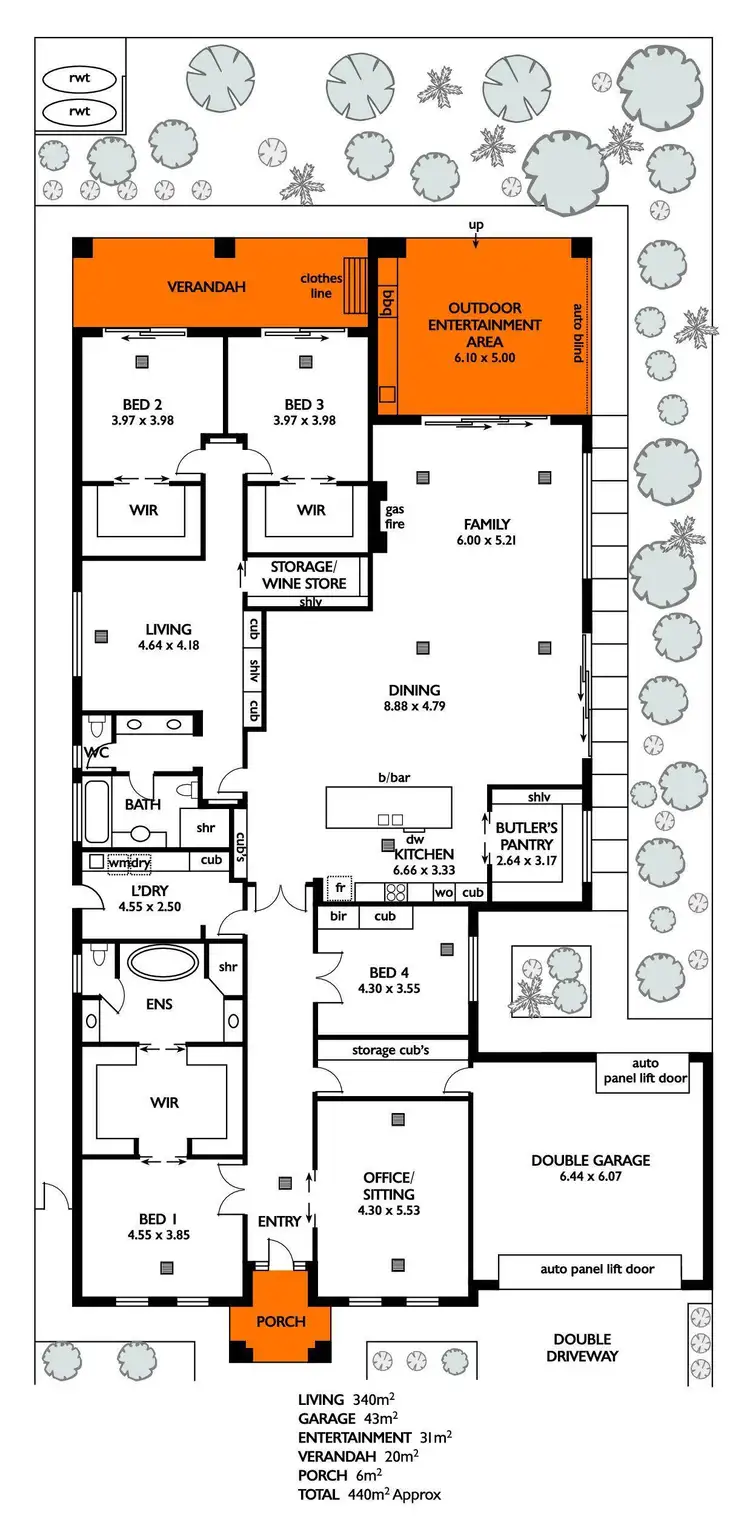
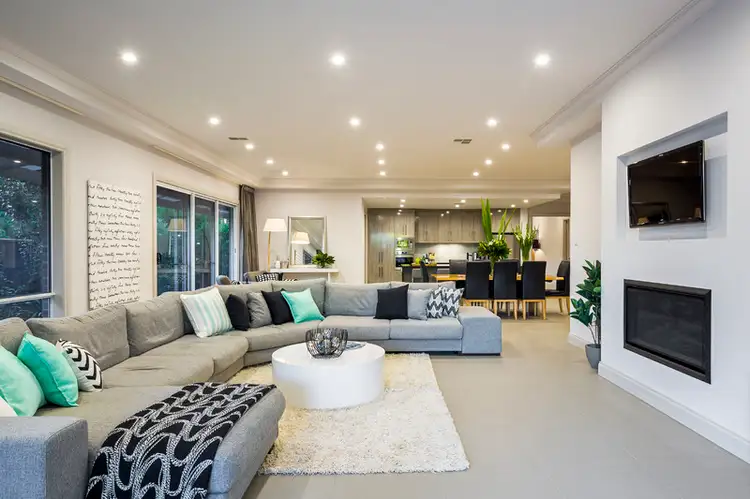
+23
Sold
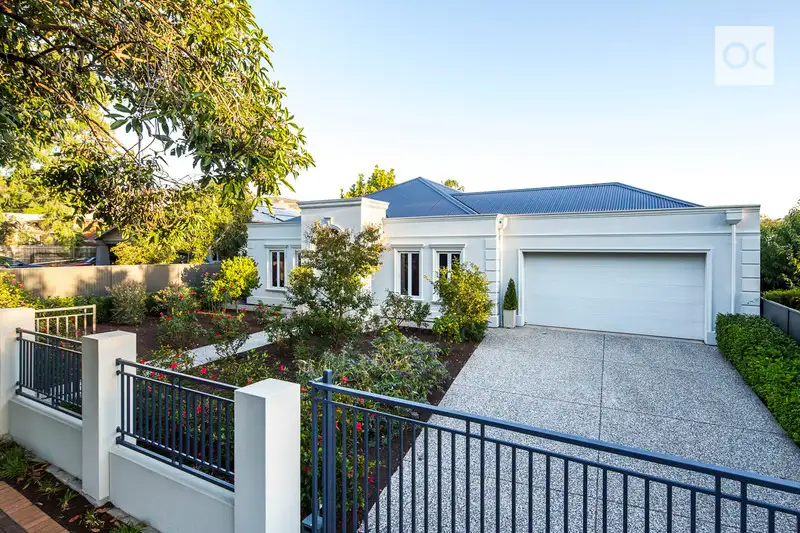


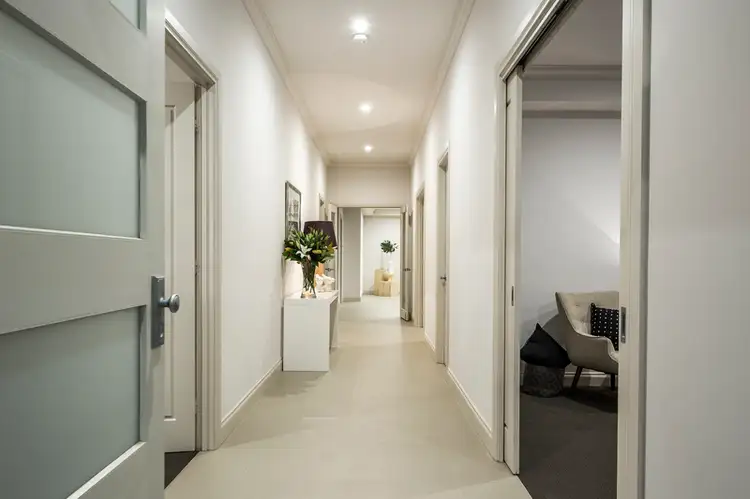
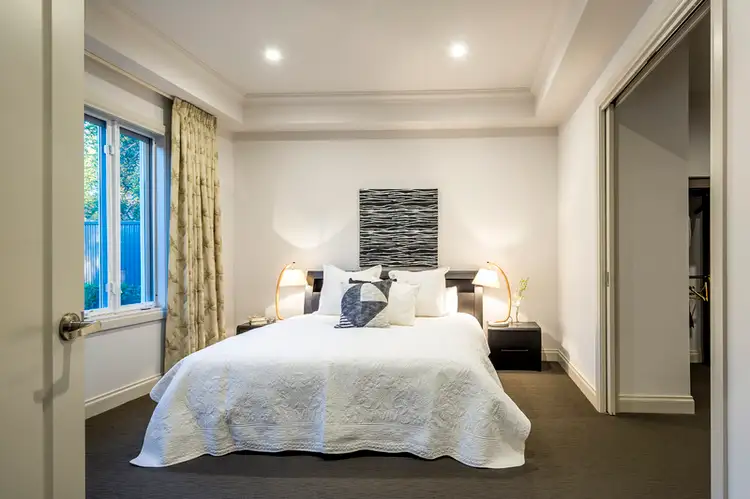
+21
Sold
82 Statenborough Street, Erindale SA 5066
Copy address
$1,780,000
- 4Bed
- 2Bath
- 2 Car
- 856m²
House Sold on Thu 16 Mar, 2017
What's around Statenborough Street
House description
“UNDER CONTRACT - AWARD WINNING 2014 BUILT FAMILY ENTERTAINER”
Building details
Area: 440m²
Land details
Area: 856m²
Interactive media & resources
What's around Statenborough Street
 View more
View more View more
View more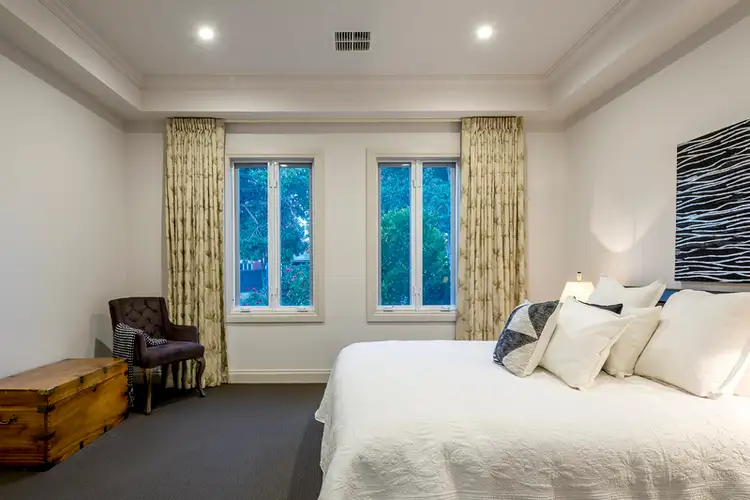 View more
View more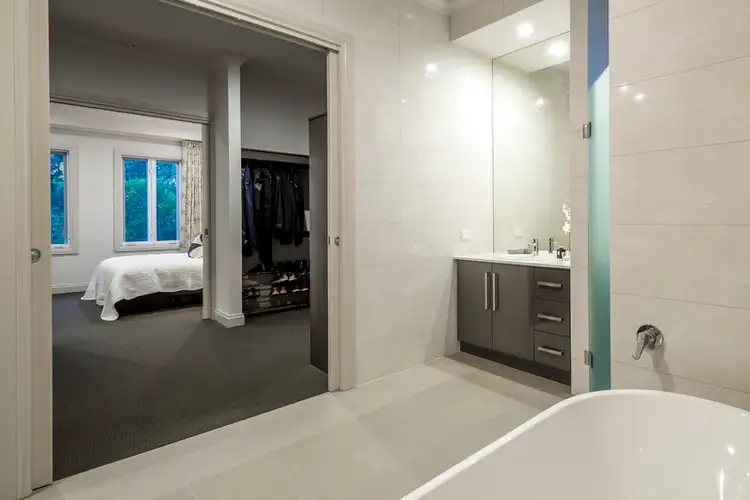 View more
View moreContact the real estate agent

Cynthia Sajkunovic
OC
0Not yet rated
Send an enquiry
This property has been sold
But you can still contact the agent82 Statenborough Street, Erindale SA 5066
Nearby schools in and around Erindale, SA
Top reviews by locals of Erindale, SA 5066
Discover what it's like to live in Erindale before you inspect or move.
Discussions in Erindale, SA
Wondering what the latest hot topics are in Erindale, South Australia?
Similar Houses for sale in Erindale, SA 5066
Properties for sale in nearby suburbs
Report Listing
