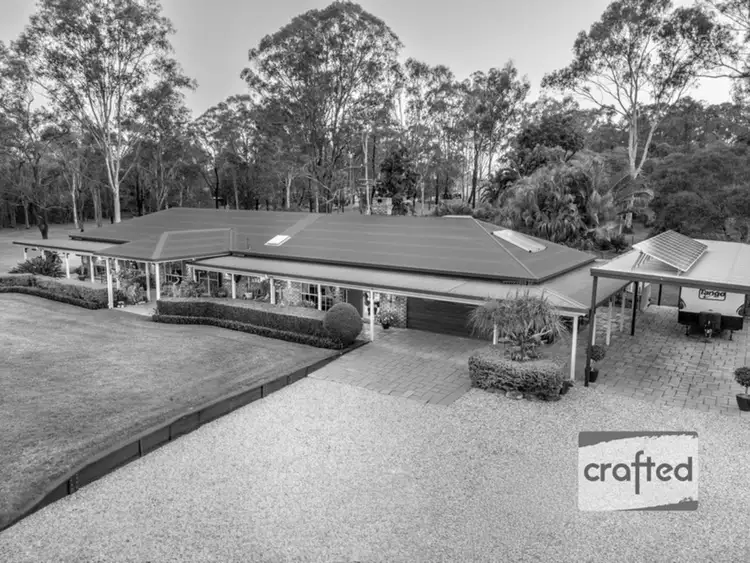· CONNECT - We're eager to assist, book your inspection with our team.
· REQUEST - Building and Pest Report or Relevant Documents.
· BUY NOW - Submit your offer now to secure the home.
· UNLESS SOLD PRIOR — Auction — Saturday 20th September
This charming ranch-style residence seamlessly blends a classic appeal with modern comfort and usable acreage in a prime location.
The extra-large verandahs invites you in, where 9ft ceilings and airy rooms create a welcoming atmosphere. The heart of the home features an open-plan family, meals, and lounge area, complemented by a formal lounge and a dedicated bar space/formal dining (You will love the travertine tiles). The chef's kitchen boasts a granite benchtop, butler's pantry, electric cooktop, convection oven, and ample storage with Farmers cabinetry.
With four spacious bedrooms, including a master suite with a walk-in wardrobe and ensuite, this home is designed for comfort. Two beautifully appointed bathrooms and solar-heated hot water add to the convenience.
Step outside to a bronzed freshwater pool, a large BBQ area, and a fire pit — perfect for entertaining. The property includes extensive undercover car and workshop spaces: a double remote garage, double carport, and a 12m x 7.5m workshop with auto panel lift doors, offering seven undercover parking spaces.
Additional features include full pressure town water, cardiff air-conditioning, seven ceiling fans, security screens, roof insulation, dual 22,000L water tanks, and a 3kW solar system. The fully fenced property with dual access ensures privacy and convenience.
LOCATION LOCation location ….. just 300m from the Pony Club, Tennis Courts, Parklands Christian College and Park Ridge Town Centre, this home perfectly balances lifestyle and practicality. Inspect today as this is a rare acreage life.
· Bedrooms: 4 x Bedrooms + Built-In Wardrobes + Ceiling Fans + Cardiff Air
· Master Suite: Walk-In Wardrobe + Cardiff Air + Ensuite
· Bathrooms: 2 x Bathrooms (including ensuite)
· Kitchen: Electric Cooktop + Convection Oven + Dishwasher + Granite Bench Tops + Butler's Pantry
· Living (a): Family Room + Meals + Lounge (Open Plan)
· Living (b): Formal Lounge Room + Light-Filled
· Living (c): Bar/Entertaining Area
· Home Features: 9ft Ceilings + Cardiff Air + 7 x Ceiling Fans + Security Screens + Alarm + Fireplace + Roof Insulation
· Lifestyle: Light & Airy + Spacious Living Areas + Easy Flow to Pool/BBQ/Gardens + Pony Club & Tennis Courts 300m Away
· Outside Area: Extra-Large Wraparound Verandah
· Pool: Bronzed Fresh Water Pool
· Car Space: Double Remote Garage + Double Carport + 12m x 7.5m Workshop (Auto Panel Lift Doors) + Shady Shed (2 Car Spaces) = Total 7 Undercover Car Spaces
· Shed: Garden Shed + Large BBQ Entertaining Area + Fire Pit
· Water Supply: FULL PRESSURE TOWN WATER + Water Tanks, 2 x 22,000L
· Solar Power: 3kW System
· Hot Water: Solar
· Fence & Access: Fully Fenced + Dual Access
· Home Style: Full Brick Ranch Style
· Renovations: Complete Renovation (2010) + Farmers Cabinetry + Travertine Marble Tiling Throughout + Granite Bench Tops
· Location Benefits: Pony Club & Tennis Courts 300m Away + Parklands Christian College + Park Ridge Town Centre
--------------------------------------------------------------------------------------
— AUCTION —
· Register to Bid: 3:00pm
· Start Time: 3:30pm
· Location: The Coffee Club Browns Plains
· Directions: Village Square - Behind Bunnings Warehouse
· Address: 18 Commerce Drive, Browns Plains QLD 4118
--------------------------------------------------------------------------------------
Note: The outline shown on the aerial photos is for illustrative purposes only and is intended as a guide to the property boundary. However, we cannot guarantee its accuracy and interested parties should rely on their own enquiries. Also the measurements are approximate plus the potential suggestions have not been investigated with council and interested parties should rely on their own enquiries.








 View more
View more View more
View more View more
View more View more
View more
