Price Undisclosed
3 Bed • 1 Bath • 3 Car • 660m²
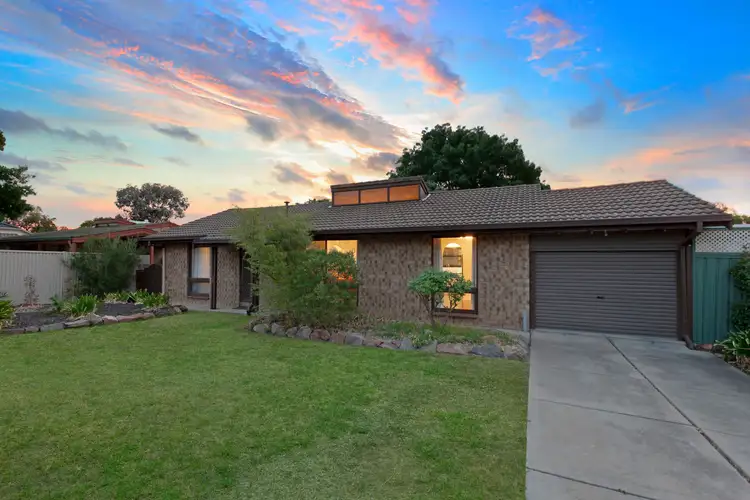
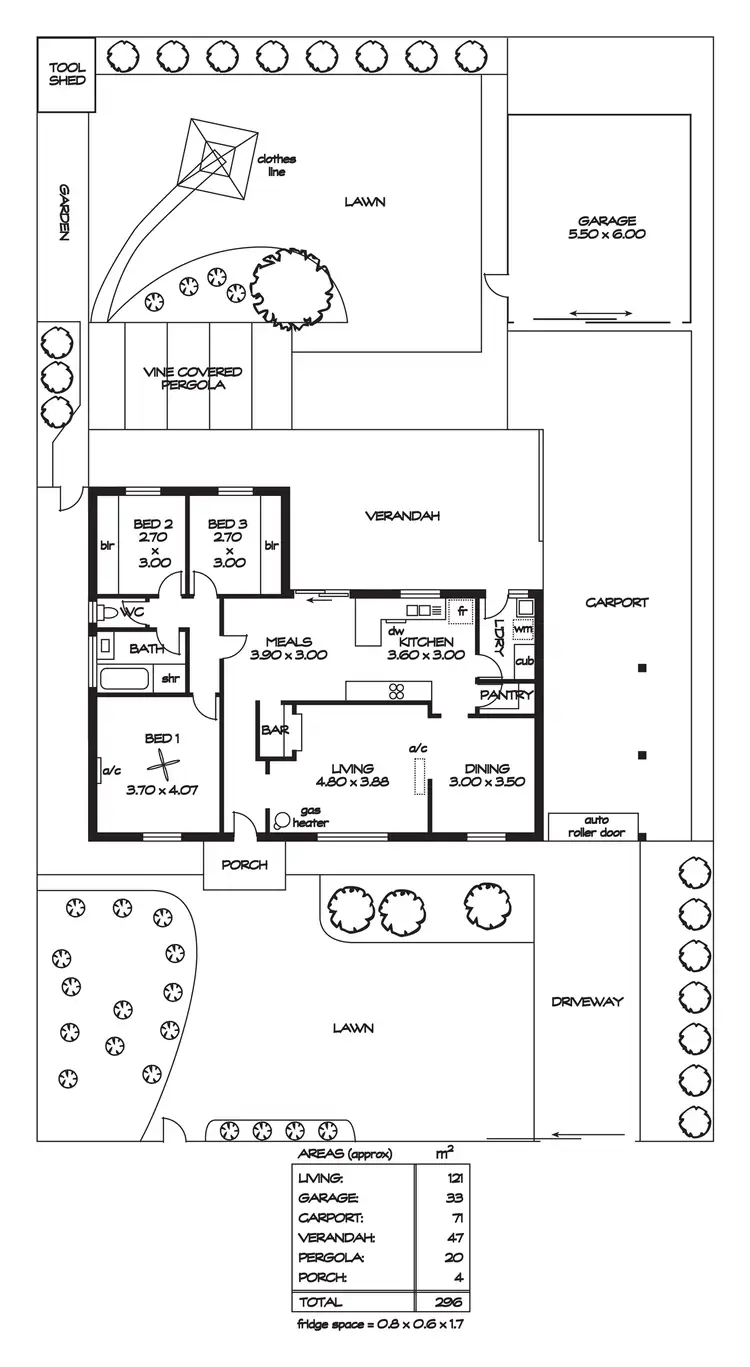
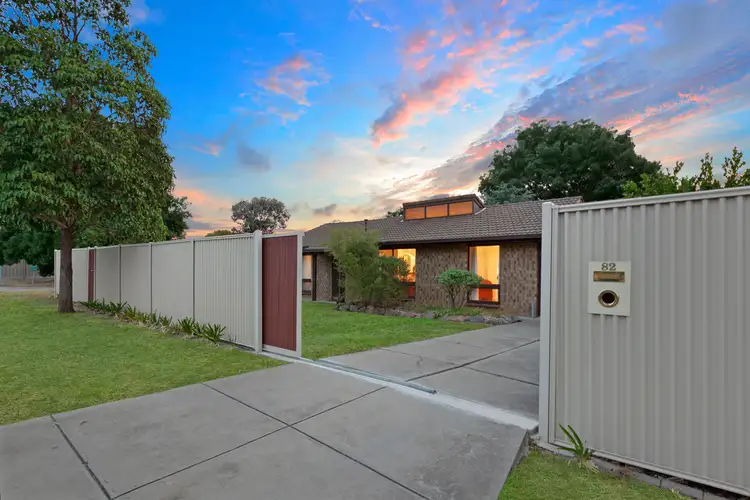
+19
Sold
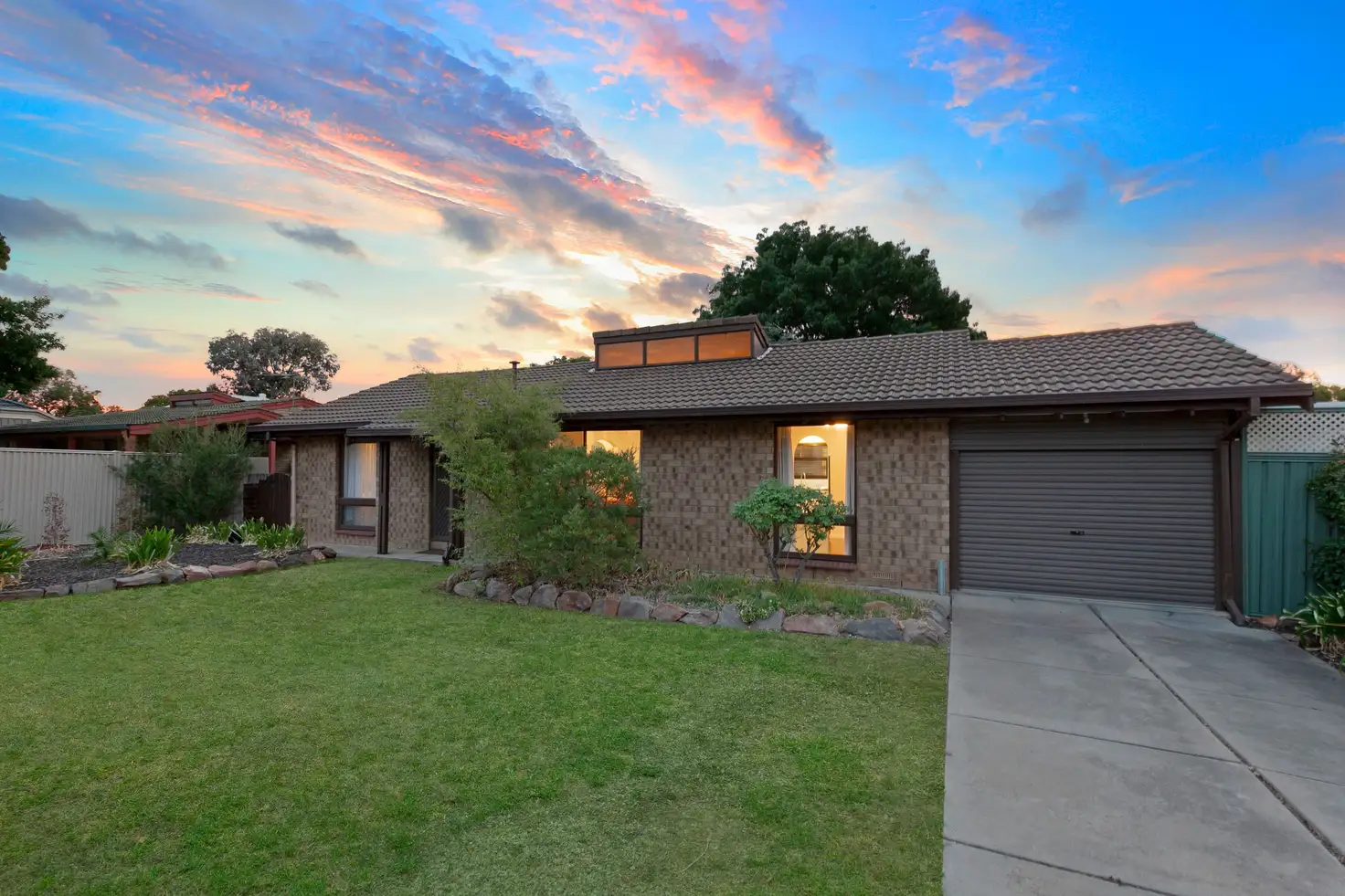


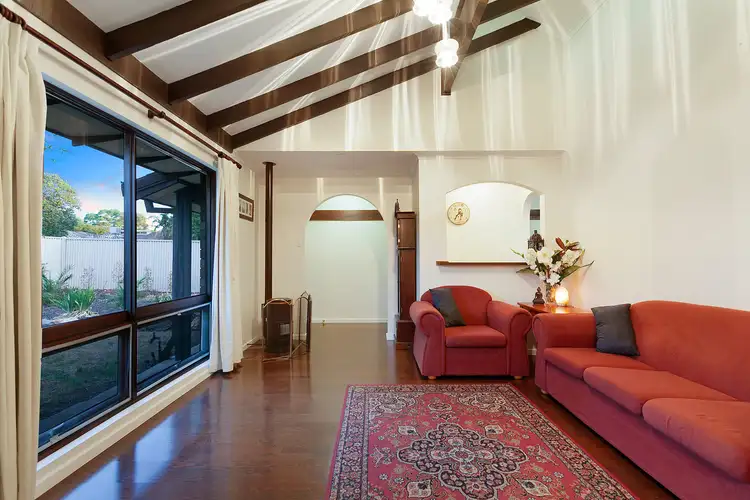
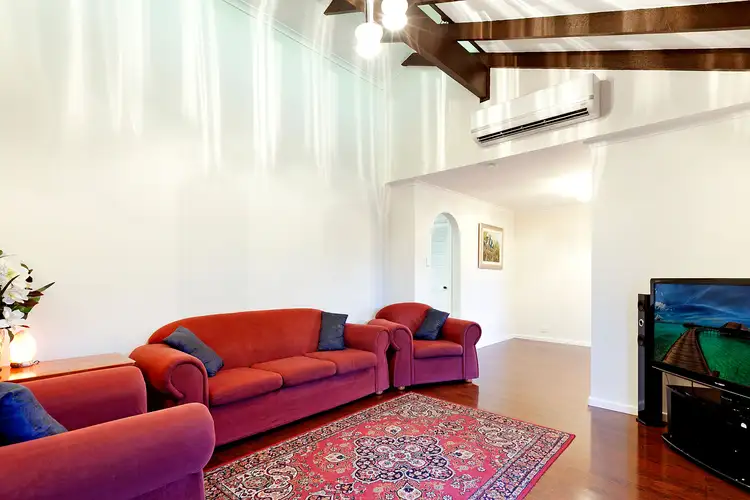
+17
Sold
82 Tolley Road, St Agnes SA 5097
Copy address
Price Undisclosed
- 3Bed
- 1Bath
- 3 Car
- 660m²
House Sold on Fri 3 May, 2019
What's around Tolley Road
House description
“Great Starter on Large Secure Allotment”
Property features
Building details
Area: 296m²
Land details
Area: 660m²
Interactive media & resources
What's around Tolley Road
 View more
View more View more
View more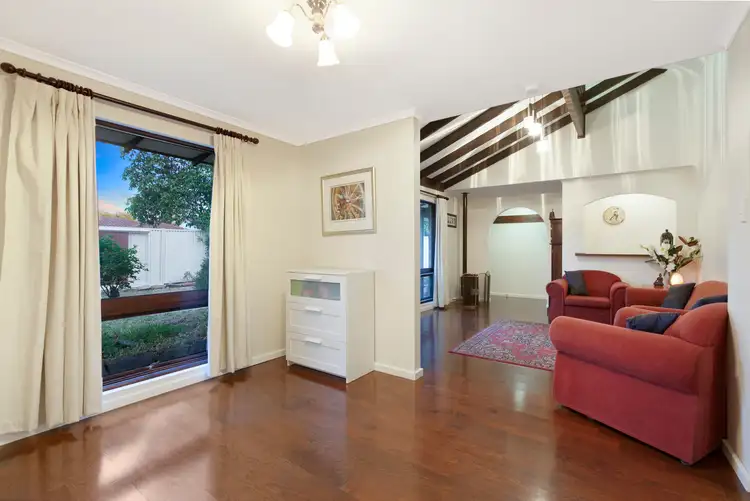 View more
View more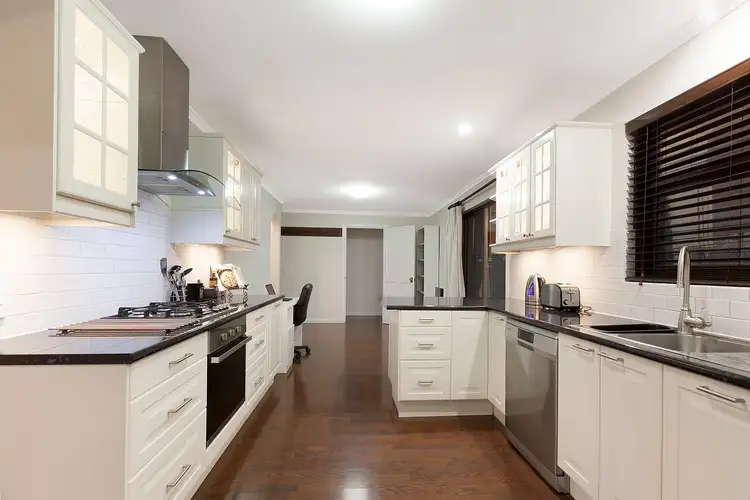 View more
View moreContact the real estate agent

Jayden Kennedy
Ray White Norwood
0Not yet rated
Send an enquiry
This property has been sold
But you can still contact the agent82 Tolley Road, St Agnes SA 5097
Nearby schools in and around St Agnes, SA
Top reviews by locals of St Agnes, SA 5097
Discover what it's like to live in St Agnes before you inspect or move.
Discussions in St Agnes, SA
Wondering what the latest hot topics are in St Agnes, South Australia?
Similar Houses for sale in St Agnes, SA 5097
Properties for sale in nearby suburbs
Report Listing
