This remarkable Lightsview home is sure to excite with its upgraded features, carefully landscaped gardens and corner block location. The property is also walking distance to cafes, wetlands, playground, recreation centre and a bus stop with direct routes into the city.
82 Wiltshire Drive, gives a great first impression as the entrance hall leads you through into the formal lounge fitted with barn doors, making this room very versatile. Offering options as a cinema room, private home office or bedroom with access to a fully serviced downstairs bathroom, ideal for the extended family.
The family sized kitchen has 2 Pac cabinetry, stone bench tops, chefs electric oven with 5 burner gas top, stainless steel appliances, double sink and walk in butler's pantry.
The dining area is large enough to entertain all your family and friends and overlooks the stunning family room with gas log fire for those winter months. Through the sliding doors you'll find a fully landscaped low maintenance garden, lit by warm fairy lights, featuring cleverly designed raised gardens, water feature and covered pergola. The home also includes a separate service area with a full size washing line, leading into the lock up double garage, with workshop and ample storage.
The second storey has 3 good size bedrooms, all with quality carpets and 2 with built in wardrobes. The master suite is beautifully designed and decorated with a walk-in robe, ensuite with floor to ceiling tiles, his and hers basin and a walk in large shower.
You have your own private balcony, large enough for an outdoor lounge to relax and watch the sunsets.
Upstairs also offers a space for a home office area, reading room or sewing room. The large down stairs laundry offers floor to ceiling storage, full size deep sink and plenty of bench space.
Briefly:
• Fantastic corner block in a up and coming location
• Family/dining include gas log fire & sliding doors opening to the rear entertaining area
• Kitchen featuring stone bench tops, stainless steel appliances, 900mm gas & electric oven, double sink, 2 Pac cabinetry & butlers pantry
• Formal lounge with the option to be utilised as a cinema, office or bedroom
• 3 upstairs bedrooms include quality carpets with beds 1 & 2 offering built-in robes
• Master bedroom offers walk-in robe, ensuite, floor to ceiling tiles, his & hers basin, large shower & large private balcony
• Upstairs offers additional space for a office, reading room or sewing area
• Laundry with ample storage, large sink and plenty of bench space
• Rear yard with landscaped low maintenance gardens, warm family lights, raised gardens, water feature & pergola
• Separate service area includes full size washing line, lock up double garage and workshop with additional storage
• Fully enclosed double garage with automatic roller door
• Quality fittings throughout including porcelain tiles, ceiling fans, upgraded cornices & security screens
• 6.2 kW solar panels
• 2.7m high ceilings
• Zoned reverse cycle fully ducted heating and cooling
A short drive to Northgate or Greenacres shopping centre and a 15 minute drive into the CBD. The area features multiple childcare options and private and public schools, perfect for a growing family.
Local unzoned primary schools include Hillcrest Primary School, Hampstead Primary School and Northfield Primary School. The zoned high school is Roma Mitchell Secondary College. Local private schools include Cedar College, Heritage College, St Martin's Catholic School & St Pius X School.
Zoning information is obtained from www.education.sa.gov.au Purchasers are responsible for ensuring by independent verification its accuracy, currency or completeness.
Auction Pricing - In a campaign of this nature, our clients have opted to not state a price guide to the public. To assist you, please reach out to receive the latest sales data or attend our next inspection where this will be readily available. During this campaign, we are unable to supply a guide or influence the market in terms of price.
Vendors Statement: The vendor's statement may be inspected at our office for 3 consecutive business days immediately preceding the auction; and at the auction for 30 minutes before it starts.
Norwood RLA 278530
Disclaimer: As much as we aimed to have all details represented within this advertisement be true and correct, it is the buyer/ purchaser's responsibility to complete the correct due diligence while viewing and purchasing the property throughout the active campaign.
Property Details:
Council | Port Adelaide Enfield
Zone | MPN - Master Planned Neighbourhood\EAC - Emerging Activity Centre\
Land | 225sqm(Approx.)
House | 268.4sqm(Approx.)
Built | 2017
Council Rates | $1394.15 pa
Water | $181.86 pq
ESL | $349.70 pa
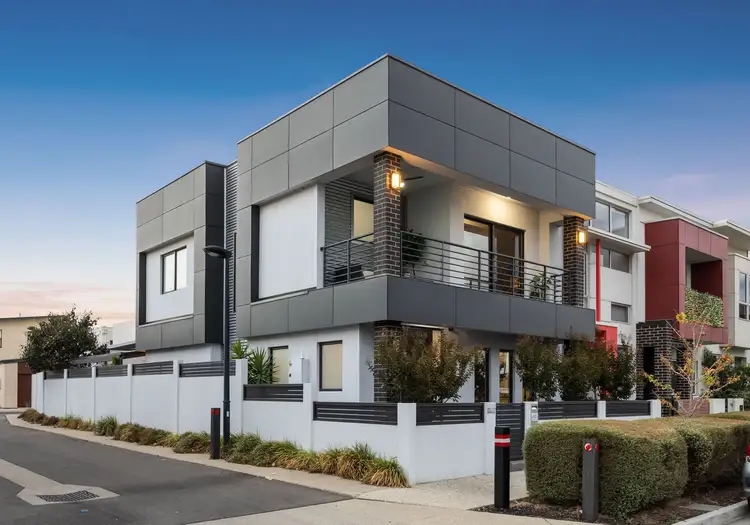
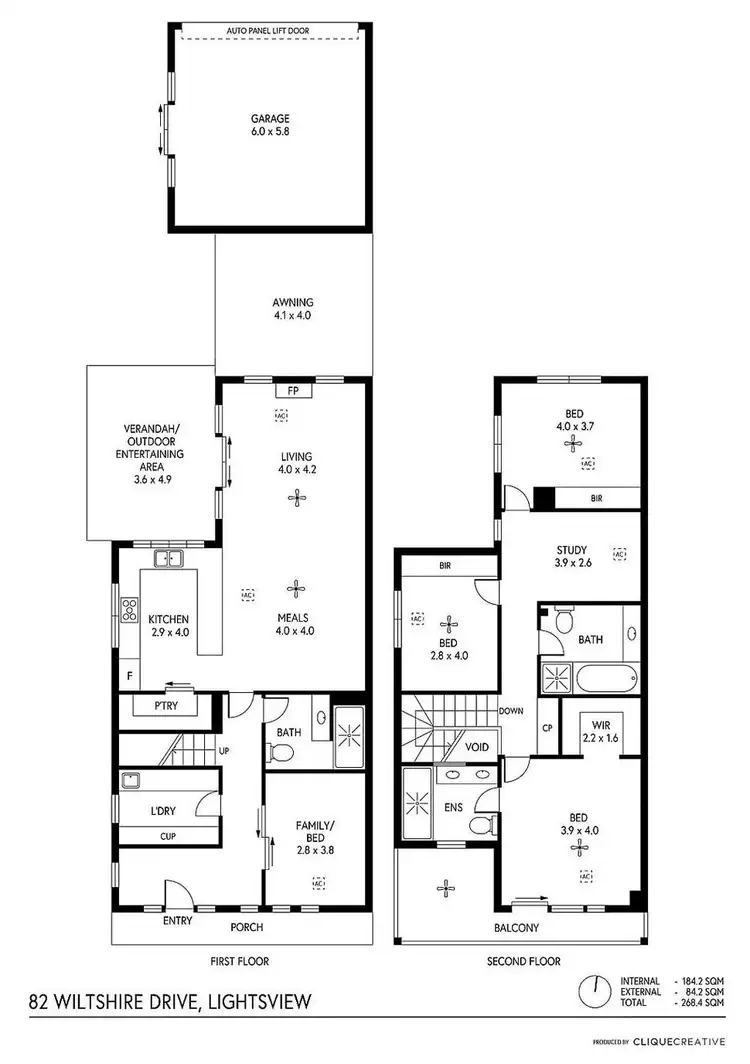
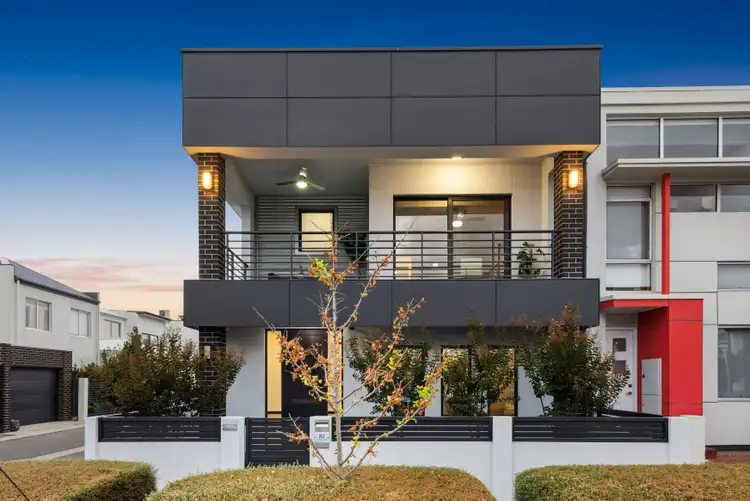
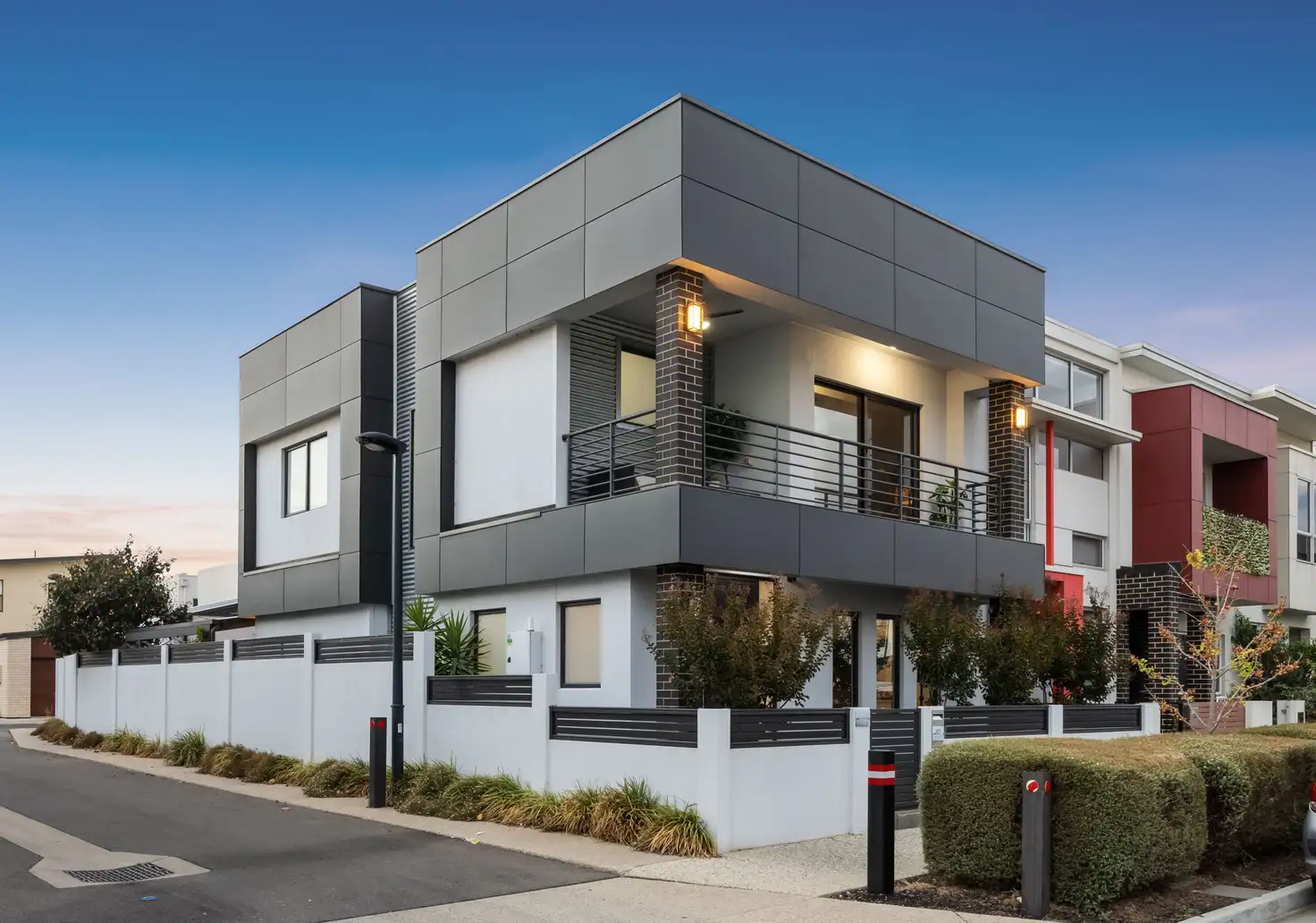


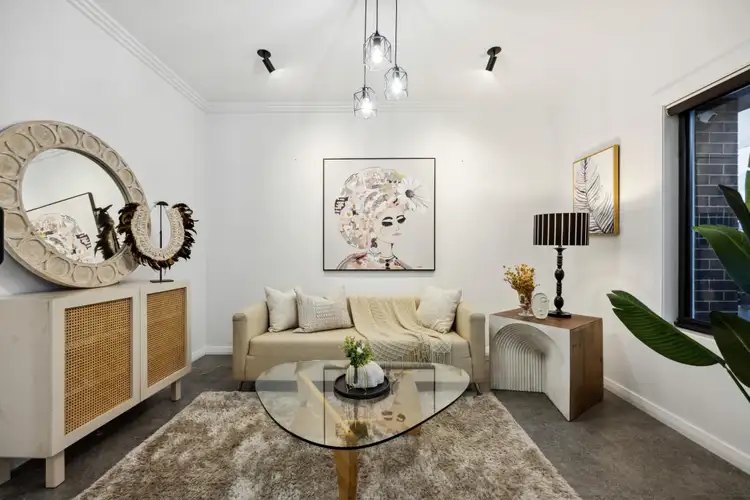
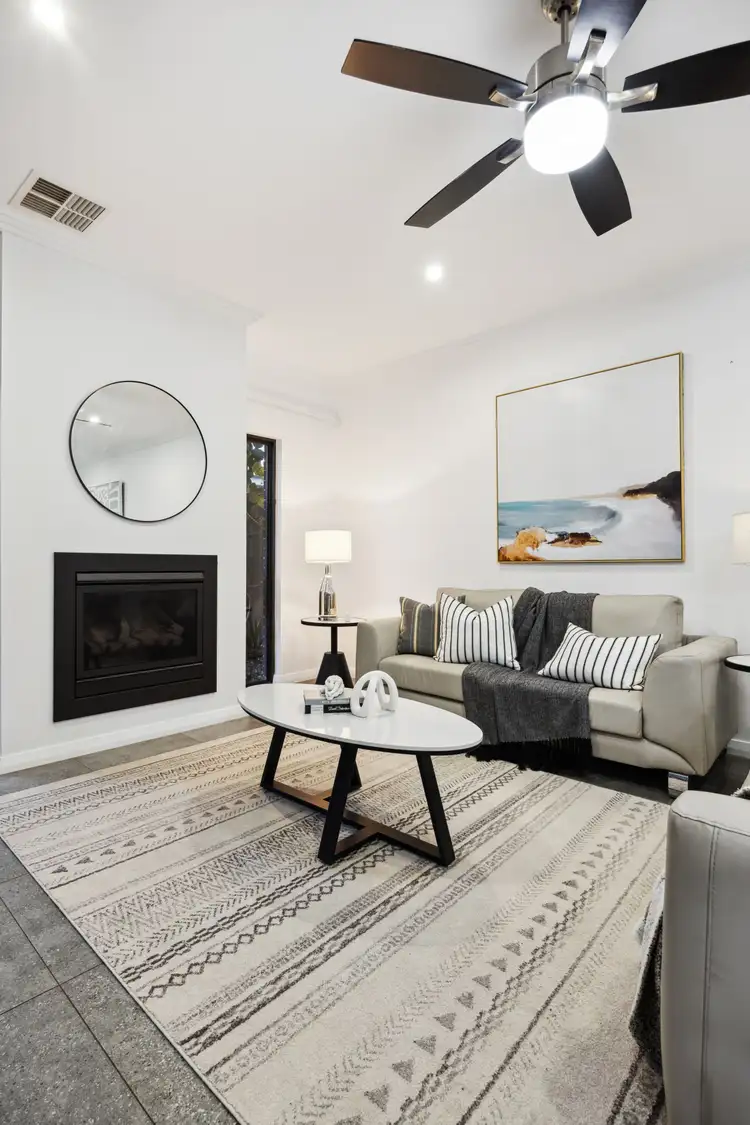
 View more
View more View more
View more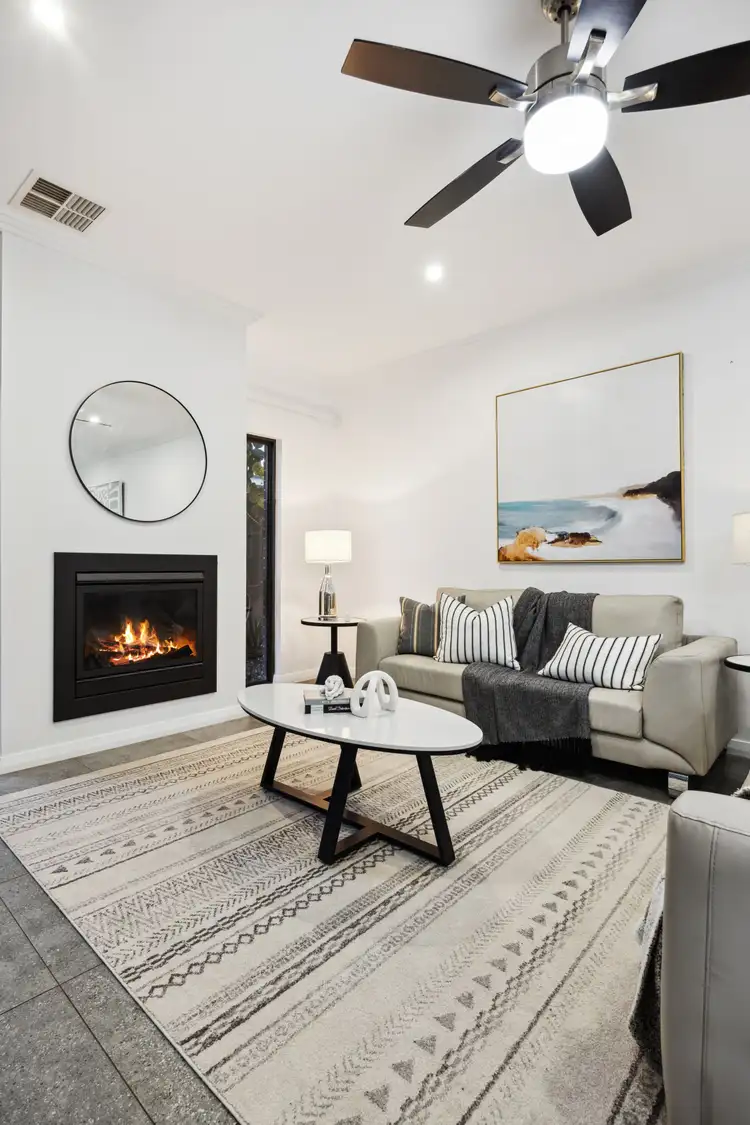 View more
View more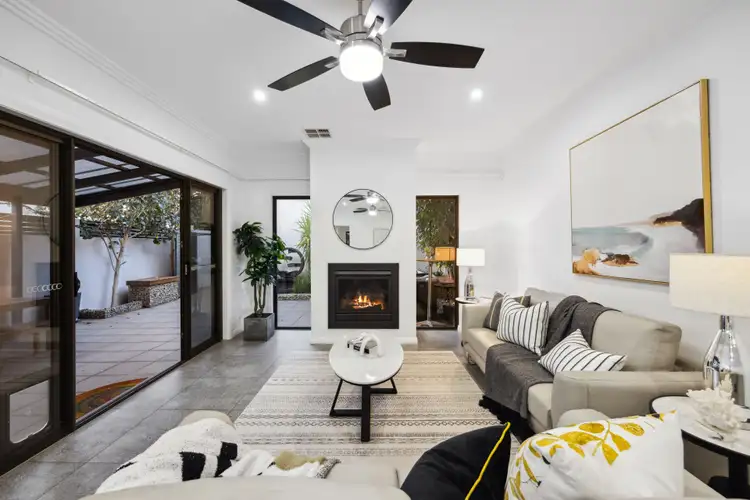 View more
View more
