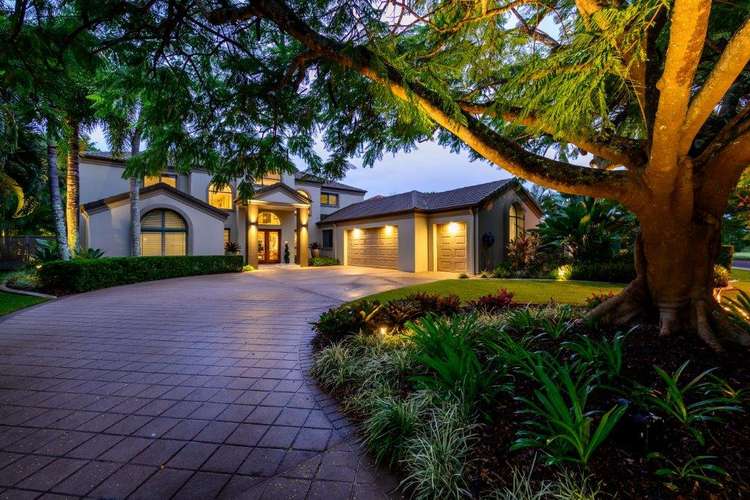Contact Agent
4 Bed • 3 Bath • 3 Car
New








8224 Magnolia Drive West, Hope Island QLD 4212
Contact Agent
- 4Bed
- 3Bath
- 3 Car
House for sale21 days on Homely
Home loan calculator
The monthly estimated repayment is calculated based on:
Listed display price: the price that the agent(s) want displayed on their listed property. If a range, the lowest value will be ultised
Suburb median listed price: the middle value of listed prices for all listings currently for sale in that same suburb
National median listed price: the middle value of listed prices for all listings currently for sale nationally
Note: The median price is just a guide and may not reflect the value of this property.
What's around Magnolia Drive West

House description
“STUNNING GOLF FRONTAGE FAMILY HOME”
Peace, tranquillity, and privacy are just the top of a very long list of features on offer from this beautifully presented, north facing, golf frontage family home. The large 1309m2 North facing block overlooks both the Hope Island Links Golf Course and private reserve so is surrounded by nature on both sides.
With the best in family living and entertaining in mind, this house has the perfect layout for your family. Whether you run your business from the large home office, or your lifestyle is a hub of family activity, you will have the room to keep everyone happy.
A high vaulted ceiling with sweeping staircase and Tasmanian black wood floors welcomes you as you enter the home. The main living area is versatile offering an open plan which features a casual lounge, dinning and an entertainer’s kitchen at the heart which includes 40mm stone bench tops, high-end European appliances and loads of storage.
The formal lounge, movie room, library and bar offer multiple living spaces that inspire you to make the most of relaxed resort living.
The large master bedroom enjoys its own private balcony that looks over the pool and pavilion below and includes a walk-in robe and well sized ensuite. In addition to the master bedroom two more bedrooms and a large bathroom with double vanity, bath and shower can be found on this level. A fourth bedroom with ensuite/bathroom can be found below on the ground floor. Also on the ground floor is the large office which takes in views over the reserve and could easily be converted to a fifth bedroom.
Every aspect of this stunning home is spacious and well-presented and is a must see to appreciate.
• North facing on massive 1309m2 golf frontage block
• Located at the end of a private no through road for maximum privacy
• 4 bedrooms, three bathrooms and a large office that could be a fifth bedroom
• Master bedroom has a walk-in robe, generous sized ensuite and private balcony
• Spacious kitchen with European appliances, 40mm stone bench tops and ample storage
• Multiple living areas across both levels internally and externally ensure space for all the family (casual living, formal lounge, movie room, library, alfresco and pool pavilion)
• Dedicated in house bar complete with bar fridge
• Large walk in storage suitable for a mud room
• Spacious laundry with easy access to courtyard and clothes line
• Ducted and Zoned AC throughout with split system to garage
• Ceiling fans and plantation shutters can be found in all bedrooms and the office
• 3 car garage with ample storage and 3-phase power
• Newly constructed large pool pavilion to enjoy with friends and family all year round
• Huge in ground saltwater pool surrounded by newly laid Ekodeck
• Internal Vacumaid and external garden irrigation system
• Located in a secure gated community with 24-hour manned security
• FIRB approved for foreign investment
Hope Island Resort provides its residents with a wonderful lifestyle that boasts the very best in Queensland living.
A world standard integrated residential resort, Hope Island Resort provides a five-star living environment in a safe and secure residential development. The rolling green fairways of the Links course combined with the network of wide, clear waterways set the scene for a relaxed lifestyle in a beautiful natural environment.
Hop on your own golf buggy to the local shops and amenities, which include Hope Island Marina Shopping Village (Coles) and Sanctuary Cove Village (IGA). A couple of minutes down the road you will find the Hope Island Marketplace (Woolworths & Aldi).
Keeping on your buggy enjoy a game of golf right from your doorstep at one of three PGA – Rated golf courses in The Links Hope Island and Sanctuary Cove Palms and Pines courses.
In addition to the local shops, you will find both Westfield Helensvale and Westfield Coomera shopping precincts within a 15-minute drive. Queensland rail operates from both destinations including the G-Link light rail runs adjacent to the Helensvale station.
Also found on Hope Islands doorstep are several public and private schools, some of Australia’s best family theme parks, the Broadwater, and many beautiful parks.
The nearby M1 highway offers easy access to both Brisbane and Coolangatta Airports (35 - 45 minutes’ drive). Surfers Paradise is also a short 20-minute drive away.
Municipality
Gold CoastWhat's around Magnolia Drive West

Inspection times
 View more
View more View more
View more View more
View more View more
View more