Another SOLD by Carly Frost!
Positioned just a short walk from local shops and cafes, this beautiful family residence combines modern living with comfort and style, with two living areas, a great master suite, and a gorgeous backyard complete with entertaining zone and manicured gardens.
The home's elegant exterior with gated front yard and established gardens hints at the immaculate interior that awaits you. From the moment you walk in, you'll be captivated by the sleek and stylish design, making every day feel like a special occasion.
Head through to the open plan living area where warm neutral colours and an abundance of natural light makes this feel like home. The contemporary kitchen is the heart of the home and boasts quality appliances, ample bench space, a gas stove, and a large peninsula with room for seating. Stepping outside, discover a private entertaining zone, perfect for hosting family gatherings or simply to relax. It's a space that complements the modern beauty of the interior with mature gardens and plenty of grassed space for the kids and pets to play.
This home boasts three generously sized bedrooms, including a master bedroom with a large walk in robe, ceiling fan and private ensuite. Two additional bedrooms with built-in robes and ceiling fans are located down the hallway, along with a family bathroom and separate toilet.
The formal lounge room at the front of the home provides a bonus living space for larger families and could be used as a media room, children's playroom, teenager's retreat, or could potentially be converted into a fourth bedroom depending on your needs.
Located just 280 metres from Seaford Meadows Shopping Centre, you have a supermarket, hair salon, chemist and numerous cafes just a short stroll away or why not go for a walk along the Esplanade and take in stunning sea views. With local schools, parks, transport and the beach so close, this location is highly sought after.
• 3 bedrooms, 2 bathrooms, double carport
• Spacious open plan living area
• Covered outdoor entertaining area
• Stylish kitchen with gas stove & Puratap Mixer Tap
• Second lounge room
• Master bedroom has a walk in robe and private ensuite
• Separate laundry with storage and exterior access
• Built in robes & ceiling fans in all bedrooms
• Ventair heat lamps in each bathroom
• Garden shed
• Potential to enclose second lounge to create a fourth bedroom
• Corner block
• Modern exterior
• Split system air conditioning
• Ceiling fans
• Laminate floor boards
• Established gardens
• Plenty of grassed space for the kids and pets to play
• Main bathroom has a full sized bathtub and separate toilet
• Bespoke pergola and carport enclosure
• 18 Panel 6.66kw Solar System
• Views to Port Noarlunga & sea from front yard
• 280 metres from local shops and cafes
• 600 metres from Lanyard Road Reserve & Playground
• 1.5km from South Port Primary School
• 1.8km from the waterfront Esplanade
• 2.3km from major shopping at Seaford Central
Disclaimer: All floor plans, photos and text are for illustration purposes only and are not intended to be part of any contract. All measurements are approximate, and details intended to be relied upon should be independently verified. (RLA 249515).
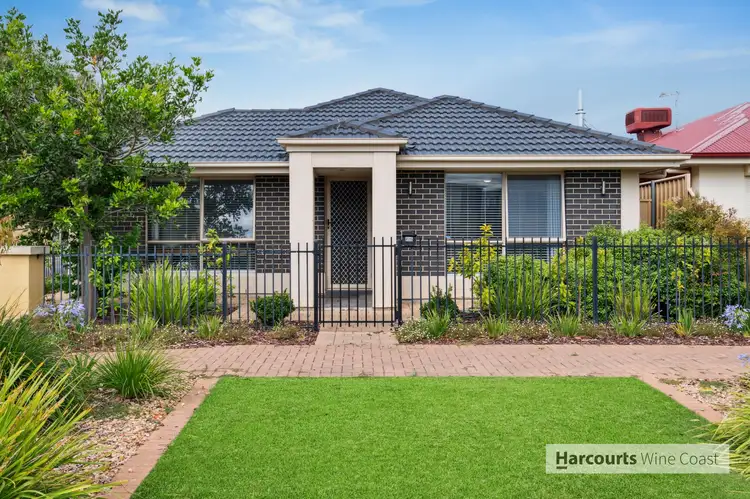

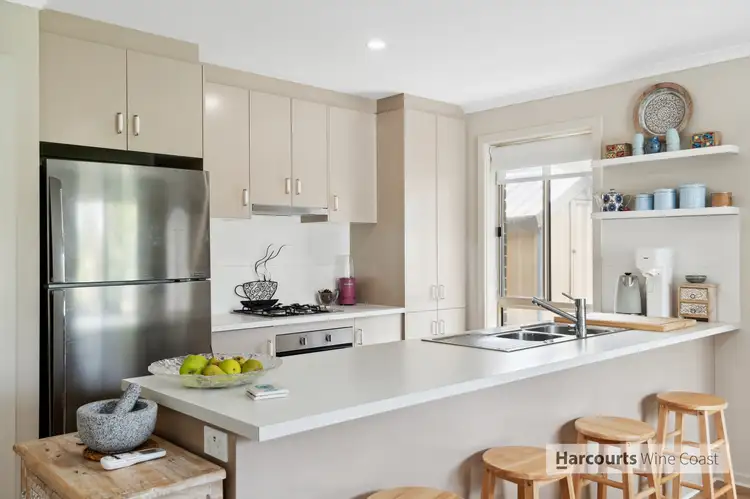
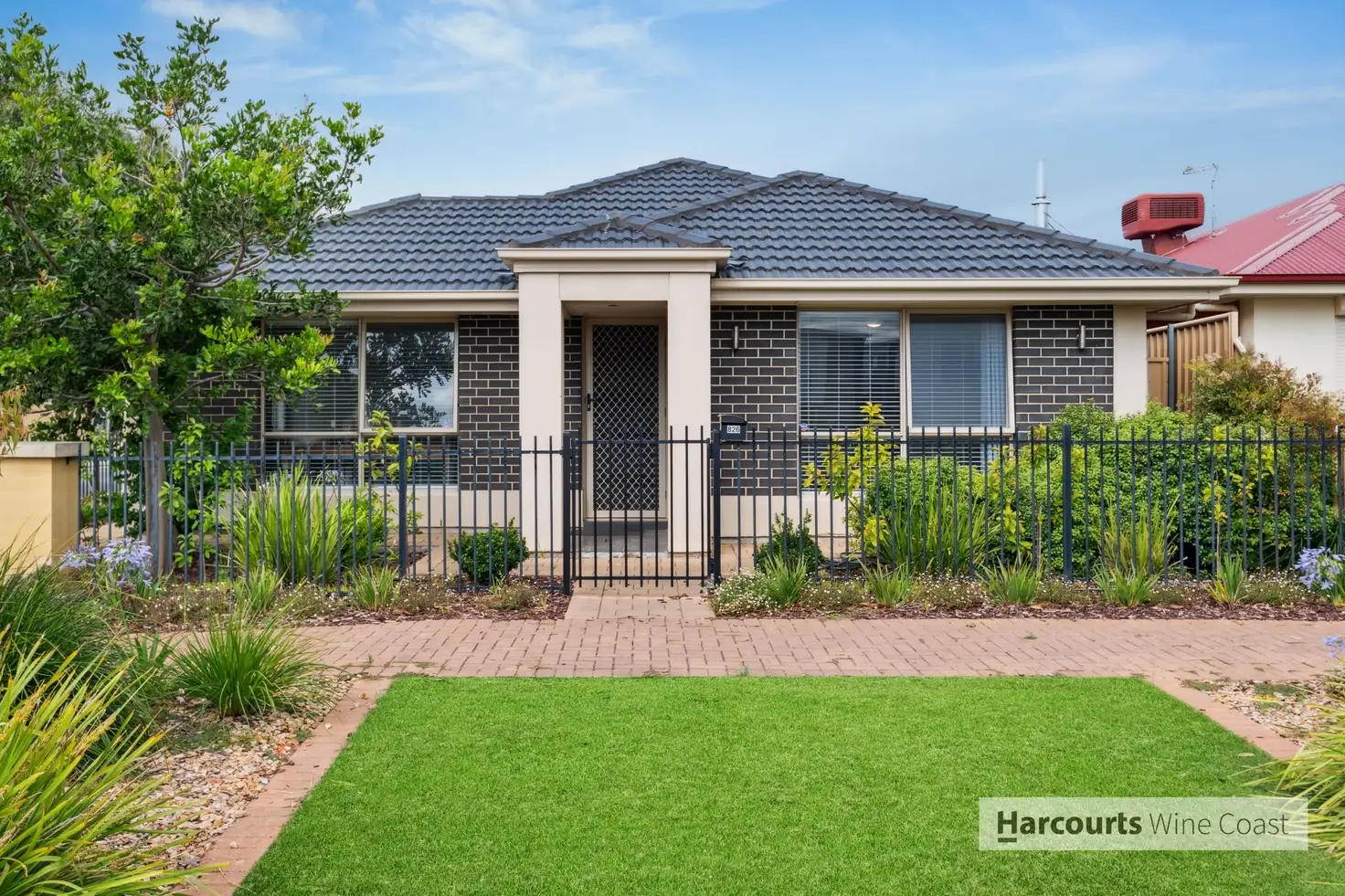


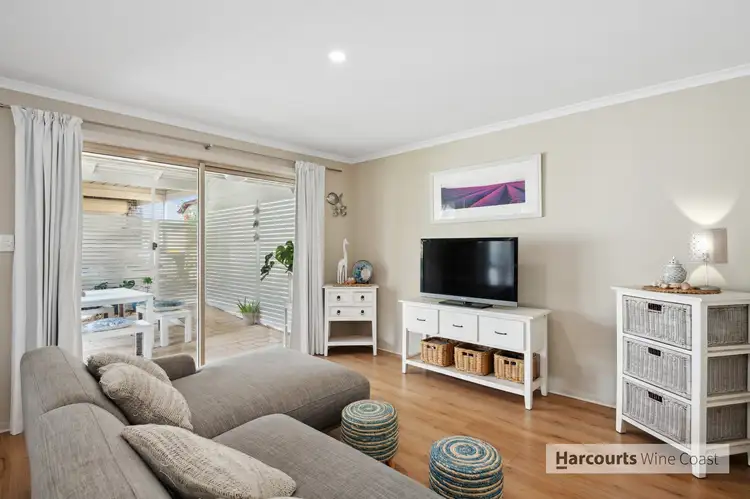
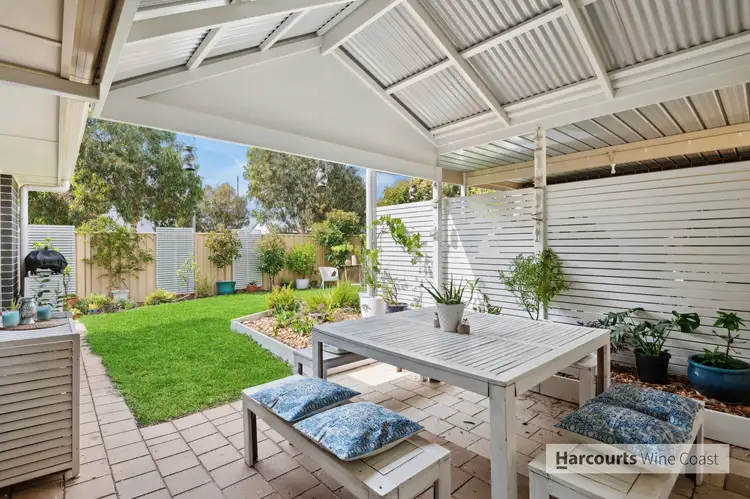
 View more
View more View more
View more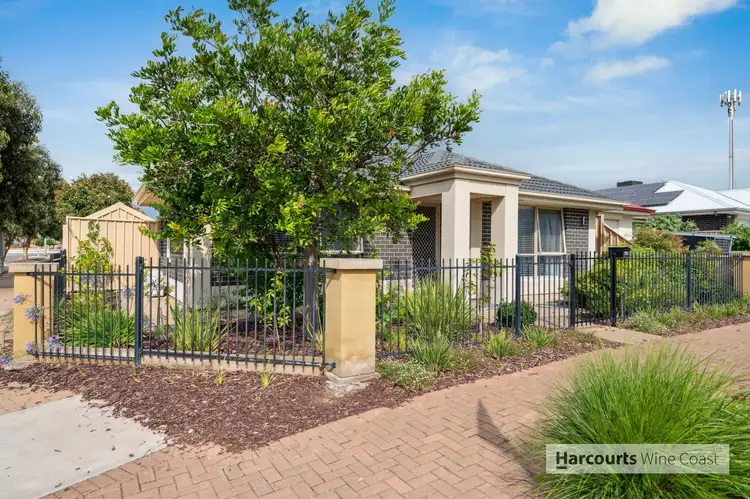 View more
View more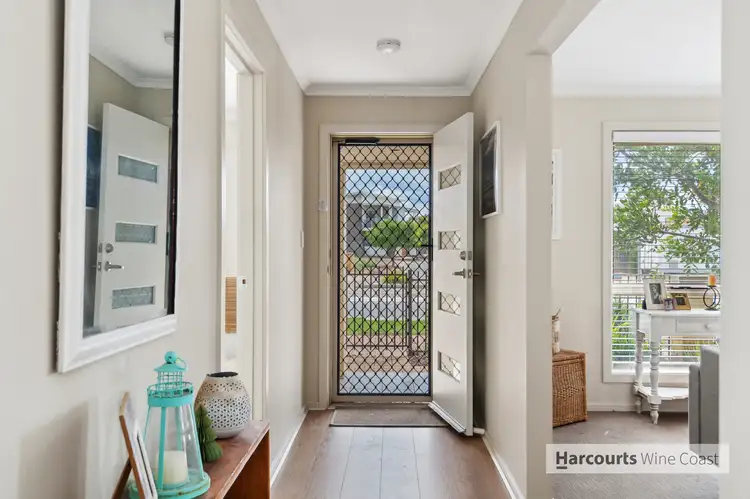 View more
View more
