JUST LISTED! GORGEOUS HOUSE IN THE GLADES
4 Bed • 3 Bath • 4 Car • 1204m²
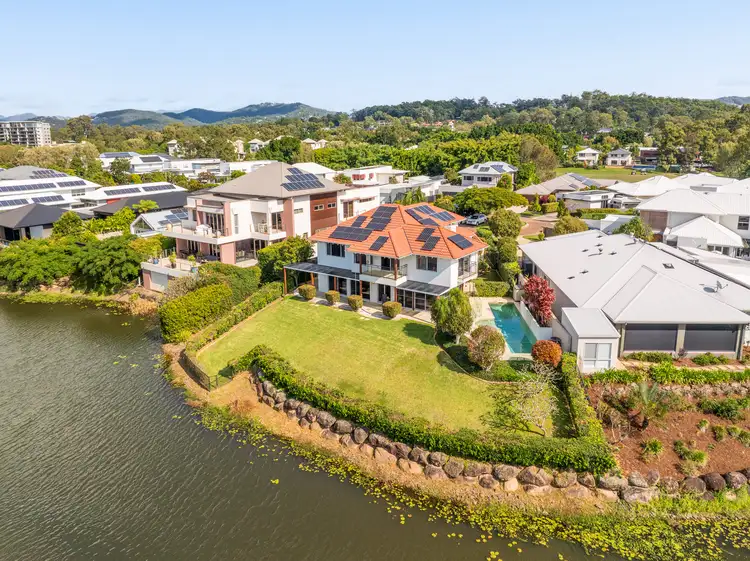
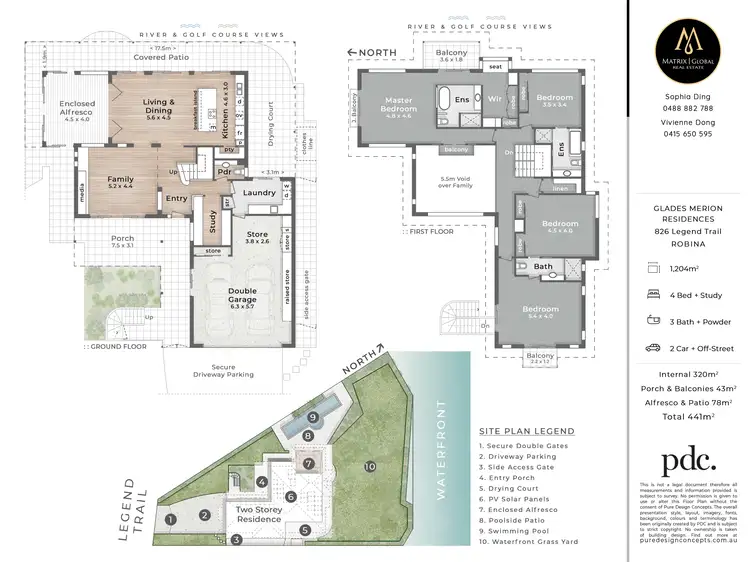

+26



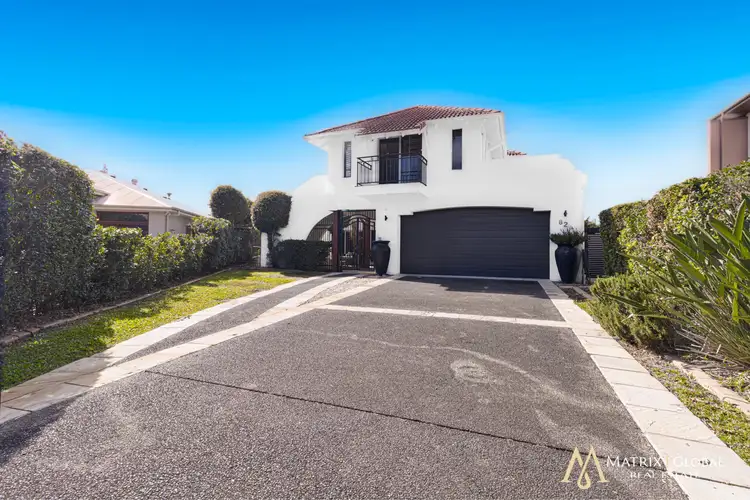
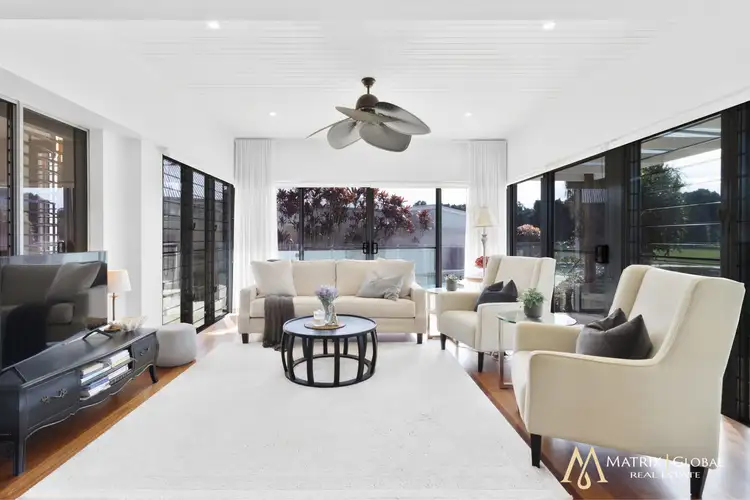
+24
826 Legend Trail, Robina QLD 4226
Copy address
JUST LISTED! GORGEOUS HOUSE IN THE GLADES
- 4Bed
- 3Bath
- 4 Car
- 1204m²
House for sale
What's around Legend Trail
House description
“Spectacular Golf & Lake View House in The Glades”
Property features
Other features
0Building details
Area: 294m²
Land details
Area: 1204m²
Property video
Can't inspect the property in person? See what's inside in the video tour.
Interactive media & resources
What's around Legend Trail
Inspection times
Contact the agent
To request an inspection
 View more
View more View more
View more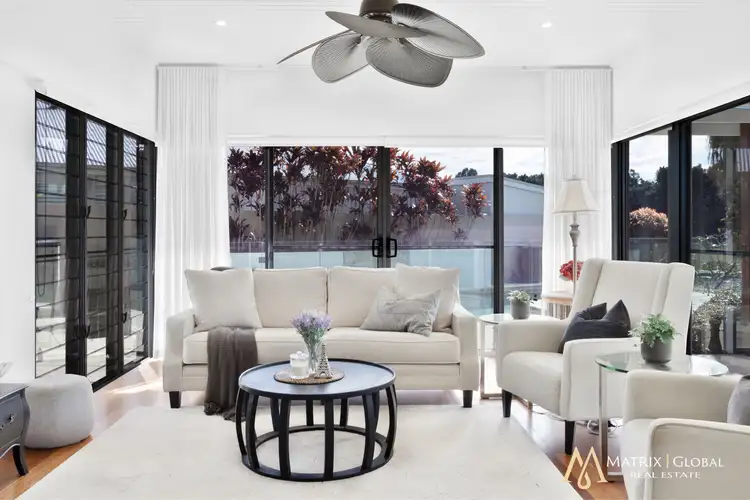 View more
View more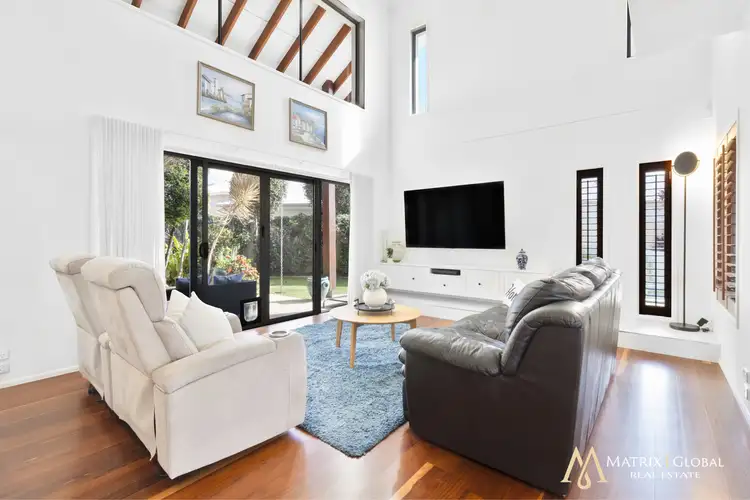 View more
View moreContact the real estate agent

Sophia Ding
Matrix Global Real Estate
0Not yet rated
Send an enquiry
826 Legend Trail, Robina QLD 4226
Nearby schools in and around Robina, QLD
Top reviews by locals of Robina, QLD 4226
Discover what it's like to live in Robina before you inspect or move.
Discussions in Robina, QLD
Wondering what the latest hot topics are in Robina, Queensland?
Similar Houses for sale in Robina, QLD 4226
Properties for sale in nearby suburbs
Report Listing
