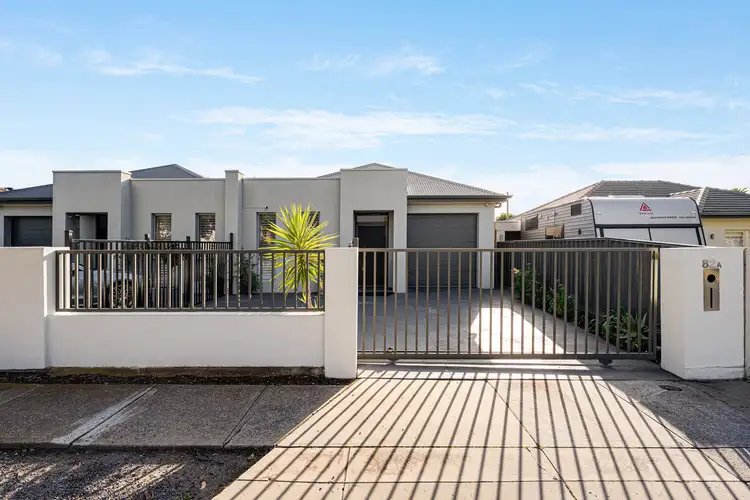Say hello to easy contemporary living in this versatile up-to-four-bedroom residence, where style and functionality come together with effortless appeal. With an open-plan design, quality finishes, and an inviting outdoor entertaining area, this home captures the essence of modern living. Perfectly placed in the leafy eastern suburb of Glynde, it's a true turnkey opportunity ready to welcome its new owners.
A long hallway leads you to the heart of the home - an open kitchen, dining, and living space bathed in natural light, enhanced by downlights and timber-look flooring that flows seamlessly throughout.
The kitchen is a showpiece, showcasing a 900mm freestanding oven with gas cooktop, dishwasher, striking glass splashback, sleek white cabinetry, stone benchtops, and a butlers pantry. A breakfast bar adds both function and flair, creating the perfect spot for casual dining or entertaining guests.
Sliding doors connect the indoors with a tiled alfresco complete with downlights, offering the ideal setting for relaxed evenings or lively gatherings. With room to design your own outdoor kitchen and a lawn framed by a flourishing lemon tree, it's a space that invites entertaining, play, or quiet retreat.
Back inside, up to four well-sized bedrooms deliver comfort and flexibility. The master suite is a private retreat with a walk-in robe, additional built-in storage, and a luxurious ensuite featuring floor-to-ceiling tiling, sleek vanity, and contemporary fittings. The remaining bedrooms are serviced by a thoughtfully designed three-part bathroom with separate bath, shower, toilet, and dedicated vanity area — perfect for busy households. A laundry with built-in cabinetry and outdoor access rounds out the practical floor plan.
Practicality is further enhanced by a neat garage complete with additional storage, along with a bonus second kitchen featuring a freestanding gas stove and oven, sink, benchtop, and overhead cabinetry — ideal for extended families, entertaining, or extra food prep. Energy efficiency is also on offer with the inclusion of solar.
Everyday convenience is close at hand with Marden and Firle shopping centres just minutes away, offering Woolworths, Coles, Kmart, and specialty stores. Families will appreciate zoning to East Torrens School and Norwood International High School, with Felixstow Primary School, St Joseph's Payneham, and Morialta Secondary College nearby. Add the CBD only 15 minutes down the road, and this location speaks for itself.
With everything ready to go, all that's left is to move in and enjoy the lifestyle you've been waiting for.
Check me out:
– Contemporary turnkey residence offering style, space and versatility in the heart of Glynde
– Master suite with walk-in robe, built-in storage and luxe ensuite
– Light-filled open-plan kitchen, dining and living space
– Showpiece kitchen with 900mm freestanding oven, gas cooktop, dishwasher, glass splashback, stone benchtops and butlers pantry
– Seamless flow to tiled alfresco with downlights, ideal for entertaining
– Spacious lawn framed by a flourishing lemon tree
– Additional second kitchen with freestanding gas stove, oven, sink, benchtop and overhead cabinetry
– Neat garage with further storage
– Three-part central bathroom with separate bath, shower, toilet and vanity area
– Functional laundry with built-in cabinetry and external access
– Timber-look flooring and downlights throughout
– Marden and Firle shopping centres just minutes away (Woolworths, Coles, Kmart and specialty stores)
– Zoned to East Torrens School and Norwood International High School, with Felixstow Primary School, St Joseph's Payneham, and Morialta Secondary College nearby
– Only 15 minutes to the Adelaide CBD
– And so much more...
Specifications
CT // 6172/998
Built // 2015
Land // 350sqm*
Home // 188sqm*
Council // City of Norwood Payneham & St Peters
Nearby Schools // East Torrens School, Norwood International High School, Felixstow Primary School, St Joseph's Payneham, and Morialta Secondary College
On behalf of Eclipse Real Estate Group, we try our absolute best to obtain the correct information for this advertisement. The accuracy of this information cannot be guaranteed and all interested parties should view the property and seek independent advice if they wish to proceed.
Should this property be scheduled for auction, the Vendor's Statement may be inspected at The Eclipse Office for 3 consecutive business days immediately preceding the auction and at the auction for 30 minutes before it starts.
Michael Viscariello – 0477 711 956
[email protected]
Matthew Vinci – 0468 584 513
[email protected]
RLA 277 085








 View more
View more View more
View more View more
View more View more
View more
