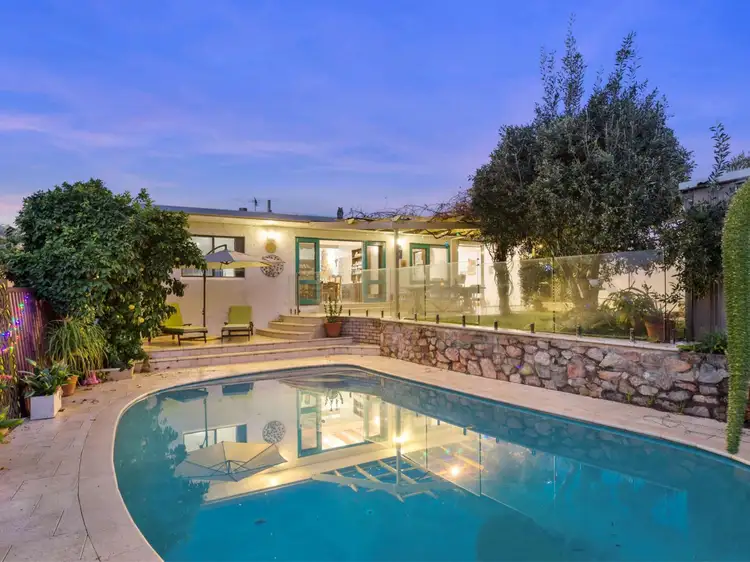Elegant character with desirable family appeal in prestigious position.
Tightly held and highly treasured in the one family for 20 years, this elegant, 4 bedroom 2 bathroom home offers a family-focused lifestyle where character is a constant and convenience is at your doorstep. Significantly extended to accommodate every requirement of modern living on a deep 721sqm parcel of land, this investment cuts across time.
Beyond the home's traditional facade, discover inviting formal and informal living areas under high ceilings on original timber flooring. A formal entry lounge room is paired with bay windows directing welcome light to all corners. Two bedrooms are staged to the front of the home, and two to the rear, generous in size and serviced by two deluxe bathrooms.
Always free-flowing, the home impressively opens up to reveal spacious open-plan living and dining under exposed beams. Under vaulted ceilings, enjoy a skylit kitchen boasting high-end appliances and the most beautiful custom made breakfast bar centrepiece. A family living room towards the rear offers privacy and retreat if so desired.
The living flows outdoors to a welcoming paved terrace set under a stunning grapevine adorned pergola, presenting a whole range of dining and entertaining possibilities. An established, picture-perfect garden with bursts of colour alongside an artist's studio and workshop, overlooking the below ground salt water pool and heated spa. Offering a rare opportunity to use the rear of the block for an extension and renovation, draw inspiration from your neighbours by elevating and updating (STCA).
Moments from Subiaco's rail and retail, leading schools, cosmopolitan cafes and restaurants, the lush greenery of Lake Monger, and a short walk to Wembley Primary School in a family-friendly neighbourhood. This is classically refined Wembley living with all the lifestyle benefits!
At a glance...
* 4 large bedrooms, all with built in robes
* Wood fireplace
* Sunlit kitchen
* Spacious, skylit and sun-drenched open-plan living and dining area under exposed timber beams
* Formal "good room" to the front of the home
* Paved alfresco overlooking saltwater pool and heated spa
* Off-street parking for 4 including lock up parking
* Ducted remote smart wired heating and cooling to front and central, split systems to rear, plus ceiling fans
* Solar panels for affordable power consumption
* Garage converted to games room
* Workshop and artists space backing onto rear sealed laneway
* Beautiful established gardens and yard with a northern aspect
* Moments from schools, transport, shopping, parkland, restaurants, cafes, and the beach
Enquire with Sam Bevan today.








 View more
View more View more
View more View more
View more View more
View more
