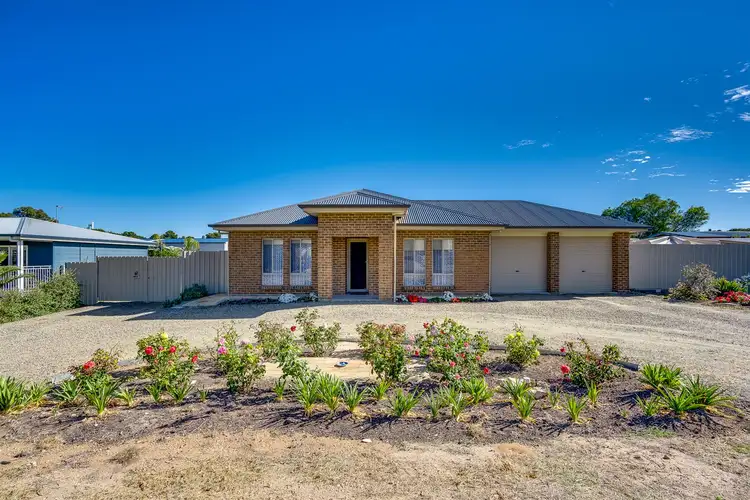It is a pleasure to introduce this delightful Sturt design Fairmont home to the market. Family living in style and space, walking distance to Lake Alexandrina, built and in 2018 this large family home positioned on a generous 1230m² offers an abundance of natural light throughout with two separate living rooms to accommodate all the family. With attractive street appeal and North facing with a circular driveway and established gardens plus 9m x 6m x 3m shedding with lean too.
Clayton Bay is a beautiful location on Lake Alexandrina. Perfect if you love the water enjoy jet skiing, sailing, walking and swimming. A well built family home in a pristine location only 20 minutes from the township of Goolwa, Strathalbyn and 1.5hrs from Adelaides CBD.
Welcoming entrance hallway with high ceilings flowing to open plan second living space, perfect as a TV room or second lounge. Huge open plan kitchen/dining with an abundance of natural light and double aspect views across the gardens. Convenient passage way leading to internal door to double garage under the main roof, this area can easily be utilized as a study nook if you work from home or need a quiet place to gather your thoughts.
Contemporary and bright kitchen with enormous bench top giving you plenty of space for cooking and creating, multiple storage options with the soft close drawers, alcove for microwave, double sink and drainer with garden outlook, impressive Westinghouse 5 burner gas cook top and double electric oven and extractor fan. Miele dishwasher, alcove for fridge freezer and walk in pantry.
Lounge and dining room with Virtuo Premium 55 flooring offering that extra insulation and soundproofing, cosy Scandia combustion heater and views to the cottage style gardens. Slide door with doggie door access to side gardens.
Attractive double doors leading to the master bedroom suite positioned at the rear of the home with high ceilings, walk in robe with soft close drawers and hanging space. En-suite bathroom with that luxury feel, large shower with glass screening, inset vanity, toilet and tiled flooring.
Bedroom Two and Three both with built in robes and high ceilings, both can accommodate queen size beds. Family bathroom with powder room and linen press, separate toilet, bathroom with bath and good size shower. Laundry with utility sink tiled floor, access to side gardens.
Outside rear gardens have been carefully established by the owners. There is no need to buy your own flowers or fruit with the endless supply of apples, persimmon, avocado, fig, orange, lemon, kiwi, mulberry and quince, scented roses to mention but a few. Gardens are fully fenced, gated and priavate.
Substantial shedding with concrete floor, power and light measuring 9mx6mx3m height, combustion heater and with adjoining lean too. Tool shed plus gated side access lined with fruit trees and secure to store additional vehicles or boats.
Other Features Include:
- 22,000L rain water plumbed to house
- NBN available
- All Crimsafe external screen doors
- Insulated on internal and exterior walls
- High grade treated timbers
- Virtuo Premium 55 flooring throughout
- Alexandrina Council Rates - $486.15 p/q approx.









 View more
View more View more
View more View more
View more View more
View more

