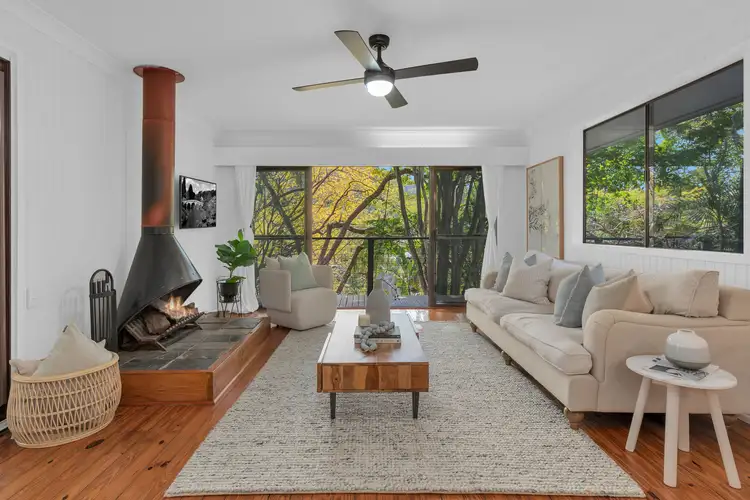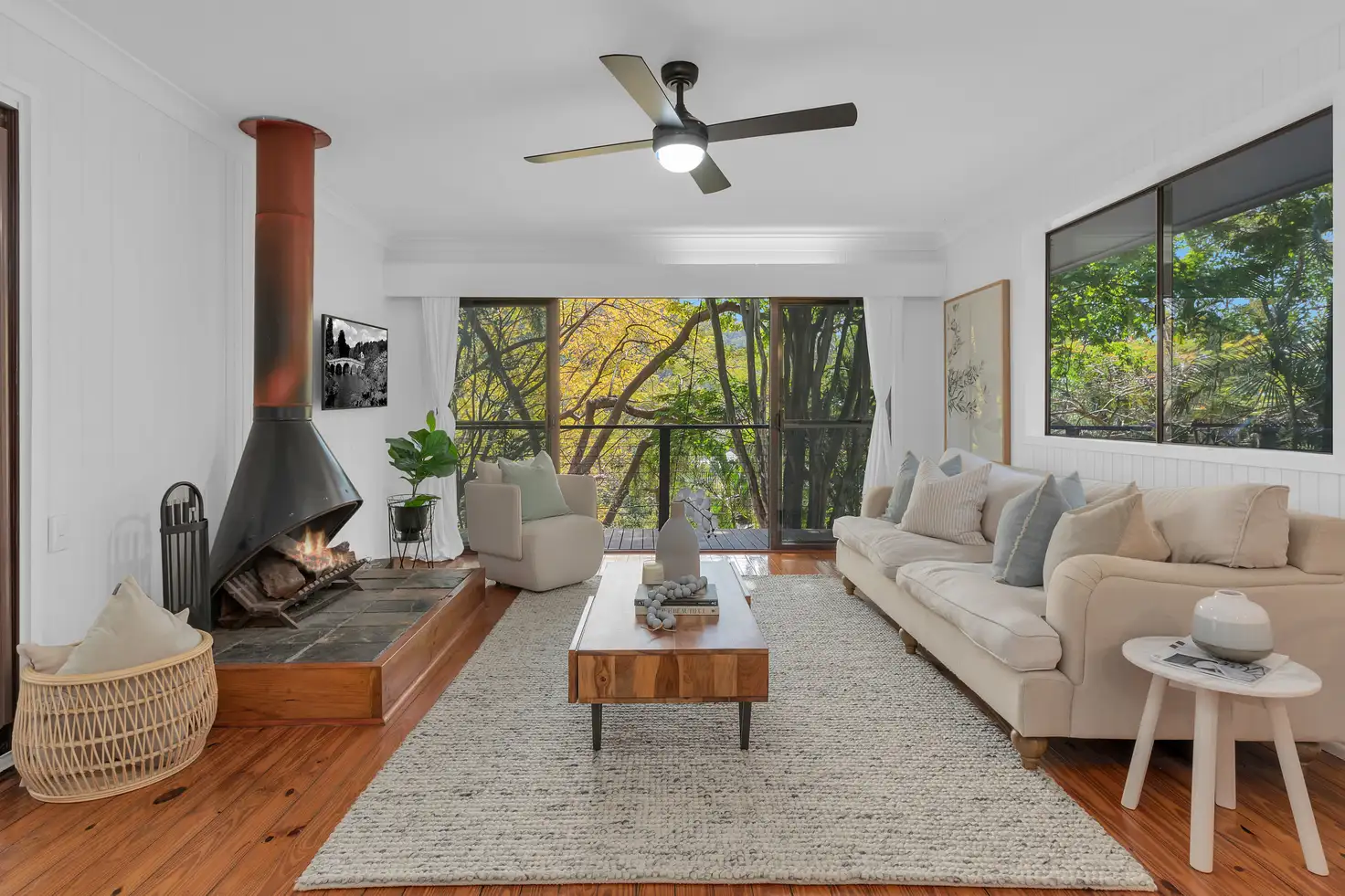This stunning home sits proud in an elevated position amongst the treelined hillside of Barkala Street. Set on a spacious, north-facing block in one of The Gap's leafier cul-de-sacs, 83 Barkala Street is a rare opportunity to immerse yourself in nature, while still boasting a walkable location close to popular schools, shops, cafes and bikeways. Featuring a stylish interior and a functional floorplan, this home offers space for a growing family in a sought-after pocket of The Gap bordering West Ashgrove.
Sprawling across two levels, the top floor is the beating heart of the home with a spacious living room that flows seamlessly out to the wrap-around deck. The kitchen features stainless steel appliances, gas cooktop and an abundance of storage with easy access to both front and rear-facing outdoor entertaining areas.
The three bedrooms all feature split system air conditioning, copious amounts of natural light, built in robes (master with walk in robe). The master bedroom doubles as a separate parent's retreat with private ensuite and direct access to deck. You'll love the peaceful atmosphere and views over the neighbourhood you can enjoy from either front or rear decks. Ascend the tiered back garden to a paved seating area where you can take in marvellous sunset views or enjoy morning coffee as the sun warms your views of Enoggera Hill.
On the lower level, a multi-purpose room which has been previously used as additional media room, work from home space or a perfect retreat for guests or boisterous teens. A generous internal laundry and separate powder room are located on the same level, while the secure garage allows for direct internal access to the home. Also included, additional storage areas perfect for stowing away the camping gear, Christmas decorations and kid's bikes. Another separate outdoor patio area adjoins the main entry which connects back to the multi-purpose space.
QUICK FEATURES:
* Central living area with direct access to outdoor wrap-around entertainer's deck, leafy green views and wood burning fireplace.
* Terrace gardens to the rear of the home with resorted walls and native landscaping.
* New fans throughout the upstairs, split system air conditioning in all bedrooms, and living area.
* Secure garage with remote automatic door and space for a workshop as well as additional covered carport space.
* Formal and informal living areas.
* Three generous double bedrooms to upper floor, master with walk in robe and ensuite as well as private access to deck.
* Three toilets, including ensuite, main bathroom and powder room to lower level.
* Walk to bus, shops, schools and close proximity to the popular Brian Hallinan bikeways (through to the Kedron Brook) and the glorious Mt Coot-tha hiking trails.
Get in touch with a member of our sales team to arrange an inspection and truly appreciate all this home has to offer. If you haven't discovered what is so amazing about this beautiful pocket of Brisbane, we would love to show you more!
This home will be going to Auction on Saturday September 23 if not sold prior.
DISCLAIMER: This property may be sold without a price and therefore a price guide cannot be provided. In preparing this information, we have used our best endeavours to ensure that the information contained therein is true and accurate, and accept no responsibility and disclaim all liability in respect of any errors, inaccuracies or misstatements contained herein. Prospective purchasers should make their own inquiries to verify the information contained herein. All information contained by LOYLE is provided as a convenience to clients.





