Beautifully bespoke, this spectacular Californian Bungalow has been artfully transformed both inside and out creating a series of effortless entertaining spaces basking in a perfect northerly aspect.
Timelessly personalised by acclaimed interior designer Justine Hugh-Jones, custom detailing and a soft textural palette are elegantly balanced alongside the original early 1900s architecture. Forever glamorous, soaring patterned ceilings feature in the front bedrooms and an idyllic window seat has been retained in the second bedroom. Emoting the understated sophistication of a boutique hotel, hand painted joinery is another design masterstroke along with bold tile selections and exquisite lighting choices.
Set over a single level on a north to rear 645sqm landscaped block, there is an unbreakable connection to the great outdoors. A protected outdoor living room with an integrated double sided fireplace and TV niche acts as a natural extension of the internal floorplan whilst floor-to-ceiling louvers in the kitchen maximise airflow and northern light. The separate pool house also opens out to the garden and overlooks the lagoon-style solar heated swimming pool which is privately bordered by lush tropical foliage. Locally sourced reclaimed sandstone features in the front and back gardens ensuring a slice of Northbridge history is retained within this breathtaking oasis.
Neighboured by quality homes upon a prized leafy street, discover the peaceful charm of this picturesque pocket. Also exceptionally convenient, walk to regular bus transport, vibrant cafes, boutique shopping, Northbridge Golf Course, Tunks Park and popular local schools.
- Jetmaster gas fireplace warming the formal lounge, pendant lit dining room
- Huge stacker doors open to reveal a double sided Eco fireplace and TV niche
- Heated Popham tiles in the intimate casual living/TV room and adjoining kitchen
- Hand-painted oak kitchen joinery topped in stone Italiana, antique brass tapware
- Galley kitchen equipped with a 90cm Ilve gas cooker and a Miele dishwasher
- Walk-in pantry, laundry with ironing centre, dual access and poolside toilet facilities
- Raked ceiling and underfloor heating in the pool house, ceiling lined in VJ panelling
- Master with hand-painted built-ins, linen curtains and suspended pendant lights
- Master ensuite with open rain shower and penny round tiles
- Built-ins in all bedrooms, bedrooms two and three with custom zinc study stations
- Polished concrete floor in the skylit bathroom, hidden storage and clawfoot bath
- Stunning landscape design by Bill Ingall from Potager, woodfire pizza oven
- Saltwater solar heated lagoon style pool seamlessly secured by glass balustrading
- Robert Plumb copper Hot and cold outdoor shower, garden irrigation and lighting
- Elegant traditional entry vestibule, floored in light Limewash timber floorboards
- Ducted reverse-cycle air-conditioning, ceiling fans, plantation shutters, alarm
- Two driveways and a single lock-up garage accommodating up to four cars
- 800m to Northbridge Plaza, 500m to Northbridge Public and St Philip Neri Schools
- Central to leading private schools, convenient to Chatswood shopping centres
- 300m to bus stop, travel to CBD in 10 mins by car and around 20 mins by bus
* All information contained herein is gathered from sources we consider to be reliable, however we cannot guarantee or give any warranty to the information provided.
For more information or to arrange an inspection, please contact Stewart Gordon 0409 450 644.

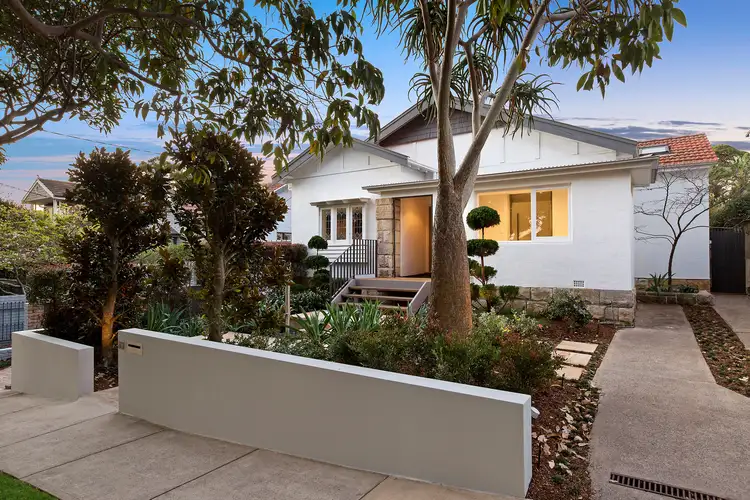
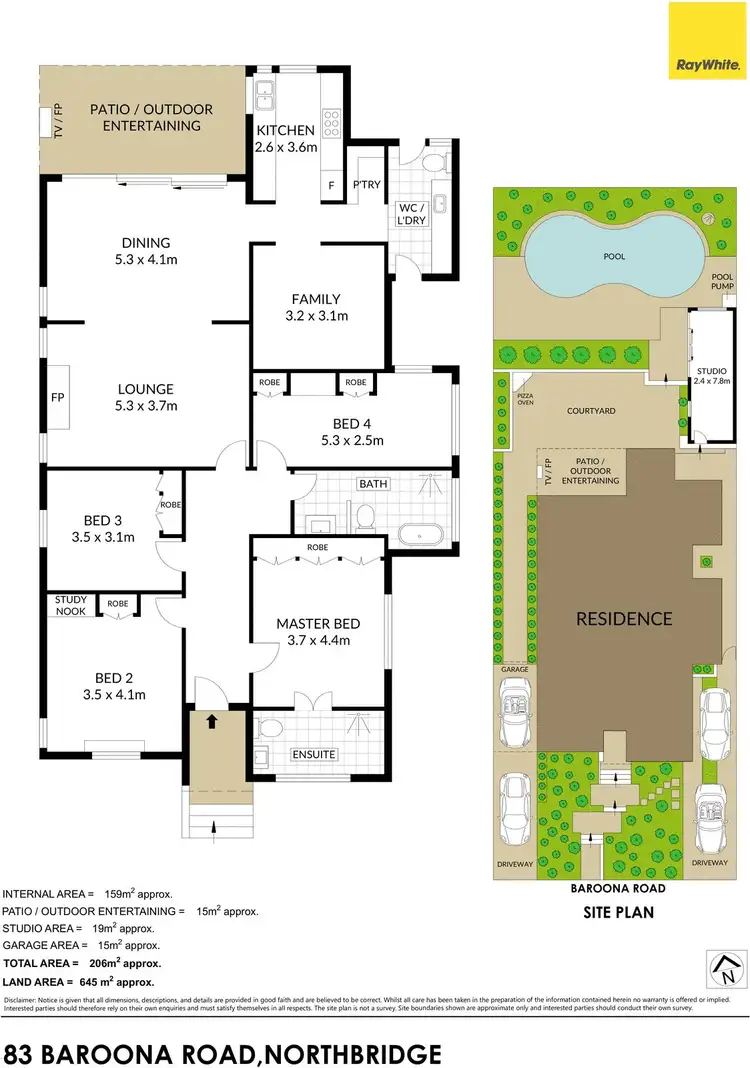
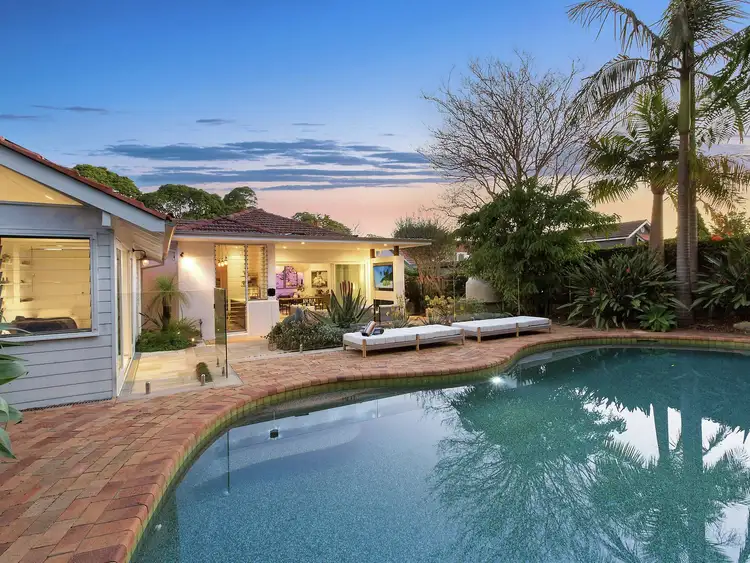



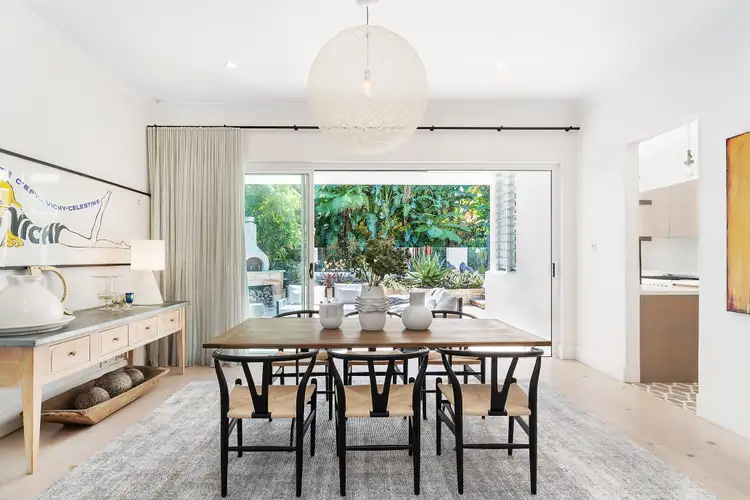
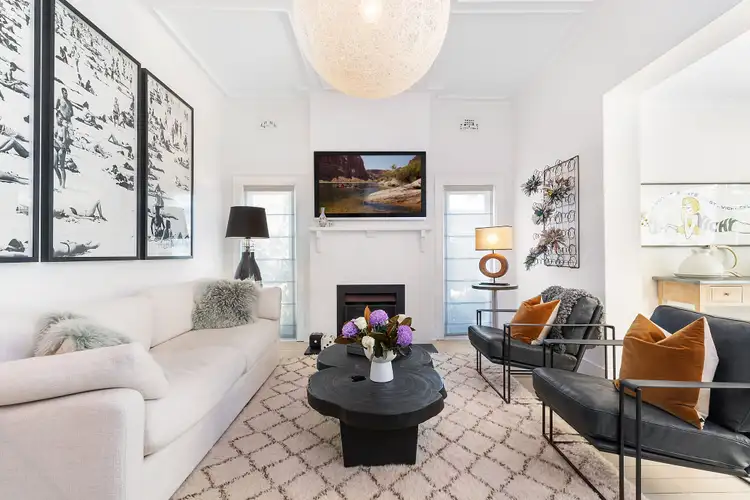
 View more
View more View more
View more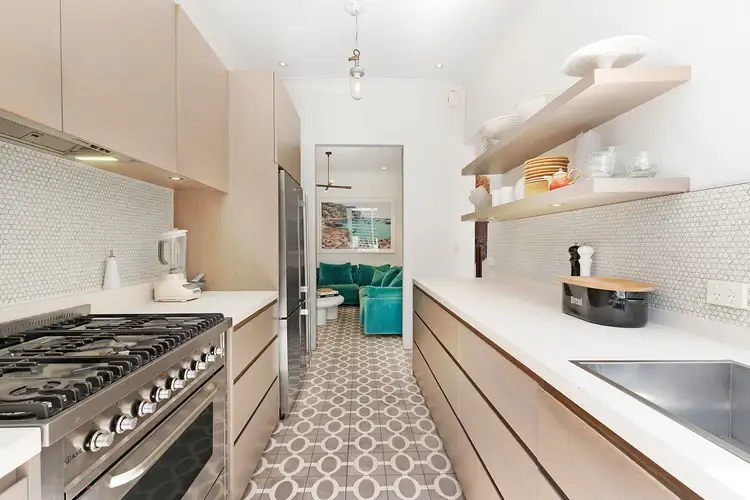 View more
View more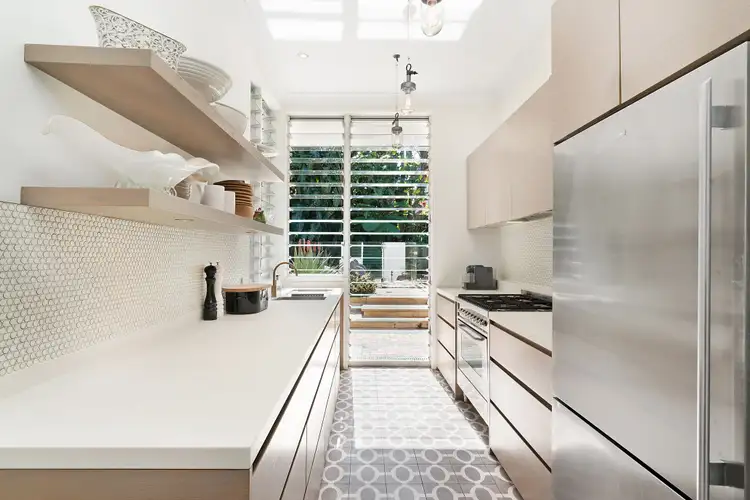 View more
View more

